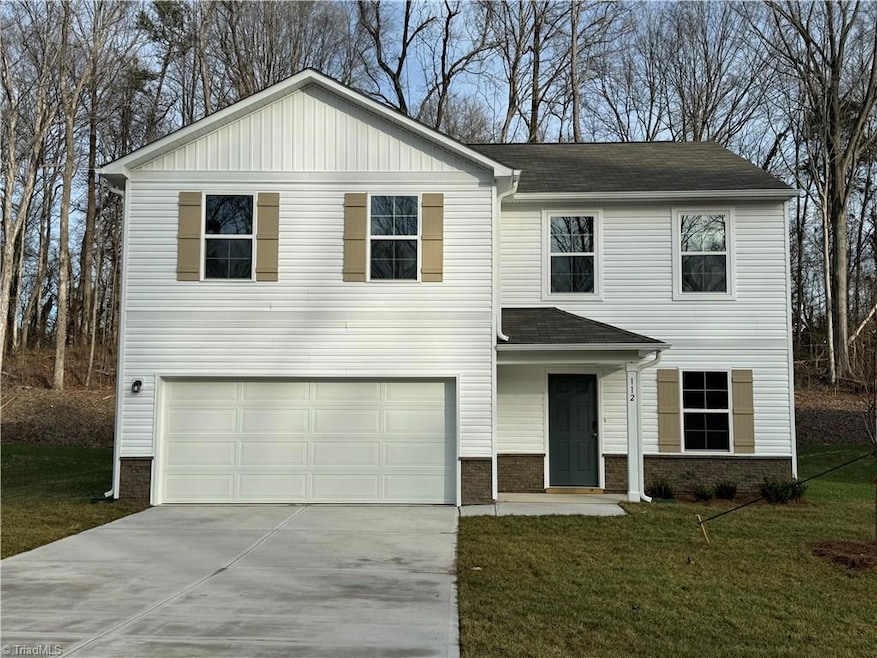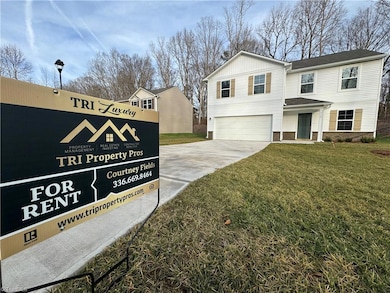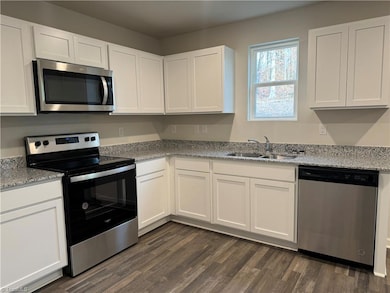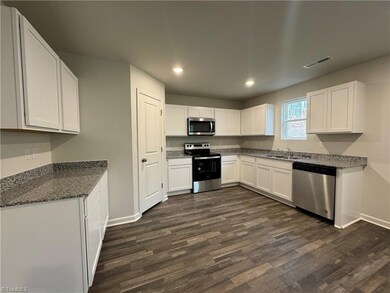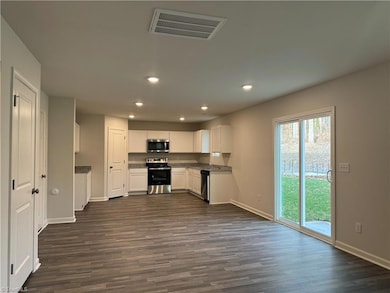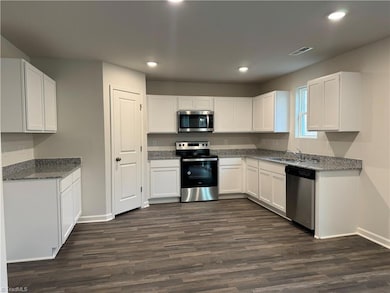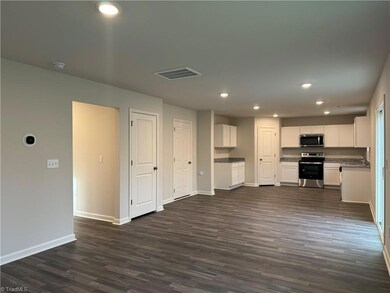112 Michael Branch Rd Lexington, NC 27292
About This Home
The Essex Plan boasts an open design throughout the Living, Dining, and Kitchen. The Kitchen features gorgeous cabinets, granite countertops, and Stainless-Steel Steel Appliances (Including Range with a Microwave hood and Dishwasher). On the 1st floor, there is a flex room and a half bathroom. All other bedrooms, including the primary suite, are on the 2nd floor. The primary suite has a private bath, dual vanity sinks, and a walk-in closet. The other three bedrooms contain a walk-in closet and share a secondary full-sized bath. This plan also includes additional loft space and a Walk-in Laundry room. All TRI Property Pros residents are enrolled in the Resident Benefits Package (RBP) for $50.00/month which includes liability insurance, credit building to help boost the resident’s credit score with timely rent payments, up to $1M Identity Theft Protection, HVAC air filter delivery, move-in concierge service making utility connection & home service setup a breeze & on-demand pest control.
Home Details
Home Type
- Single Family
Year Built
- Built in 2023
Parking
- 2 Car Attached Garage
Bedrooms and Bathrooms
- 4 Bedrooms
Listing and Financial Details
- Security Deposit $2,150
Community Details
Overview
- No Home Owners Association
- Glenoaks Subdivision
Pet Policy
- Pets Allowed
Map
Source: Triad MLS
MLS Number: 1187590
- 210 Glenoaks Dr
- 617 Quail Ln
- 621 Summit Dr
- 605 Hunters Way
- 804 W 4th Ave
- 575 Owen Rd Unit Lots 55-58
- 103 Harrington Ave
- 323 Pearson Dr
- 323 Pearson Dr
- 323 Pearson Dr
- 205 Avondale Dr
- 330 Peacock Cir
- 207 Snider Ave
- 106 Peacock Ave
- 218 Aberdeen Dr
- 100 Hilton St
- 7 Crutchfield Ave
- 5 Crutchfield Ave
- 617 Hargrave St
- 615 Westside Dr
- 151 Harrington Ave
- 132 Crest Cir Unit A
- 215-217 W 3rd Ave
- 110 Ridge Mill Cir
- 113 Rosemont Ln
- 315 Hillcrest Dr Unit 315 Hillcrest Dr Unit 4
- 105 Habersham Ct
- 111 Rosemont Ln
- 27 Hege Dr
- 136 Wintergreen Ct
- 812 Fairview Dr
- 270 Sawyer Ln N
- 100 Regents Center Ln
- 110 Biesecker Rd
- 419 Dolcetto Ave
- 201 James St
- 12 Dearr Dr
- 240 Naples Rd
- 201 Northside Dr
- 149 Estelle Dr
