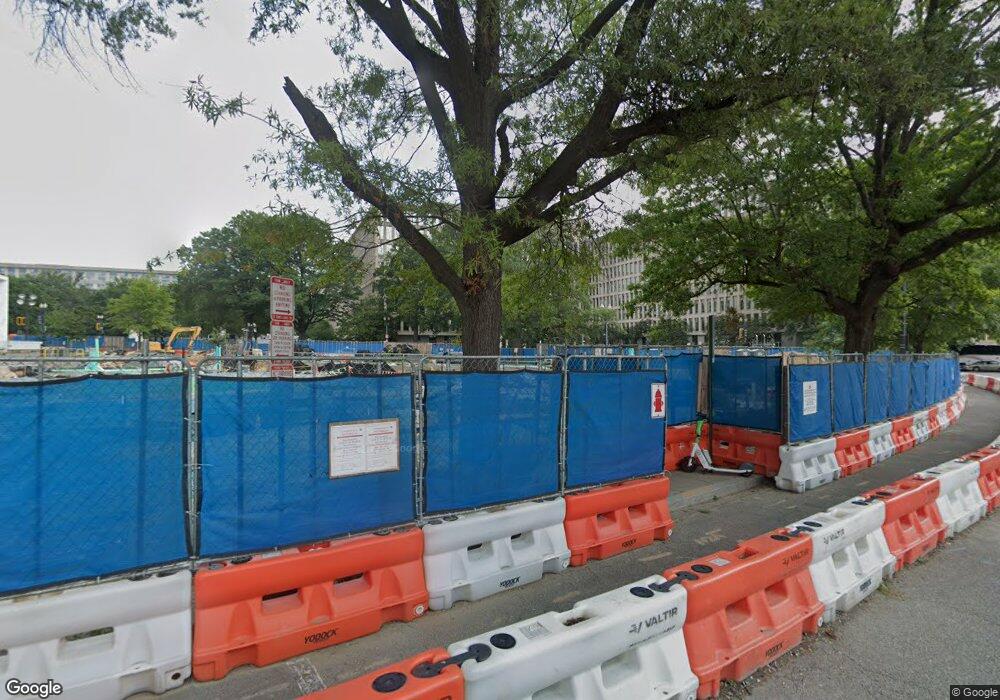112 Michael's Way Wheeling, DC 20003
3
Beds
2
Baths
3,876
Sq Ft
7,841
Sq Ft Lot
About This Home
This home is located at 112 Michael's Way, Wheeling, DC 20003. 112 Michael's Way is a home located in Ohio County with nearby schools including Wheeling Park High School, Windhover Montessori School, and Sikora Montessori School.
Create a Home Valuation Report for This Property
The Home Valuation Report is an in-depth analysis detailing your home's value as well as a comparison with similar homes in the area
Home Values in the Area
Average Home Value in this Area
Map
Nearby Homes
- 17 Milton Ln
- 12 Ridgecrest Rd
- 34 Evergreen Ln
- 312 Roseberry Ln
- 7 Meadow Dr
- 29 Greentree Rd
- 106 Incline Ave
- 132 Westgate Dr
- 3 Echols Dr
- 7 Schuberts Ln
- 0 Castlyn Dr
- 3710 McColloch St
- 13 Pallister Rd
- 54 Williamsburg Cir
- 1810 National Rd
- 1451 Nottaway Dr
- 36 Diamond St
- 40 Homewood Ave
- 145 & 146 Idabelle Ave
- 4012 Wood St
- 112 Michael's Way
- 86 Michael's Way
- 80 Michael's Way
- 80 Michaels Way
- 125 Michaels Way
- 4 Michael's Way
- 93 Michael's Way
- 4 Michaels Way
- 59 Michael's Way
- 1 Robb Way
- 1 Robb Way
- 41 Michaels Way
- 3 Robb Way
- 50 Redwood Ln
- 27 Michaels Way
- *** 27 Michael's Way
- 27 Michael's Way
- 51 Redwood Ln
- 49 Redwood Ln
- 26 Briarwood Dr
