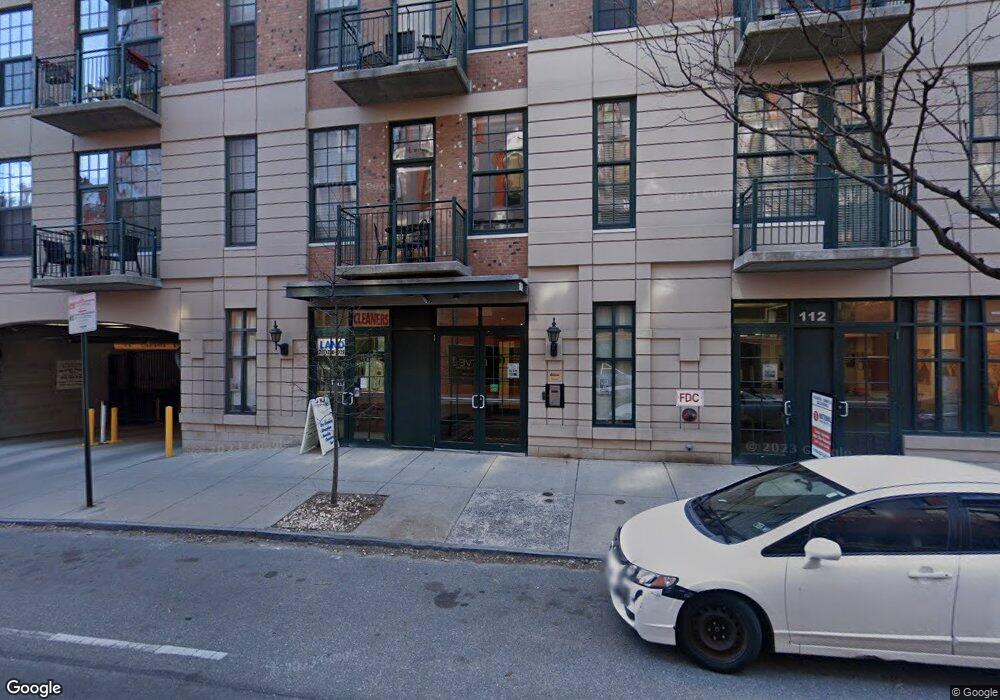
112 N 2nd St Unit 5B2 Philadelphia, PA 19106
Old City NeighborhoodEstimated payment $4,270/month
3
Beds
4
Baths
1,270
Sq Ft
$453
Price per Sq Ft
Highlights
- Forced Air Heating and Cooling System
- 3-minute walk to 2Nd Street
- 3-minute walk to Welcome Park
- 1 Car Garage
- Condominium
About This Home
This home is located at 112 N 2nd St Unit 5B2, Philadelphia, PA 19106 and is currently priced at $575,000, approximately $452 per square foot. This property was built in 2006. 112 N 2nd St Unit 5B2 is a home located in Philadelphia County with nearby schools including General George A McCall Public School, Benjamin Franklin High School, and Folk Arts-Cultural Treasures Charter School.
Property Details
Home Type
- Condominium
Est. Annual Taxes
- $5,960
Year Built
- Built in 2006
HOA Fees
- $585 Monthly HOA Fees
Parking
- 1 Assigned Parking Garage Space
- Front Facing Garage
Home Design
- Masonry
Interior Spaces
- 1,270 Sq Ft Home
- Property has 1 Level
- Washer and Dryer Hookup
Bedrooms and Bathrooms
- 3 Main Level Bedrooms
- 4 Full Bathrooms
Accessible Home Design
- Accessible Elevator Installed
Utilities
- Forced Air Heating and Cooling System
- Natural Gas Water Heater
Listing and Financial Details
- Tax Lot 827
- Assessor Parcel Number 888058250
Community Details
Overview
- Association fees include common area maintenance
- Mid-Rise Condominium
- Old City Subdivision
Pet Policy
- Pets Allowed
Map
Create a Home Valuation Report for This Property
The Home Valuation Report is an in-depth analysis detailing your home's value as well as a comparison with similar homes in the area
Home Values in the Area
Average Home Value in this Area
Tax History
| Year | Tax Paid | Tax Assessment Tax Assessment Total Assessment is a certain percentage of the fair market value that is determined by local assessors to be the total taxable value of land and additions on the property. | Land | Improvement |
|---|---|---|---|---|
| 2025 | $5,787 | $425,800 | $68,000 | $357,800 |
| 2024 | $5,787 | $425,800 | $68,000 | $357,800 |
| 2023 | $5,787 | $413,400 | $66,100 | $347,300 |
| 2022 | $4,923 | $368,400 | $66,100 | $302,300 |
| 2021 | $5,553 | $0 | $0 | $0 |
| 2020 | $5,553 | $0 | $0 | $0 |
| 2019 | $5,553 | $0 | $0 | $0 |
| 2018 | $5,553 | $0 | $0 | $0 |
| 2017 | $5,553 | $0 | $0 | $0 |
| 2016 | $5,361 | $0 | $0 | $0 |
| 2015 | $563 | $0 | $0 | $0 |
| 2014 | -- | $414,000 | $42,000 | $372,000 |
| 2012 | -- | $112,576 | $4,599 | $107,977 |
Source: Public Records
Property History
| Date | Event | Price | Change | Sq Ft Price |
|---|---|---|---|---|
| 05/07/2025 05/07/25 | For Sale | $575,000 | +27.8% | $453 / Sq Ft |
| 05/01/2025 05/01/25 | Pending | -- | -- | -- |
| 10/01/2015 10/01/15 | Sold | $450,000 | 0.0% | $354 / Sq Ft |
| 08/16/2015 08/16/15 | Pending | -- | -- | -- |
| 06/16/2015 06/16/15 | Off Market | $450,000 | -- | -- |
| 05/12/2015 05/12/15 | Price Changed | $474,900 | +891.4% | $374 / Sq Ft |
| 04/14/2015 04/14/15 | For Sale | $47,900 | -- | $38 / Sq Ft |
Source: Bright MLS
Purchase History
| Date | Type | Sale Price | Title Company |
|---|---|---|---|
| Deed | $450,000 | None Available |
Source: Public Records
Mortgage History
| Date | Status | Loan Amount | Loan Type |
|---|---|---|---|
| Open | $346,500 | Adjustable Rate Mortgage/ARM | |
| Closed | $360,000 | New Conventional | |
| Previous Owner | $303,700 | Credit Line Revolving |
Source: Public Records
Similar Homes in Philadelphia, PA
Source: Bright MLS
MLS Number: PAPH2479788
APN: 888058250
Nearby Homes
- 112 N 2nd St Unit 5B2
- 124 N 2nd St Unit 4
- 124 N 2nd St Unit 2
- 124 N 2nd St Unit PH
- 113 N Bread St Unit 3F5
- 113 N Bread St Unit 3E2
- 113 N Bread St Unit 3D1
- 113 N Bread St Unit 3F7
- 209 Cuthbert St Unit 104
- 209 Cuthbert St Unit 202
- 117 Quarry St Unit 9
- 130 36 N Bread St Unit 218
- 130 36 N Bread St Unit 310
- 115 Quarry St
- 148 N Front St
- 160 64 N 2nd St Unit 601
- 160 64 N 2nd St Unit 302
- 160 64 N 2nd St Unit 501
- 140 Race St
- 50 N Front St Unit 406
