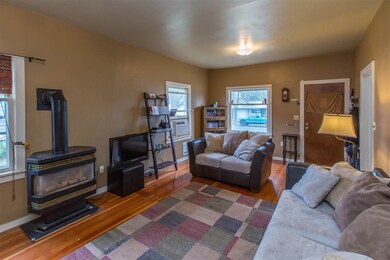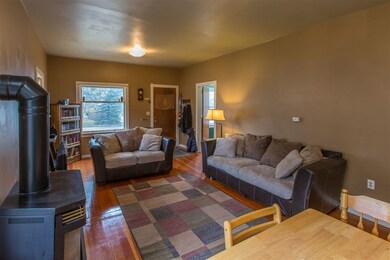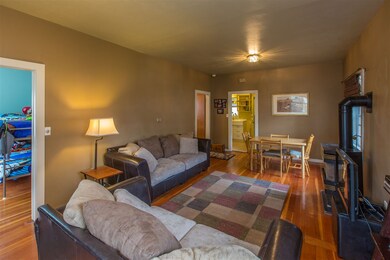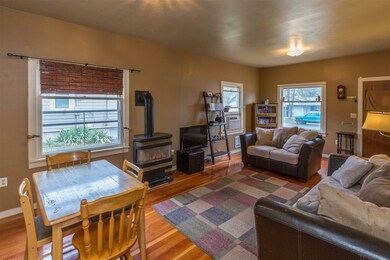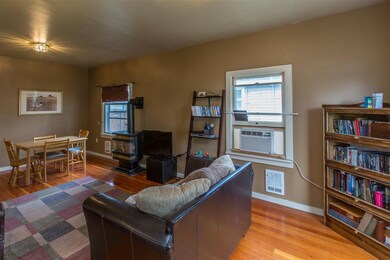
112 N 5th St Cheney, WA 99004
Estimated Value: $214,000 - $270,577
Highlights
- Great Room
- Eat-In Kitchen
- Walk-In Closet
- 1 Car Detached Garage
- Building Patio
- Cooling System Mounted In Outer Wall Opening
About This Home
As of June 2016Charming Cheney home featuring high ceilings, open living room with cozy gas stove, very light and bright, beautiful red fir floors, nice sized kitchen with a dining area, lots of counter space, and stand-alone pantry. Mud room off the kitchen with attached main floor laundry. Entertaining, large fenced backyard with stone pathway, patio and alley access. 1.5 car heated and insulated garage with shelving and shop area. Darling home with many updates and walking distance to EWU and amenities!
Home Details
Home Type
- Single Family
Est. Annual Taxes
- $1,105
Year Built
- Built in 1920
Lot Details
- 6,600 Sq Ft Lot
- Back Yard Fenced
- Level Lot
- Landscaped with Trees
Home Design
- Bungalow
- Composition Roof
- Metal Siding
Interior Spaces
- 900 Sq Ft Home
- 1-Story Property
- Great Room
- Dining Room
- Crawl Space
Kitchen
- Eat-In Kitchen
- Stove
- Free-Standing Range
- Dishwasher
Bedrooms and Bathrooms
- 2 Bedrooms
- Walk-In Closet
- Primary Bathroom is a Full Bathroom
- 1 Bathroom
Parking
- 1 Car Detached Garage
- Alley Access
Schools
- Salnave Elementary School
- Cheney Middle School
- Cheney High School
Utilities
- Cooling System Mounted In Outer Wall Opening
- Heating System Uses Gas
- Gas Water Heater
- Cable TV Available
Community Details
- Building Patio
Listing and Financial Details
- Assessor Parcel Number 13124.1211
Ownership History
Purchase Details
Purchase Details
Home Financials for this Owner
Home Financials are based on the most recent Mortgage that was taken out on this home.Purchase Details
Purchase Details
Home Financials for this Owner
Home Financials are based on the most recent Mortgage that was taken out on this home.Purchase Details
Home Financials for this Owner
Home Financials are based on the most recent Mortgage that was taken out on this home.Purchase Details
Purchase Details
Home Financials for this Owner
Home Financials are based on the most recent Mortgage that was taken out on this home.Purchase Details
Home Financials for this Owner
Home Financials are based on the most recent Mortgage that was taken out on this home.Similar Homes in Cheney, WA
Home Values in the Area
Average Home Value in this Area
Purchase History
| Date | Buyer | Sale Price | Title Company |
|---|---|---|---|
| Ruggeri Geena Marie | -- | None Available | |
| Ruggeri Joseph A | $114,000 | First American Title Ins Co | |
| Vaughn David | -- | None Available | |
| Vaughn David M | $124,000 | Spokane County Title Co | |
| Ramsay Bernard A | $108,100 | First American Title Ins | |
| Ritchey Kimberly D | -- | -- | |
| Ritchey Kimberly D | $67,500 | Spokane County Title Co | |
| Weston Julius M | $65,000 | Transnation Title Ins Co |
Mortgage History
| Date | Status | Borrower | Loan Amount |
|---|---|---|---|
| Open | Ruggeri Joseph A | $91,200 | |
| Previous Owner | Vaughn David | $112,746 | |
| Previous Owner | Vaughn David M | $117,800 | |
| Previous Owner | Ramsay Bernard A | $80,000 | |
| Previous Owner | Ritchey Kimberly D | $38,000 | |
| Previous Owner | Weston Julius M | $61,750 |
Property History
| Date | Event | Price | Change | Sq Ft Price |
|---|---|---|---|---|
| 06/20/2016 06/20/16 | Sold | $114,000 | -4.2% | $127 / Sq Ft |
| 05/18/2016 05/18/16 | Pending | -- | -- | -- |
| 03/23/2016 03/23/16 | For Sale | $119,000 | -- | $132 / Sq Ft |
Tax History Compared to Growth
Tax History
| Year | Tax Paid | Tax Assessment Tax Assessment Total Assessment is a certain percentage of the fair market value that is determined by local assessors to be the total taxable value of land and additions on the property. | Land | Improvement |
|---|---|---|---|---|
| 2024 | $2,276 | $206,000 | $75,000 | $131,000 |
| 2023 | $1,817 | $219,400 | $75,000 | $144,400 |
| 2022 | $1,795 | $216,300 | $75,000 | $141,300 |
| 2021 | $1,754 | $153,000 | $31,500 | $121,500 |
| 2020 | $1,665 | $136,100 | $30,000 | $106,100 |
| 2019 | $1,328 | $114,200 | $28,000 | $86,200 |
| 2018 | $1,471 | $110,200 | $28,000 | $82,200 |
| 2017 | $1,284 | $106,200 | $28,000 | $78,200 |
| 2016 | $1,105 | $88,000 | $28,000 | $60,000 |
| 2015 | $1,043 | $84,400 | $28,000 | $56,400 |
| 2014 | -- | $84,400 | $28,000 | $56,400 |
| 2013 | -- | $0 | $0 | $0 |
Agents Affiliated with this Home
-
Lisa Thome
L
Seller's Agent in 2016
Lisa Thome
John L Scott, Inc.
(509) 389-2800
206 Total Sales
Map
Source: Spokane Association of REALTORS®
MLS Number: 201614166
APN: 13124.1211


