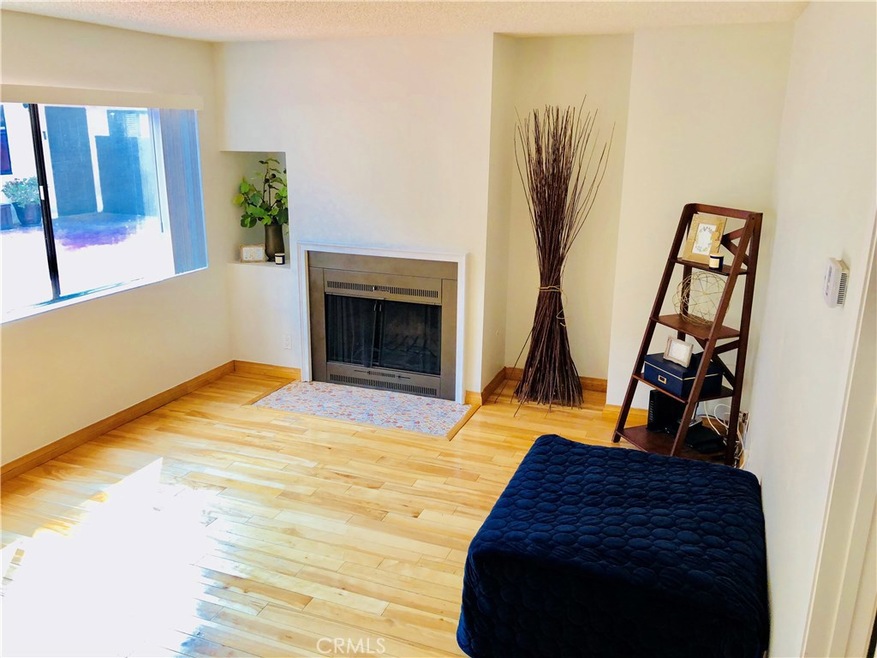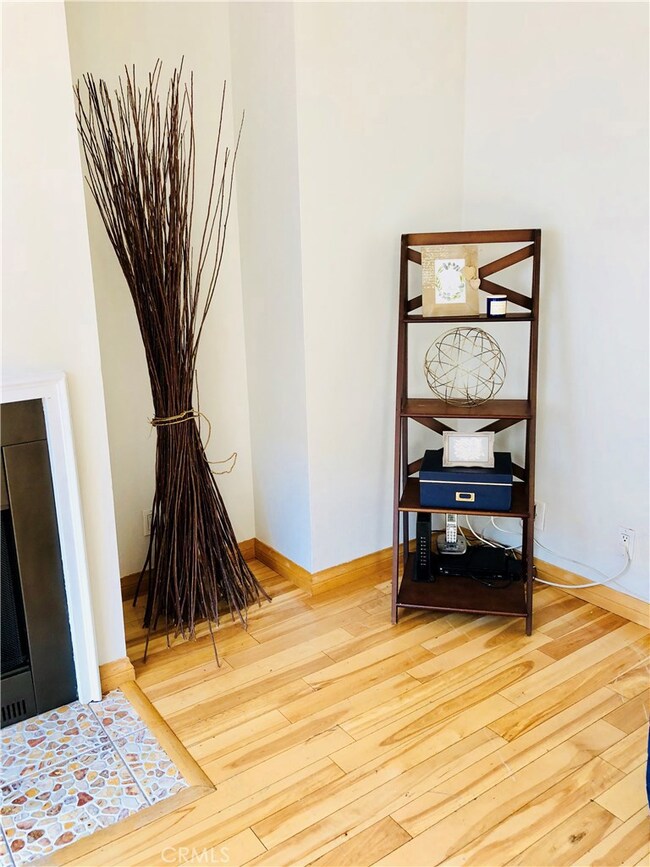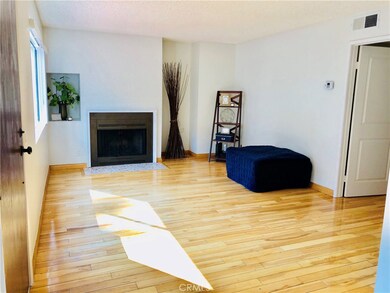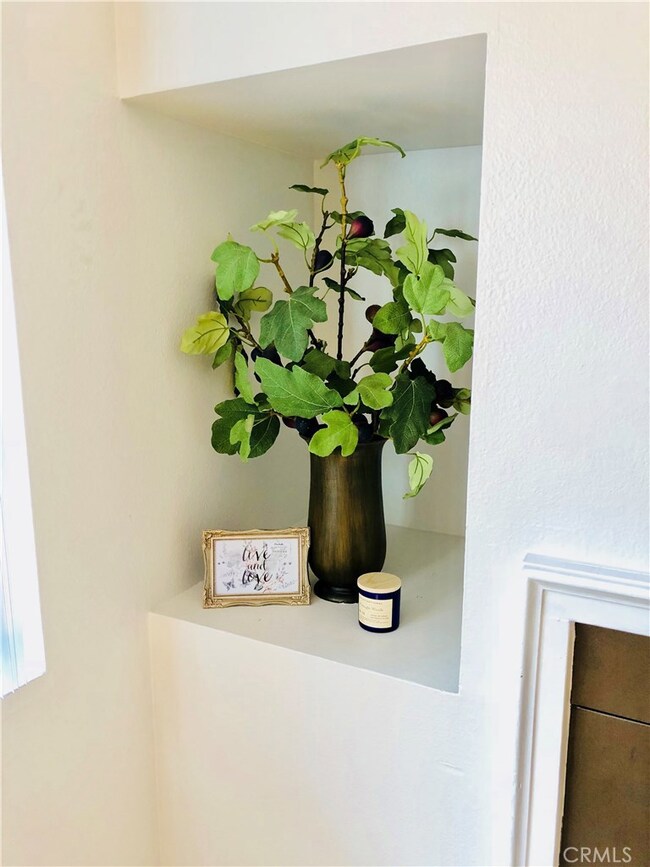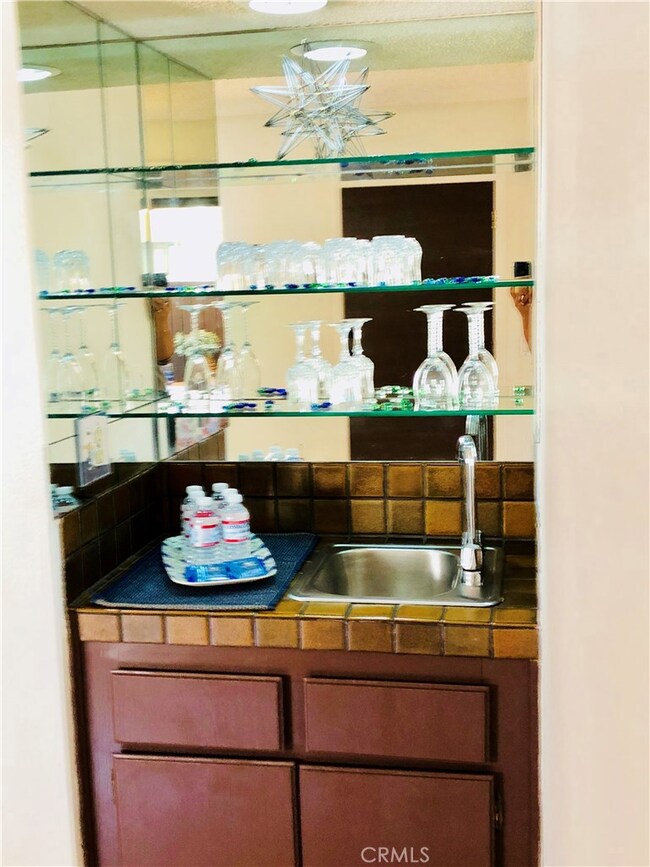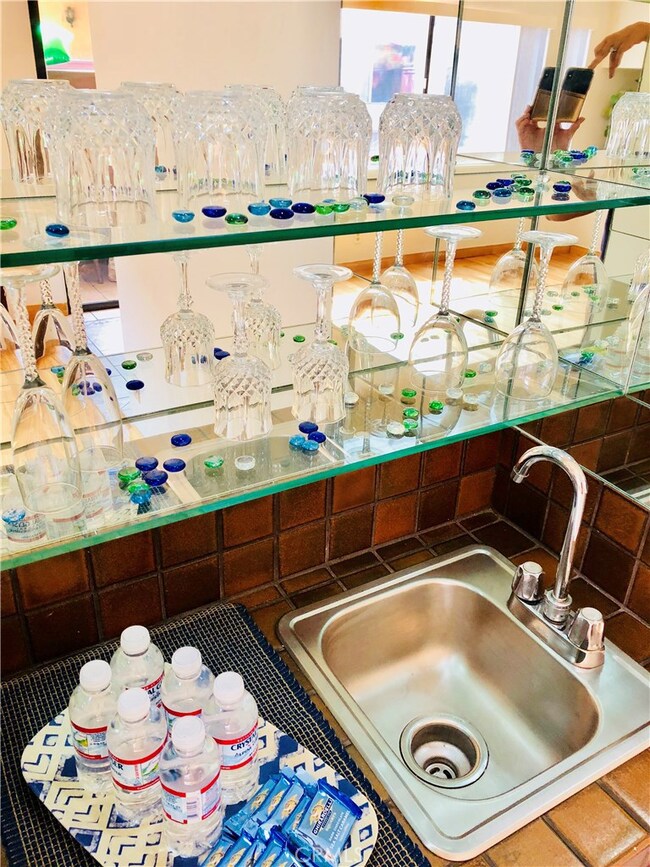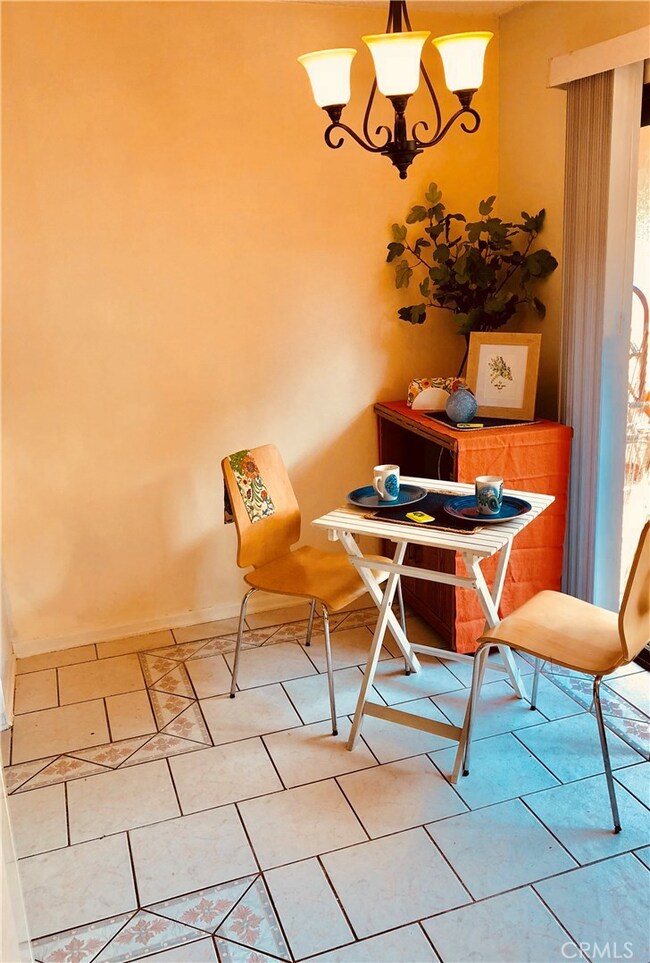
112 N Avenue 66 Unit 9 Los Angeles, CA 90042
Highlights
- Gated Community
- Contemporary Architecture
- Balcony
- 19,406 Sq Ft lot
- Wood Flooring
- 2 Car Attached Garage
About This Home
As of September 2024Lovely condo for couple or young family fulfills the desire for home ownership. A quiet, clean complex in a highly sought after area of HIGHLAND PARK with Tandem 2 car parking space under building and gated complex. Close to freeway and walking distance to stores and eating places. Living room has a gas fireplace and large window, patio balcony is a great space for alfresco seating area. Two large bedrooms, one ensuite with walking closet. Laundry stackable Kenmore washer and dryer in unit is includes. Come and see, it will go fast. You may be paying more for your rental than ownership with low interest rates.
Last Agent to Sell the Property
LA CASA BELLA License #01258503 Listed on: 07/13/2018
Property Details
Home Type
- Condominium
Est. Annual Taxes
- $5,698
Year Built
- Built in 1982
Lot Details
- Two or More Common Walls
- Wood Fence
- Density is 16-20 Units/Acre
HOA Fees
- $240 Monthly HOA Fees
Parking
- 2 Car Attached Garage
- Parking Available
- Tandem Covered Parking
- Assigned Parking
Home Design
- Contemporary Architecture
- Slab Foundation
- Tile Roof
- Stucco
Interior Spaces
- 832 Sq Ft Home
- 1-Story Property
- Double Pane Windows
- Sliding Doors
- Living Room with Fireplace
- Wood Flooring
Kitchen
- Eat-In Kitchen
- Gas Cooktop
- Dishwasher
- Formica Countertops
- Disposal
Bedrooms and Bathrooms
- 2 Main Level Bedrooms
- Walk-In Closet
- 2 Full Bathrooms
Laundry
- Laundry Room
- Stacked Washer and Dryer
Home Security
- Pest Guard System
- Termite Clearance
Outdoor Features
- Balcony
- Tile Patio or Porch
- Exterior Lighting
Utilities
- Forced Air Heating and Cooling System
- Heating System Uses Natural Gas
- Gas Water Heater
- Phone Connected
- Cable TV Available
Additional Features
- Halls are 36 inches wide or more
- Urban Location
Listing and Financial Details
- Assessor Parcel Number 5493027030
Community Details
Overview
- Master Insurance
- 16 Units
- York Association, Phone Number (626) 487-4443
- Secondary HOA Phone (626) 487-4443
- Maintained Community
Amenities
- Community Storage Space
Pet Policy
- Pet Restriction
Security
- Controlled Access
- Gated Community
Ownership History
Purchase Details
Home Financials for this Owner
Home Financials are based on the most recent Mortgage that was taken out on this home.Purchase Details
Home Financials for this Owner
Home Financials are based on the most recent Mortgage that was taken out on this home.Purchase Details
Home Financials for this Owner
Home Financials are based on the most recent Mortgage that was taken out on this home.Purchase Details
Similar Homes in the area
Home Values in the Area
Average Home Value in this Area
Purchase History
| Date | Type | Sale Price | Title Company |
|---|---|---|---|
| Grant Deed | $635,000 | Equity Title Company | |
| Grant Deed | $425,000 | Old Republic Title | |
| Grant Deed | $70,000 | Commonwealth Land Title Co | |
| Trustee Deed | $63,000 | First Southwestern Title |
Mortgage History
| Date | Status | Loan Amount | Loan Type |
|---|---|---|---|
| Open | $508,000 | New Conventional | |
| Previous Owner | $387,000 | Stand Alone Refi Refinance Of Original Loan | |
| Previous Owner | $391,000 | New Conventional | |
| Previous Owner | $155,000 | Fannie Mae Freddie Mac | |
| Previous Owner | $118,972 | Unknown | |
| Previous Owner | $86,832 | Unknown | |
| Previous Owner | $66,450 | No Value Available |
Property History
| Date | Event | Price | Change | Sq Ft Price |
|---|---|---|---|---|
| 09/06/2024 09/06/24 | Sold | $635,000 | +8.5% | $763 / Sq Ft |
| 08/15/2024 08/15/24 | Pending | -- | -- | -- |
| 08/02/2024 08/02/24 | For Sale | $585,000 | +37.6% | $703 / Sq Ft |
| 08/28/2018 08/28/18 | Sold | $425,000 | 0.0% | $511 / Sq Ft |
| 07/29/2018 07/29/18 | Pending | -- | -- | -- |
| 07/13/2018 07/13/18 | For Sale | $425,000 | -- | $511 / Sq Ft |
Tax History Compared to Growth
Tax History
| Year | Tax Paid | Tax Assessment Tax Assessment Total Assessment is a certain percentage of the fair market value that is determined by local assessors to be the total taxable value of land and additions on the property. | Land | Improvement |
|---|---|---|---|---|
| 2024 | $5,698 | $464,796 | $326,452 | $138,344 |
| 2023 | $5,587 | $455,683 | $320,051 | $135,632 |
| 2022 | $5,324 | $446,749 | $313,776 | $132,973 |
| 2021 | $5,258 | $437,990 | $307,624 | $130,366 |
| 2019 | $5,099 | $425,000 | $298,500 | $126,500 |
| 2018 | $1,197 | $92,158 | $18,316 | $73,842 |
| 2016 | $1,135 | $88,581 | $17,605 | $70,976 |
| 2015 | $1,119 | $87,251 | $17,341 | $69,910 |
| 2014 | $1,130 | $85,543 | $17,002 | $68,541 |
Agents Affiliated with this Home
-
Paul Przybyla

Seller's Agent in 2024
Paul Przybyla
Compass
(213) 407-7685
3 in this area
35 Total Sales
-
Chris Corkum

Buyer's Agent in 2024
Chris Corkum
Compass
(323) 665-1121
7 in this area
62 Total Sales
-
Lisa Brende

Buyer Co-Listing Agent in 2024
Lisa Brende
Compass
(323) 445-1868
7 in this area
61 Total Sales
-
NORMA PEREZ-MORIN
N
Seller's Agent in 2018
NORMA PEREZ-MORIN
LA CASA BELLA
(626) 487-4443
2 in this area
10 Total Sales
-
Sara Carroll
S
Buyer's Agent in 2018
Sara Carroll
Bookmark Realty
(619) 319-9181
3 Total Sales
Map
Source: California Regional Multiple Listing Service (CRMLS)
MLS Number: CV18169563
APN: 5493-027-030
- 202 Thorne St
- 238 Thorne St
- 322 N Avenue 66 Unit 5
- 6321 Ruby St
- 6417 Crescent St
- 226 S Avenue 64
- 109 Marmion Way
- 0 N Avenue 62
- 1010 Sycamore Ave Unit 120
- 130 Monterey Rd Unit 307
- 111 Monterey Rd
- 622 San Pascual Ave
- 6117 York Blvd
- 6214 Bertha St
- 6205 Monterey Rd
- 263 Lamont Dr
- 6652 Hough St
- 712 Chestnut Ave
- 230 Branch St
- 723 Chestnut Ave
