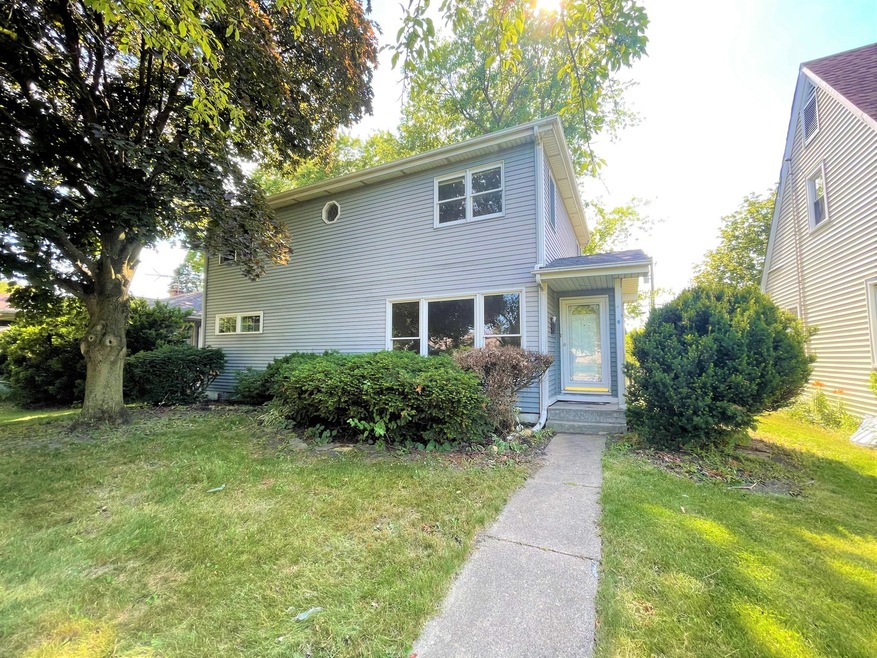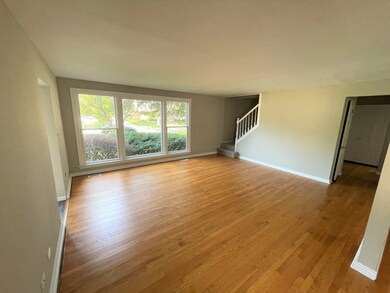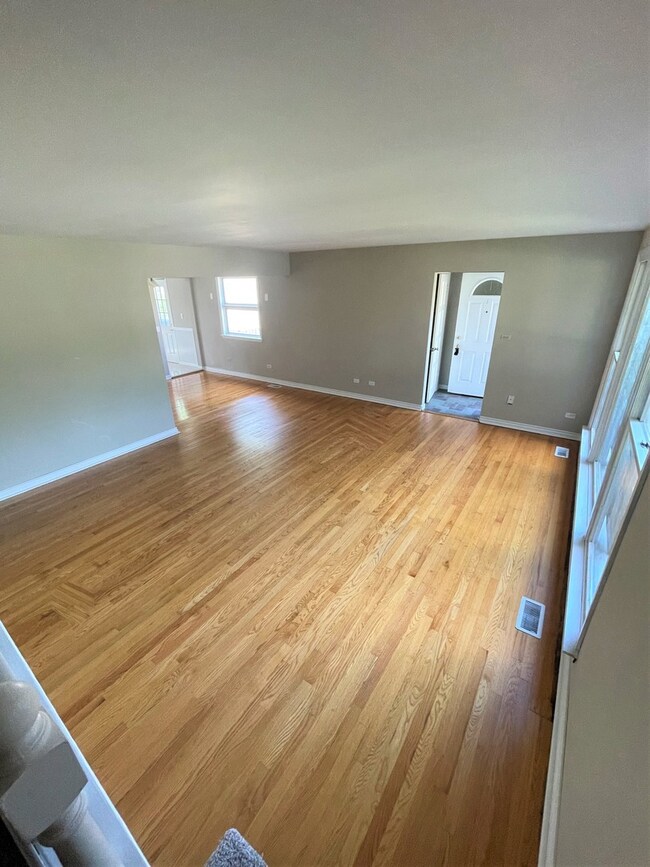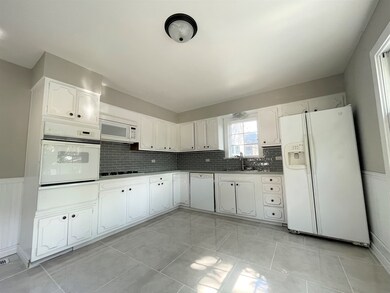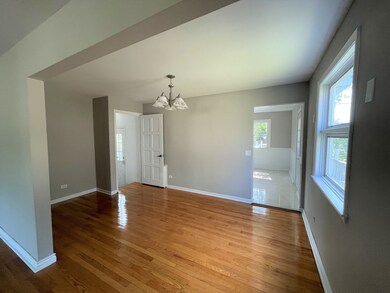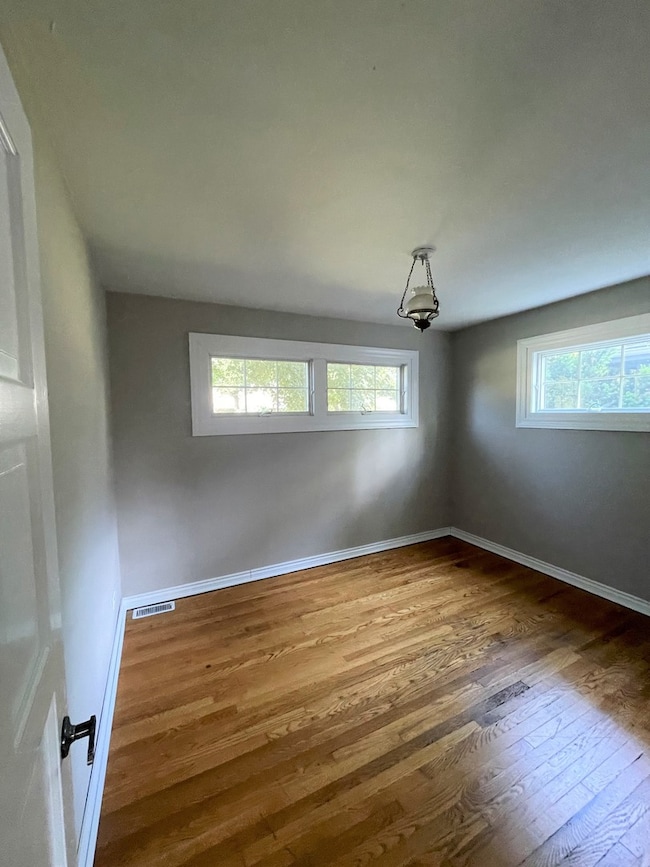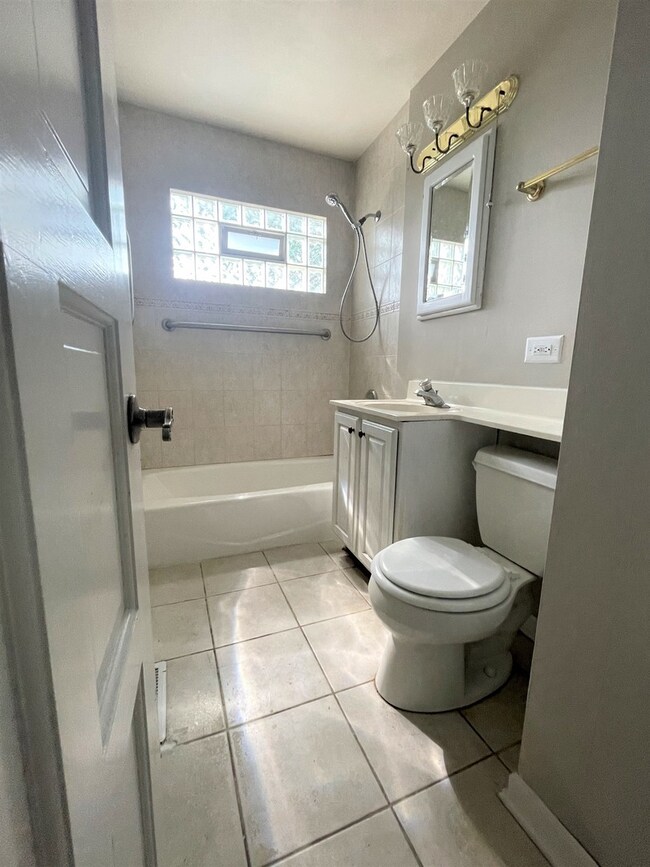
112 N Iowa Ave Addison, IL 60101
Highlights
- Deck
- Wood Flooring
- Formal Dining Room
- Recreation Room
- Main Floor Bedroom
- 2 Car Detached Garage
About This Home
As of August 2022Beautiful 5 bedroom home in the Heart of Addison! Updated thru out with brand new carpeting! Huge kitchen features corian counters and tile backsplash! Full basement is partially finished and features a huge rec area! Home features 4 full baths! Oversized 2 car garage! Must see!!
Last Agent to Sell the Property
Signature Realty Group LLC License #471020577 Listed on: 06/25/2022
Home Details
Home Type
- Single Family
Est. Annual Taxes
- $7,036
Year Built
- Built in 1955 | Remodeled in 2021
Lot Details
- 7,392 Sq Ft Lot
- Lot Dimensions are 50x140
Parking
- 2 Car Detached Garage
- Garage Transmitter
- Garage Door Opener
- Parking Space is Owned
Home Design
- Asphalt Roof
- Aluminum Siding
Interior Spaces
- 2,200 Sq Ft Home
- 2-Story Property
- Entrance Foyer
- Family Room
- Living Room
- Formal Dining Room
- Recreation Room
- Wood Flooring
- Partially Finished Basement
- Basement Fills Entire Space Under The House
Kitchen
- Range
- Microwave
- Dishwasher
Bedrooms and Bathrooms
- 5 Bedrooms
- 5 Potential Bedrooms
- Main Floor Bedroom
- Bathroom on Main Level
- 4 Full Bathrooms
Laundry
- Laundry Room
- Dryer
- Washer
Outdoor Features
- Deck
Schools
- Fullerton Elementary School
- Indian Trail Junior High School
- Addison Trail High School
Utilities
- Forced Air Heating and Cooling System
- Heating System Uses Natural Gas
- Lake Michigan Water
Listing and Financial Details
- Homeowner Tax Exemptions
Ownership History
Purchase Details
Home Financials for this Owner
Home Financials are based on the most recent Mortgage that was taken out on this home.Purchase Details
Purchase Details
Home Financials for this Owner
Home Financials are based on the most recent Mortgage that was taken out on this home.Similar Homes in Addison, IL
Home Values in the Area
Average Home Value in this Area
Purchase History
| Date | Type | Sale Price | Title Company |
|---|---|---|---|
| Warranty Deed | $320,000 | Edward Kusta Pc | |
| Sheriffs Deed | -- | None Listed On Document | |
| Warranty Deed | $237,500 | Attorneys Title Guaranty Fun |
Mortgage History
| Date | Status | Loan Amount | Loan Type |
|---|---|---|---|
| Open | $13,639 | FHA | |
| Open | $27,513 | FHA | |
| Closed | $10,301 | New Conventional | |
| Open | $314,204 | FHA | |
| Previous Owner | $229,308 | FHA | |
| Previous Owner | $233,160 | FHA | |
| Previous Owner | $176,000 | Credit Line Revolving |
Property History
| Date | Event | Price | Change | Sq Ft Price |
|---|---|---|---|---|
| 08/12/2022 08/12/22 | Sold | $320,000 | -8.5% | $145 / Sq Ft |
| 07/14/2022 07/14/22 | Pending | -- | -- | -- |
| 06/25/2022 06/25/22 | For Sale | $349,900 | +47.3% | $159 / Sq Ft |
| 06/19/2015 06/19/15 | Sold | $237,500 | -5.0% | $110 / Sq Ft |
| 05/08/2015 05/08/15 | Pending | -- | -- | -- |
| 04/23/2015 04/23/15 | For Sale | $250,000 | -- | $115 / Sq Ft |
Tax History Compared to Growth
Tax History
| Year | Tax Paid | Tax Assessment Tax Assessment Total Assessment is a certain percentage of the fair market value that is determined by local assessors to be the total taxable value of land and additions on the property. | Land | Improvement |
|---|---|---|---|---|
| 2023 | $7,957 | $108,090 | $38,840 | $69,250 |
| 2022 | $7,324 | $99,450 | $35,790 | $63,660 |
| 2021 | $7,036 | $95,260 | $34,280 | $60,980 |
| 2020 | $6,862 | $91,240 | $32,830 | $58,410 |
| 2019 | $6,831 | $87,730 | $31,570 | $56,160 |
| 2018 | $6,708 | $82,630 | $30,050 | $52,580 |
| 2017 | $6,555 | $78,970 | $28,720 | $50,250 |
| 2016 | $6,417 | $72,910 | $26,520 | $46,390 |
| 2015 | $6,296 | $67,350 | $24,500 | $42,850 |
| 2014 | $5,240 | $66,690 | $20,210 | $46,480 |
| 2013 | $5,596 | $68,050 | $20,620 | $47,430 |
Agents Affiliated with this Home
-
Asif Mohammed

Seller's Agent in 2022
Asif Mohammed
Signature Realty Group LLC
(630) 849-1953
5 in this area
322 Total Sales
-
Betty Cano
B
Buyer's Agent in 2022
Betty Cano
Century 21 Circle
1 in this area
3 Total Sales
-
Ginny Leamy

Seller's Agent in 2015
Ginny Leamy
Compass
(708) 205-9541
10 in this area
414 Total Sales
-
John Garry

Buyer's Agent in 2015
John Garry
Keller Williams Premiere Properties
(630) 240-8085
5 in this area
214 Total Sales
Map
Source: Midwest Real Estate Data (MRED)
MLS Number: 11446684
APN: 03-28-218-018
- 133 E Lake St
- 200 Addison Rd
- 19W068 E North Ave
- 136 N School St
- 164 S Ruga Ct
- 7 N Lincoln Ave
- 215 S Hale St Unit 8A
- 215 S Hale St Unit 9B
- 218 S Princeton St
- 427 W Natoma Ave
- 3N750 Wood Dale Rd
- Lot 4 Niles Ave
- 4N000 Niles Ave
- 4N051 Wood Dale Rd
- 200 N Forest Ct
- 4N041 Elmwood Ave
- 235 N Mill Rd Unit 115B
- 550 E Lake St
- 239 N Mill Rd Unit 217
- 231 N Forest Ct
