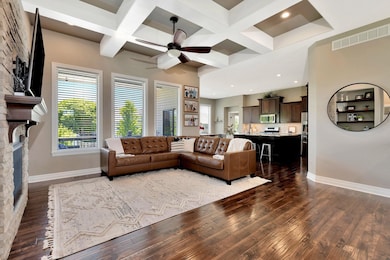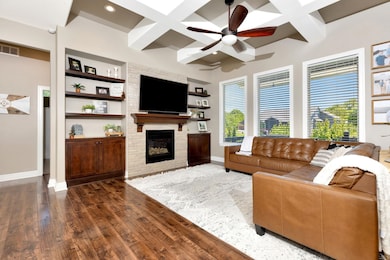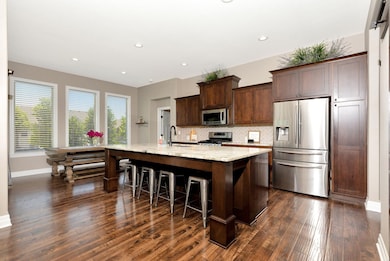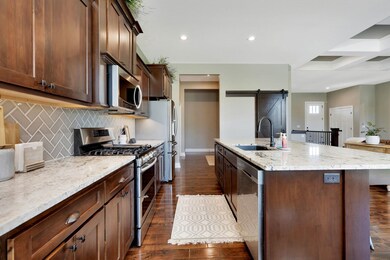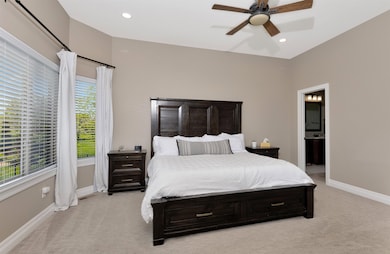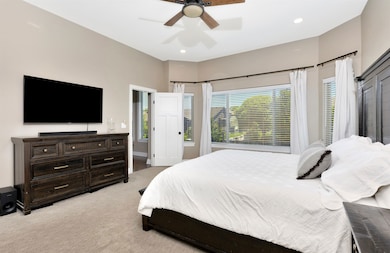
112 N Kennedy Wichita, KS 67235
Far West Wichita NeighborhoodEstimated payment $4,860/month
Highlights
- In Ground Pool
- Covered Deck
- Wood Flooring
- Apollo Elementary School Rated A
- Recreation Room
- Home Office
About This Home
Welcome to your forever home, a breathtaking 5-bedroom, 4-bath residence that perfectly blends elegance, comfort, and functionality with a bonus room loft over the garage. Nestled in a serene neighborhood, this impeccably maintained property offers everything you could desire and more, making it the ideal retreat for you and your family. Step outside into your personal oasis! The immaculate landscaping features vibrant blooms and lush greenery that provides privacy and tranquility. Dive into your sparkling saltwater inground pool, perfect for warm summer days or lounge on the deck with a good book and a refreshing drink in hand. This outdoor haven is ideal for hosting summer barbecues or simply unwinding after a long day. This is a prime location neighborhood with close proximity to top-rated schools, parks, shopping, and dining options, you'll enjoy the perfect balance of suburban tranquility and convenient access to urban amenities. A MUST SEE!!
Home Details
Home Type
- Single Family
Est. Annual Taxes
- $7,152
Year Built
- Built in 2017
Lot Details
- 0.37 Acre Lot
- Sprinkler System
HOA Fees
- $67 Monthly HOA Fees
Parking
- 3 Car Garage
Home Design
- Brick Exterior Construction
- Composition Roof
Interior Spaces
- Living Room
- Home Office
- Recreation Room
- Walk-Out Basement
Kitchen
- Microwave
- Dishwasher
- Disposal
Flooring
- Wood
- Carpet
- Luxury Vinyl Tile
Bedrooms and Bathrooms
- 5 Bedrooms
- 4 Full Bathrooms
Outdoor Features
- In Ground Pool
- Covered Deck
- Covered patio or porch
Schools
- Apollo Elementary School
- Dwight D. Eisenhower High School
Utilities
- Forced Air Heating and Cooling System
- Heating System Uses Natural Gas
- Irrigation Well
Community Details
- Association fees include gen. upkeep for common ar
- $300 HOA Transfer Fee
- The Woods Subdivision
Listing and Financial Details
- Assessor Parcel Number 087-146-23-0-31-04-024.00
Map
Home Values in the Area
Average Home Value in this Area
Tax History
| Year | Tax Paid | Tax Assessment Tax Assessment Total Assessment is a certain percentage of the fair market value that is determined by local assessors to be the total taxable value of land and additions on the property. | Land | Improvement |
|---|---|---|---|---|
| 2023 | $9,378 | $55,603 | $9,235 | $46,368 |
| 2022 | $8,278 | $51,785 | $8,706 | $43,079 |
| 2021 | $7,597 | $45,817 | $4,911 | $40,906 |
| 2020 | $7,315 | $42,827 | $4,911 | $37,916 |
| 2019 | $7,102 | $40,791 | $4,911 | $35,880 |
| 2018 | $7,415 | $42,723 | $4,761 | $37,962 |
| 2017 | $2,399 | $0 | $0 | $0 |
| 2016 | $1,295 | $0 | $0 | $0 |
| 2015 | -- | $0 | $0 | $0 |
| 2014 | -- | $0 | $0 | $0 |
Property History
| Date | Event | Price | Change | Sq Ft Price |
|---|---|---|---|---|
| 05/23/2025 05/23/25 | For Sale | $749,900 | +112.0% | $184 / Sq Ft |
| 08/11/2017 08/11/17 | Sold | -- | -- | -- |
| 01/05/2017 01/05/17 | Pending | -- | -- | -- |
| 01/05/2017 01/05/17 | For Sale | $353,696 | -- | $157 / Sq Ft |
Purchase History
| Date | Type | Sale Price | Title Company |
|---|---|---|---|
| Warranty Deed | -- | Security 1St Title | |
| Warranty Deed | -- | None Available |
Mortgage History
| Date | Status | Loan Amount | Loan Type |
|---|---|---|---|
| Open | $388,000 | New Conventional | |
| Closed | $388,000 | New Conventional | |
| Closed | $323,400 | New Conventional | |
| Closed | $316,668 | New Conventional | |
| Previous Owner | $270,000 | Construction |
Similar Homes in Wichita, KS
Source: South Central Kansas MLS
MLS Number: 655883
APN: 146-23-0-31-04-024.00
- 210 N City View Cir
- 229 N Fawnwood Ct
- 113 S Decker St
- 13905 W Remington Ct
- 13822 W Texas Ct
- 310 S Nineiron Ct
- 14320 W Taft St
- 331 S Nineiron St
- 397 S Nineiron St
- 14108 W Taylor Cir
- 14023 W Taft St
- 198 S Ciderbluff St
- 14317 W Barn Owl St
- 264 S Ciderbluff Cir
- 14305 W Barn Owl St
- 14321 W Barn Owl St
- 260 S Ciderbluff Cir
- 14309 W Barn Owl St
- 14105 W Barn Owl St
- 256 S Ciderbluff Cir

