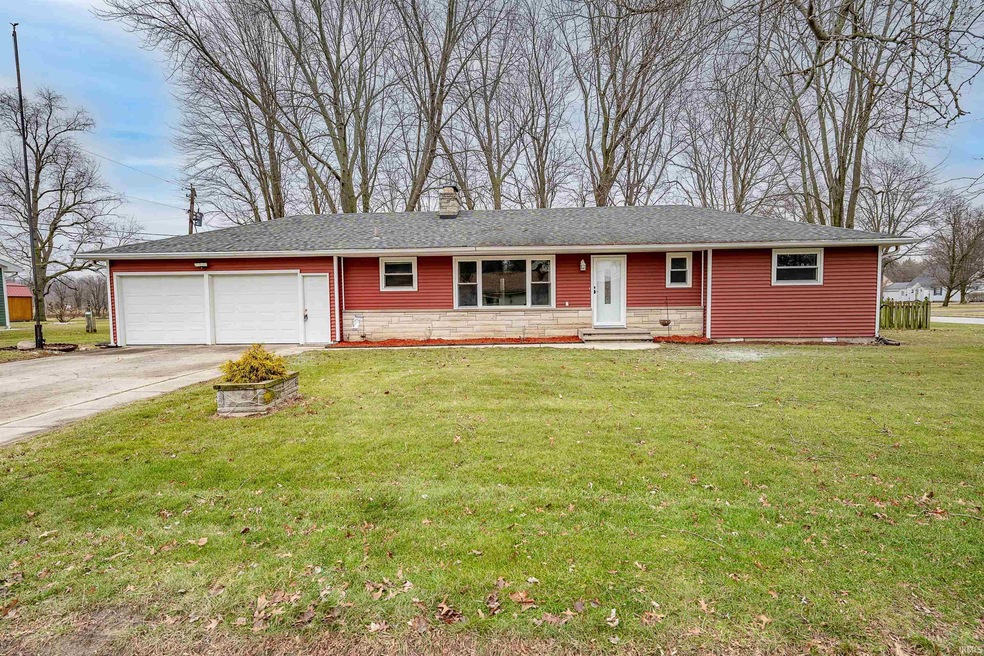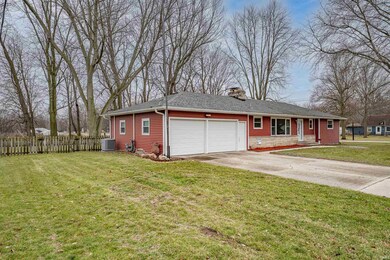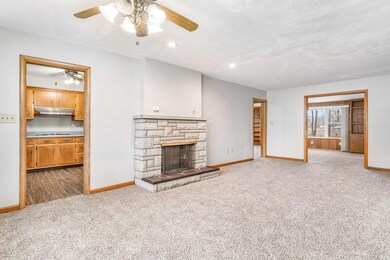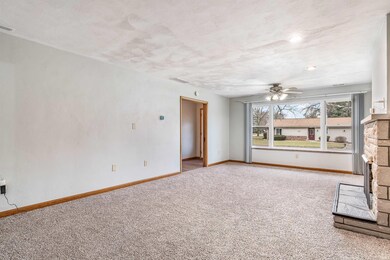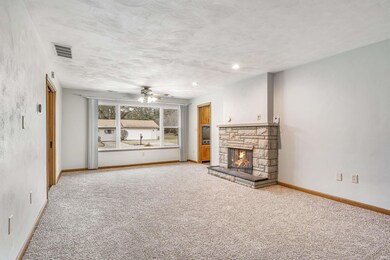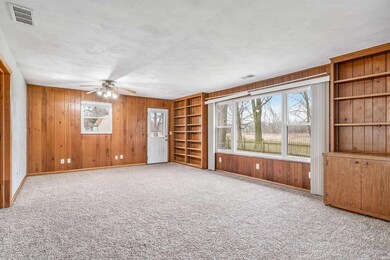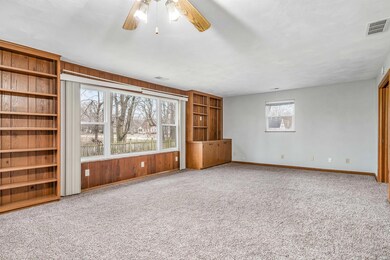
112 N West St New Haven, IN 46774
Estimated Value: $204,000 - $299,000
Highlights
- Living Room with Fireplace
- Partially Wooded Lot
- Picket Fence
- Ranch Style House
- Great Room
- Porch
About This Home
As of February 2024Explore the charm of this tastefully remodeled, 3 bedroom, 1.5 bath ranch with finished basement. Unwind in the spacious living room featuring a stone fireplace and a large picture window that bathes the space in natural light. All-new carpet and luxury vinyl plank flooring seamlessly grace this home from room to room. The family room boasts built-in bookcases, creating an inviting atmosphere and bonus living space. The kitchen showcases stainless appliances, including a new dishwasher. Conveniently adjacent is the laundry room with ample storage and included washer & dryer. Fresh paint, a new HVAC system, new blinds, and newer windows elevate the home's aesthetic. The finished lower level adds a wonderful space for recreation or home office with it's own brick fireplace and new sump pump. Outside, a large fenced-in yard creates the perfect backdrop for outdoor activities. Enjoy the prime location near the River Greenway, I-69 access and just minutes to dining and shopping establishments.
Last Agent to Sell the Property
Regan & Ferguson Group Brokerage Phone: 260-207-4648 Listed on: 01/31/2024
Home Details
Home Type
- Single Family
Est. Annual Taxes
- $1,776
Year Built
- Built in 1962
Lot Details
- 0.41 Acre Lot
- Lot Dimensions are 118x150
- Picket Fence
- Wood Fence
- Landscaped
- Level Lot
- Partially Wooded Lot
Parking
- 2 Car Attached Garage
- Driveway
- Off-Street Parking
Home Design
- Ranch Style House
- Poured Concrete
- Shingle Roof
- Stone Exterior Construction
- Vinyl Construction Material
Interior Spaces
- Built-in Bookshelves
- Ceiling Fan
- Entrance Foyer
- Great Room
- Living Room with Fireplace
- 2 Fireplaces
Kitchen
- Electric Oven or Range
- Laminate Countertops
Flooring
- Carpet
- Vinyl
Bedrooms and Bathrooms
- 3 Bedrooms
Laundry
- Laundry on main level
- Washer and Electric Dryer Hookup
Finished Basement
- Exterior Basement Entry
- Sump Pump
- Fireplace in Basement
Home Security
- Video Cameras
- Fire and Smoke Detector
Outdoor Features
- Patio
- Porch
Location
- Suburban Location
Schools
- New Haven Elementary And Middle School
- New Haven High School
Utilities
- Forced Air Heating and Cooling System
- Heating System Uses Gas
- Water Heater Leased
Community Details
- North View / Northview Subdivision
Listing and Financial Details
- Assessor Parcel Number 02-13-02-476-011.000-041
Ownership History
Purchase Details
Home Financials for this Owner
Home Financials are based on the most recent Mortgage that was taken out on this home.Purchase Details
Home Financials for this Owner
Home Financials are based on the most recent Mortgage that was taken out on this home.Similar Homes in New Haven, IN
Home Values in the Area
Average Home Value in this Area
Purchase History
| Date | Buyer | Sale Price | Title Company |
|---|---|---|---|
| Mohammed Abdul Muzakeer Bas | $222,000 | None Listed On Document | |
| Farray Gonzalez Jesus Francisco | $130,000 | Trademark Title |
Mortgage History
| Date | Status | Borrower | Loan Amount |
|---|---|---|---|
| Open | Mohammed Abdul Muzakeer Bas | $217,979 | |
| Previous Owner | Farray Gonzalez Jesus Francisco | $123,500 | |
| Previous Owner | Summers Timothy S | $70,000 | |
| Previous Owner | Summers Timothy S | $70,000 | |
| Previous Owner | Summers Timothy S | $65,000 |
Property History
| Date | Event | Price | Change | Sq Ft Price |
|---|---|---|---|---|
| 02/26/2024 02/26/24 | Sold | $222,000 | +3.3% | $90 / Sq Ft |
| 02/01/2024 02/01/24 | Pending | -- | -- | -- |
| 01/31/2024 01/31/24 | For Sale | $215,000 | +65.4% | $87 / Sq Ft |
| 03/29/2021 03/29/21 | Sold | $130,000 | +6.1% | $60 / Sq Ft |
| 02/27/2021 02/27/21 | Pending | -- | -- | -- |
| 02/27/2021 02/27/21 | For Sale | $122,500 | -- | $57 / Sq Ft |
Tax History Compared to Growth
Tax History
| Year | Tax Paid | Tax Assessment Tax Assessment Total Assessment is a certain percentage of the fair market value that is determined by local assessors to be the total taxable value of land and additions on the property. | Land | Improvement |
|---|---|---|---|---|
| 2024 | $1,690 | $234,800 | $16,400 | $218,400 |
| 2022 | $1,771 | $177,100 | $16,400 | $160,700 |
| 2021 | $1,512 | $151,200 | $16,400 | $134,800 |
| 2020 | $1,510 | $150,500 | $16,400 | $134,100 |
| 2019 | $1,254 | $124,900 | $16,400 | $108,500 |
| 2018 | $1,246 | $124,100 | $16,400 | $107,700 |
| 2017 | $1,143 | $113,800 | $16,400 | $97,400 |
| 2016 | $925 | $100,500 | $16,400 | $84,100 |
| 2014 | $738 | $92,100 | $16,400 | $75,700 |
| 2013 | $819 | $96,300 | $16,400 | $79,900 |
Agents Affiliated with this Home
-
Emily Harris
E
Seller's Agent in 2024
Emily Harris
Regan & Ferguson Group
(260) 415-3500
5 in this area
50 Total Sales
-
Pete Hilty

Buyer's Agent in 2024
Pete Hilty
Coldwell Banker Real Estate Gr
(260) 705-8077
6 in this area
118 Total Sales
-
Vince Davis

Seller's Agent in 2021
Vince Davis
American Dream Team Real Estate Brokers
(260) 804-2094
1 in this area
8 Total Sales
Map
Source: Indiana Regional MLS
MLS Number: 202403000
APN: 02-13-02-476-011.000-041
- 919 Powers St
- 1034 Rose Ave
- 718 Center St
- 8788 Landin Breeze Dr
- 342 Lincoln Hwy E
- 1140 Powers St
- 8605 N River Rd
- 702 Chellberge Pass
- 311 Cottonwood Dr
- 985 Rookery Way
- 993 Rookery Way
- 1001 Rookery Way
- 1015 Rookery Way
- 9424 Vista Park Dr
- 1027 Rookery Way
- 1334 Kayenta Trail Unit 28
- 332 W Tyland Blvd
- 1420 Centerbrook Dr
- 1442 Centerbrook Dr
- 1290 Kayenta Trail
