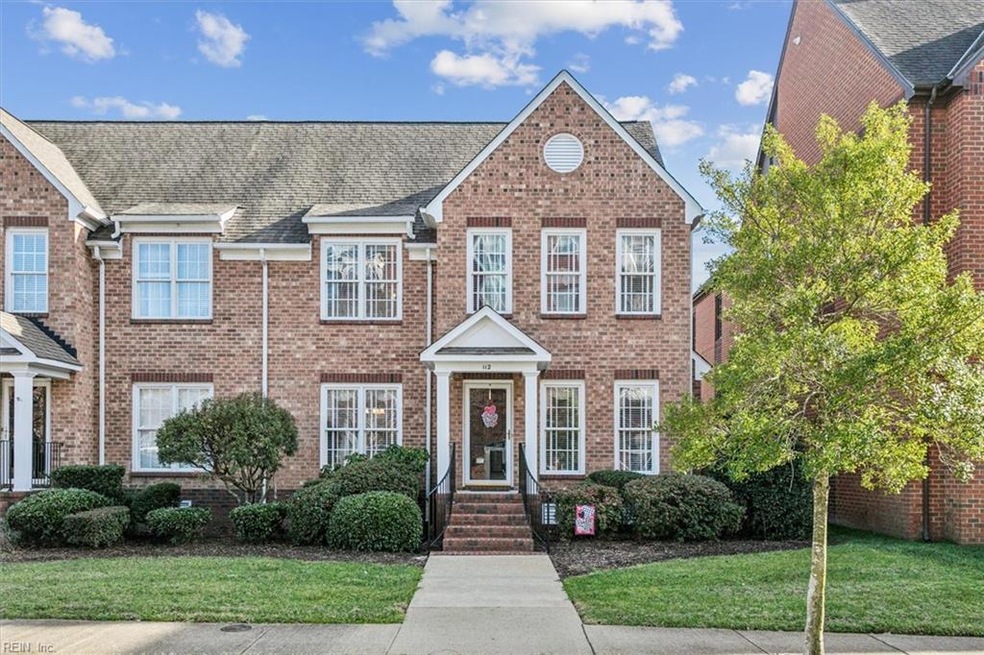
112 Nat Turner Blvd S Newport News, VA 23606
Port Warwick NeighborhoodHighlights
- Wood Flooring
- End Unit
- Utility Closet
- Attic
- Home Office
- Picket Fence
About This Home
As of March 2025Discover this exquisite end unit townhome, meticulously maintained by its original owners. The inviting kitchen, featuring beautifully preserved hardwood floors, a convenient bar top that seamlessly opens to a cozy dining area, makes it perfect for both everyday living and entertaining. The living room has been thoughtfully extended to include a versatile office or study space, providing the perfect spot for remote work or quiet reading.The primary bedroom is a true retreat, featuring an ensuite bathroom and a walk-in closet, providing ample space for your wardrobe. For those who value storage, the generous walk-in attic offers the perfect solution. The second-floor bath is adorned with solar tubes, filling the space with natural light. Gather around the cozy gas fireplace, complete with a blower, to create a perfect ambiance for chilly evenings. Don't miss this opportunity to own a stunning, well-cared-for home in the heart of Port Warwick!
Townhouse Details
Home Type
- Townhome
Est. Annual Taxes
- $4,290
Year Built
- Built in 2003
Lot Details
- End Unit
- Picket Fence
- Privacy Fence
- Wood Fence
HOA Fees
- $184 Monthly HOA Fees
Home Design
- Brick Exterior Construction
- Asphalt Shingled Roof
Interior Spaces
- 1,608 Sq Ft Home
- 2-Story Property
- Ceiling Fan
- Skylights
- Gas Fireplace
- Window Treatments
- Home Office
- Utility Closet
- Crawl Space
Kitchen
- Electric Range
- <<microwave>>
- Dishwasher
- Disposal
Flooring
- Wood
- Carpet
- Ceramic Tile
Bedrooms and Bathrooms
- 3 Bedrooms
- En-Suite Primary Bedroom
- Walk-In Closet
- Dual Vanity Sinks in Primary Bathroom
Laundry
- Dryer
- Washer
Attic
- Attic Fan
- Scuttle Attic Hole
Parking
- 2 Car Attached Garage
- Garage Door Opener
- Driveway
Outdoor Features
- Patio
- Porch
Schools
- Hidenwood Elementary School
- Homer L. Hines Middle School
- Warwick High School
Utilities
- Forced Air Heating and Cooling System
- Heat Pump System
- Heating System Uses Natural Gas
- 220 Volts
- Gas Water Heater
- Cable TV Available
Community Details
- Port Warwick Subdivision
- On-Site Maintenance
Ownership History
Purchase Details
Home Financials for this Owner
Home Financials are based on the most recent Mortgage that was taken out on this home.Purchase Details
Purchase Details
Purchase Details
Home Financials for this Owner
Home Financials are based on the most recent Mortgage that was taken out on this home.Purchase Details
Similar Homes in Newport News, VA
Home Values in the Area
Average Home Value in this Area
Purchase History
| Date | Type | Sale Price | Title Company |
|---|---|---|---|
| Bargain Sale Deed | $375,000 | Stewart Title | |
| Gift Deed | -- | -- | |
| Gift Deed | -- | -- | |
| Deed | $223,020 | -- | |
| Deed | $39,900 | -- |
Mortgage History
| Date | Status | Loan Amount | Loan Type |
|---|---|---|---|
| Open | $175,000 | New Conventional | |
| Previous Owner | $153,000 | New Conventional |
Property History
| Date | Event | Price | Change | Sq Ft Price |
|---|---|---|---|---|
| 03/28/2025 03/28/25 | Sold | $375,000 | 0.0% | $233 / Sq Ft |
| 03/12/2025 03/12/25 | Pending | -- | -- | -- |
| 02/24/2025 02/24/25 | For Sale | $375,000 | -- | $233 / Sq Ft |
Tax History Compared to Growth
Tax History
| Year | Tax Paid | Tax Assessment Tax Assessment Total Assessment is a certain percentage of the fair market value that is determined by local assessors to be the total taxable value of land and additions on the property. | Land | Improvement |
|---|---|---|---|---|
| 2024 | $4,290 | $363,600 | $92,400 | $271,200 |
| 2023 | $4,229 | $345,900 | $92,400 | $253,500 |
| 2022 | $4,084 | $328,100 | $92,400 | $235,700 |
| 2021 | $3,714 | $292,400 | $84,000 | $208,400 |
| 2020 | $3,546 | $278,600 | $84,000 | $194,600 |
| 2019 | $3,541 | $278,600 | $84,000 | $194,600 |
| 2018 | $3,492 | $274,800 | $84,000 | $190,800 |
| 2017 | $3,492 | $274,800 | $84,000 | $190,800 |
| 2016 | $3,488 | $274,800 | $84,000 | $190,800 |
| 2015 | $3,482 | $274,800 | $84,000 | $190,800 |
| 2014 | $3,235 | $274,800 | $84,000 | $190,800 |
Agents Affiliated with this Home
-
Patty Dobbins

Seller's Agent in 2025
Patty Dobbins
Liz Moore & Associates LLC
(757) 846-7844
1 in this area
26 Total Sales
-
Jeanette McCallum

Buyer's Agent in 2025
Jeanette McCallum
Partners In Real Estate
(757) 723-5000
1 in this area
237 Total Sales
Map
Source: Real Estate Information Network (REIN)
MLS Number: 10570524
APN: 203.00-05-04
- 106 Edith Wharton Square
- 296 Walt Whitman Ave
- 230 Nat Turner Blvd S Unit 4011
- 230 Nat Turner Blvd S Unit 4003
- 230 Nat Turner Blvd S Unit 2013
- 143 Moline Dr
- 122 Avery Crescent
- 335 Herman Melville Ave
- 365 Robert Frost St
- 414 Bryan Ct
- 11 Alpine St
- 3 Mellon St Unit F
- 18 Huguenot Rd
- 46 Oxford Rd
- 22 Huguenot Rd
- 12 Carriage Ln
- 622 Jessica Cir Unit 21
- 13 Rugby Rd
- 670 Town Center Dr Unit 406
- 670 Town Center Dr
