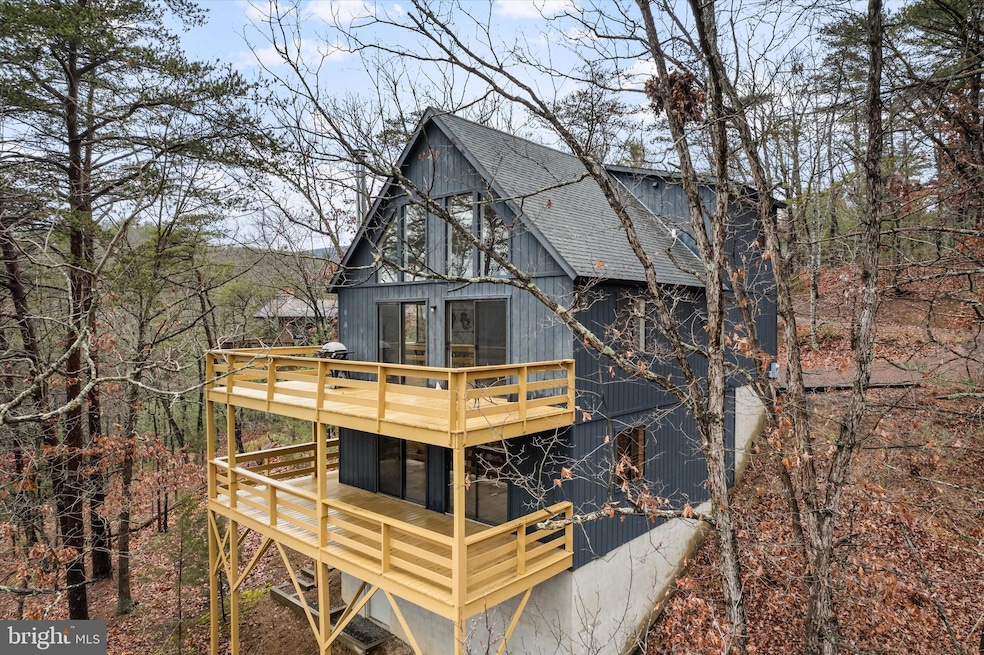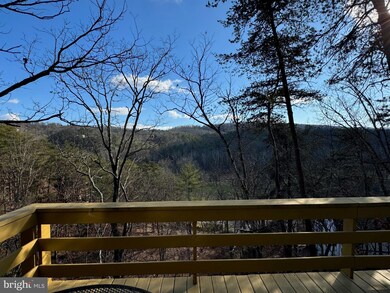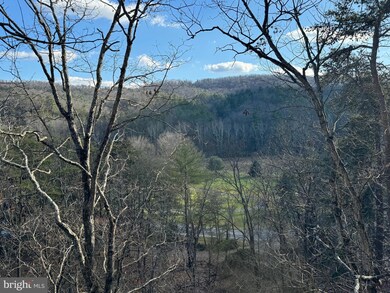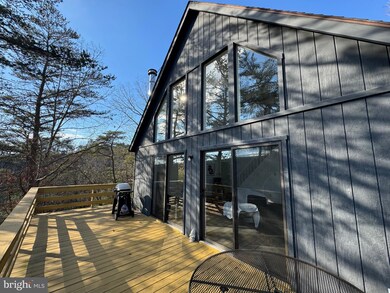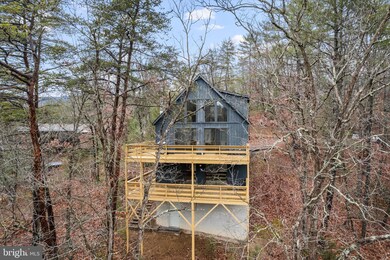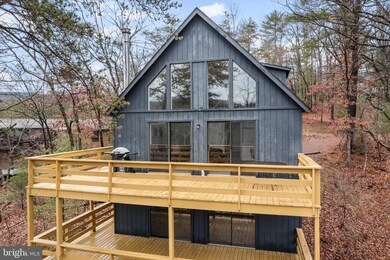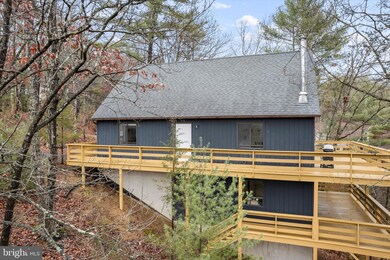
Highlights
- Panoramic View
- Chalet
- Wood Burning Stove
- Open Floorplan
- Deck
- Space For Rooms
About This Home
As of June 2025Offering coveted golf course and mountain views, this well maintained, fully furnished A-frame home presents a rare opportunity to embrace the beauty of nature from every angle. With 3 bedrooms—one of which is an open loft—and 2 full baths, this thoughtfully designed home combines timeless architecture with modern comforts.
The main floor features an expansive open-concept kitchen and living area, highlighted by soaring ceilings, a cozy wood stove, and large windows that frame the spectacular views. Two bedrooms and a full bath complete the main level. The second-floor loft is home to the serene primary suite, complete with an en-suite bath, where you can unwind while taking in the sweeping vistas.
The unfinished walk-out basement offers significant potential, with space to easily expand into additional living areas or create another bedroom. You can also step out into nature on the lower level deck. (The basement also provides a laundry area)
Outside you have ample parking in the circular drive for guests to visit to enjoy all that Bryce resort has to offer; such as, skiing, snow tubing, ice skating, golfing, the mountain bike park, Lake Laura, hiking, etc.
Homes with views like these are truly sought after, and this property, at this price point, is a rare gem that invites you to live where beauty and tranquility meet. Schedule your tour today, as this property won’t last long!
*Floor plan will be uploaded soon!
Last Agent to Sell the Property
ERA Valley Realty License #WVS230302488 Listed on: 12/12/2024

Home Details
Home Type
- Single Family
Est. Annual Taxes
- $1,354
Year Built
- Built in 1992
Lot Details
- 0.37 Acre Lot
- Property is zoned R2, Medium Density Residential
HOA Fees
- $64 Monthly HOA Fees
Property Views
- Panoramic
- Golf Course
- Scenic Vista
- Woods
- Mountain
- Valley
Home Design
- Chalet
- Cabin
- Permanent Foundation
- Block Foundation
- Poured Concrete
- Stick Built Home
Interior Spaces
- Property has 2.5 Levels
- Open Floorplan
- Furnished
- Beamed Ceilings
- Ceiling Fan
- Wood Burning Stove
- Wood Burning Fireplace
- Free Standing Fireplace
- Flue
- Family Room Off Kitchen
Kitchen
- Eat-In Kitchen
- Electric Oven or Range
- Dishwasher
Flooring
- Carpet
- Vinyl
Bedrooms and Bathrooms
- Bathtub with Shower
Laundry
- Electric Dryer
- Washer
Unfinished Basement
- Walk-Out Basement
- Connecting Stairway
- Interior and Exterior Basement Entry
- Space For Rooms
- Laundry in Basement
- Basement Windows
Parking
- Private Parking
- Circular Driveway
- Gravel Driveway
Outdoor Features
- Deck
- Rain Gutters
Schools
- Ashby-Lee Elementary School
- North Fork Middle School
- Stonewall Jackson High School
Utilities
- Cooling System Mounted In Outer Wall Opening
- Electric Baseboard Heater
- Electric Water Heater
Community Details
- Association fees include trash, snow removal, road maintenance
- Sky Bryce HOA
- Bryce Resort Subdivision
Listing and Financial Details
- Tax Lot 166
- Assessor Parcel Number 065A101 166
Ownership History
Purchase Details
Home Financials for this Owner
Home Financials are based on the most recent Mortgage that was taken out on this home.Purchase Details
Home Financials for this Owner
Home Financials are based on the most recent Mortgage that was taken out on this home.Purchase Details
Home Financials for this Owner
Home Financials are based on the most recent Mortgage that was taken out on this home.Similar Homes in the area
Home Values in the Area
Average Home Value in this Area
Purchase History
| Date | Type | Sale Price | Title Company |
|---|---|---|---|
| Deed | $425,000 | Old Republic National Title | |
| Deed | $410,000 | None Listed On Document | |
| Deed | $410,000 | None Listed On Document | |
| Gift Deed | -- | None Listed On Document |
Mortgage History
| Date | Status | Loan Amount | Loan Type |
|---|---|---|---|
| Open | $382,500 | New Conventional | |
| Previous Owner | $328,000 | New Conventional |
Property History
| Date | Event | Price | Change | Sq Ft Price |
|---|---|---|---|---|
| 06/20/2025 06/20/25 | Sold | $425,000 | +1.2% | $369 / Sq Ft |
| 05/18/2025 05/18/25 | Pending | -- | -- | -- |
| 04/24/2025 04/24/25 | For Sale | $419,998 | +2.4% | $365 / Sq Ft |
| 12/30/2024 12/30/24 | Sold | $410,000 | +5.4% | $356 / Sq Ft |
| 12/12/2024 12/12/24 | For Sale | $389,000 | -- | $338 / Sq Ft |
Tax History Compared to Growth
Tax History
| Year | Tax Paid | Tax Assessment Tax Assessment Total Assessment is a certain percentage of the fair market value that is determined by local assessors to be the total taxable value of land and additions on the property. | Land | Improvement |
|---|---|---|---|---|
| 2024 | $1,220 | $190,700 | $39,300 | $151,400 |
| 2023 | $1,144 | $190,700 | $39,300 | $151,400 |
| 2022 | $1,106 | $190,700 | $39,300 | $151,400 |
| 2021 | $985 | $142,800 | $37,300 | $105,500 |
| 2020 | $914 | $142,800 | $37,300 | $105,500 |
| 2019 | $914 | $142,800 | $37,300 | $105,500 |
| 2018 | $914 | $142,800 | $37,300 | $105,500 |
| 2017 | $857 | $142,800 | $37,300 | $105,500 |
| 2016 | $857 | $142,800 | $37,300 | $105,500 |
| 2015 | -- | $148,400 | $37,300 | $111,100 |
| 2014 | -- | $148,400 | $37,300 | $111,100 |
Agents Affiliated with this Home
-
Crystal Fleming

Seller's Agent in 2025
Crystal Fleming
Skyline Team Real Estate
(540) 287-7722
168 in this area
233 Total Sales
-
Catherine Vorrasi

Seller Co-Listing Agent in 2025
Catherine Vorrasi
Skyline Team Real Estate
(561) 810-9377
20 in this area
29 Total Sales
-
Erin Kavanagh

Buyer's Agent in 2025
Erin Kavanagh
EXP Realty, LLC
(703) 431-8310
9 in this area
91 Total Sales
-
Sara Anderson

Seller's Agent in 2024
Sara Anderson
ERA Valley Realty
(540) 325-7272
64 in this area
155 Total Sales
-
Stefanie Hurley

Buyer's Agent in 2024
Stefanie Hurley
Compass
(732) 859-7949
1 in this area
52 Total Sales
Map
Source: Bright MLS
MLS Number: VASH2010226
APN: 065A101-166
- 218 Nelson Way
- 11 Picard Ct
- 218 Creek Valley Dr
- 201 Creek Valley Dr
- 0 Valley View Rd Unit VASH2011744
- 0 Laura Ct Unit VASH2010786
- 139 Laura Ct
- 0 Dawn Dr Unit VASH2011700
- Lot 156 & 158 Vicki
- 0 Beach Blvd Unit VASH2011868
- 155 Connie Rd
- 0 Fairway Dr
- 422 Spitz Ln Unit 89 A & B
- 5 Yvonne Way
- 272 Fritzel Way
- TBD Spitz Ln
- 213 Morrie Dr
- 148 Early Dr
- 0 Pin Oak St Unit VASH2007172
- 13 Ridge Ct
