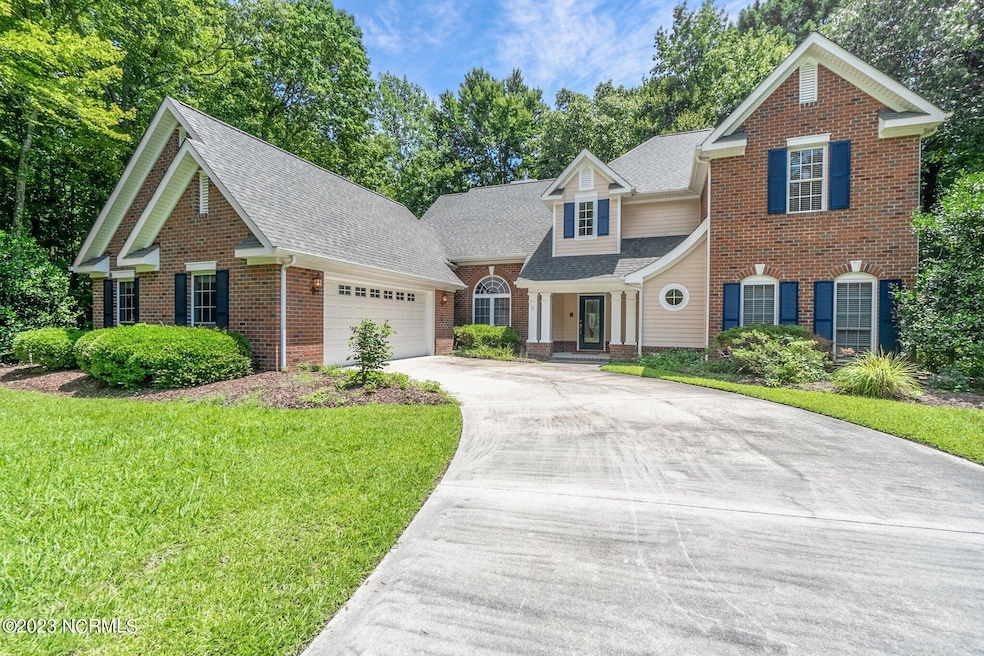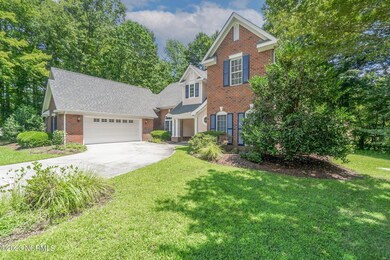
112 Nottaway Dr Hertford, NC 27944
Albemarle Plantation NeighborhoodHighlights
- Marina
- Fitness Center
- Gated Community
- Golf Course Community
- RV or Boat Storage in Community
- Clubhouse
About This Home
As of November 2023Welcome to 112 Nottaway Dr, a relaxing oasis nestled in an amenity-filled gated community. This immaculate 4-bedroom, 3.5-bath home is the epitome of convenience and comfort. As you step inside you'll find an open floor plan that flows seamlessly from room to room, creating an inviting atmosphere for family gatherings and entertaining guests. The main level primary bedroom with en suite bath, offers convenience and privacy while the spacious family room with double sided gas fireplace creates the perfect ambiance for relaxation.This home has been recently upgraded with new stainless steel appliances, a new roof, new HVAC system, new flooring, new fixtures, and fresh paint throughout. The attention to detail is evident in every corner.Step outside onto the extra large deck and soak in the serene surroundings. Imagine hosting summer barbecues or simply enjoying a cup of coffee while taking in the natural surroundings.The community itself is a haven for outdoor enthusiasts, boasting a golf course, marina, pool, clubhouse, and more. Whether you're an avid golfer, love boating, or simply enjoy the finer things in life, this community has it all.Don't miss the opportunity to make this move-in ready home yours and experience the resort lifestyle you've always dreamed of. Schedule your private tour today!
Last Agent to Sell the Property
Sheeselz Realty, LLC License #302313 Listed on: 07/25/2023
Last Buyer's Agent
Elora Hutchins
AP Realty Company, LLC License #316605
Home Details
Home Type
- Single Family
Est. Annual Taxes
- $2,354
Year Built
- Built in 2000
Lot Details
- 0.42 Acre Lot
- Lot Dimensions are 99x99
- Property fronts a private road
- Interior Lot
- Sprinkler System
- Wooded Lot
- Property is zoned r1
HOA Fees
- $204 Monthly HOA Fees
Home Design
- Brick Exterior Construction
- Slab Foundation
- Architectural Shingle Roof
- Stick Built Home
Interior Spaces
- 2,768 Sq Ft Home
- 2-Story Property
- Central Vacuum
- Tray Ceiling
- Ceiling height of 9 feet or more
- Ceiling Fan
- Gas Log Fireplace
- Blinds
- Mud Room
- Living Room
- Formal Dining Room
- Bonus Room
- Fire and Smoke Detector
Kitchen
- Built-In Self-Cleaning Oven
- Stove
- Range<<rangeHoodToken>>
- <<builtInMicrowave>>
- Dishwasher
- Disposal
Flooring
- Wood
- Carpet
Bedrooms and Bathrooms
- 4 Bedrooms
- Primary Bedroom on Main
- Walk-In Closet
- Walk-in Shower
Laundry
- Laundry Room
- Washer and Dryer Hookup
Attic
- Attic Floors
- Attic Access Panel
- Partially Finished Attic
Parking
- 2 Car Attached Garage
- Garage Door Opener
- Driveway
- Additional Parking
Outdoor Features
- Wetlands on Lot
- Deck
- Screened Patio
- Porch
Utilities
- Forced Air Heating and Cooling System
- Heat Pump System
- Heating System Uses Propane
- Electric Water Heater
- Fuel Tank
Listing and Financial Details
- Assessor Parcel Number 2-D082-U014-Ap
Community Details
Overview
- Master Insurance
- Albemarle Plantation Association, Phone Number (252) 426-4653
- Albemarle Plantation Subdivision
- Maintained Community
Amenities
- Community Garden
- Picnic Area
- Restaurant
- Clubhouse
- Meeting Room
- Party Room
Recreation
- RV or Boat Storage in Community
- Marina
- Golf Course Community
- Golf Course Membership Available
- Tennis Courts
- Community Playground
- Fitness Center
- Exercise Course
- Community Pool
- Park
- Dog Park
Security
- Security Service
- Gated Community
Ownership History
Purchase Details
Home Financials for this Owner
Home Financials are based on the most recent Mortgage that was taken out on this home.Purchase Details
Home Financials for this Owner
Home Financials are based on the most recent Mortgage that was taken out on this home.Purchase Details
Purchase Details
Purchase Details
Home Financials for this Owner
Home Financials are based on the most recent Mortgage that was taken out on this home.Similar Homes in Hertford, NC
Home Values in the Area
Average Home Value in this Area
Purchase History
| Date | Type | Sale Price | Title Company |
|---|---|---|---|
| Warranty Deed | $435,000 | None Listed On Document | |
| Warranty Deed | $290,000 | None Available | |
| Special Warranty Deed | -- | None Available | |
| Deed | -- | None Available | |
| Warranty Deed | $2,478,000 | None Available |
Mortgage History
| Date | Status | Loan Amount | Loan Type |
|---|---|---|---|
| Open | $100,000 | Credit Line Revolving | |
| Open | $348,000 | New Conventional | |
| Previous Owner | $295,700 | New Conventional | |
| Previous Owner | $309,000 | New Conventional | |
| Previous Owner | $364,500 | New Conventional |
Property History
| Date | Event | Price | Change | Sq Ft Price |
|---|---|---|---|---|
| 11/02/2023 11/02/23 | Sold | $435,000 | 0.0% | $157 / Sq Ft |
| 10/03/2023 10/03/23 | Pending | -- | -- | -- |
| 10/02/2023 10/02/23 | Price Changed | $435,000 | -11.2% | $157 / Sq Ft |
| 07/25/2023 07/25/23 | For Sale | $489,900 | +68.9% | $177 / Sq Ft |
| 10/31/2021 10/31/21 | Off Market | $290,000 | -- | -- |
| 07/22/2021 07/22/21 | Sold | $290,000 | -- | $105 / Sq Ft |
Tax History Compared to Growth
Tax History
| Year | Tax Paid | Tax Assessment Tax Assessment Total Assessment is a certain percentage of the fair market value that is determined by local assessors to be the total taxable value of land and additions on the property. | Land | Improvement |
|---|---|---|---|---|
| 2024 | $2,702 | $480,300 | $30,000 | $450,300 |
| 2023 | $2,354 | $356,800 | $30,000 | $326,800 |
| 2022 | $2,354 | $356,800 | $30,000 | $326,800 |
| 2021 | $2,344 | $356,800 | $30,000 | $326,800 |
| 2020 | $2,262 | $356,800 | $30,000 | $326,800 |
| 2018 | $7,180 | $356,800 | $30,000 | $326,800 |
| 2017 | $4,549 | $356,800 | $30,000 | $326,800 |
| 2016 | $2,401 | $356,800 | $30,000 | $326,800 |
| 2015 | -- | $478,200 | $80,000 | $398,200 |
| 2014 | -- | $478,200 | $80,000 | $398,200 |
Agents Affiliated with this Home
-
Sandra Sheehan

Seller's Agent in 2023
Sandra Sheehan
Sheeselz Realty, LLC
(540) 903-1871
12 in this area
18 Total Sales
-
E
Buyer's Agent in 2023
Elora Hutchins
AP Realty Company, LLC
-
Jake Forbes

Seller's Agent in 2021
Jake Forbes
United Country Forbes Realty & Auctions LLC
(252) 766-1600
32 in this area
186 Total Sales
Map
Source: Hive MLS
MLS Number: 100396348
APN: 2-D082-U014-AP
- 124 Nottaway Dr
- 143 Highland Pony Dr
- 127 Nottaway Dr
- L41 Lumber Cir
- 146 Pee Dee Dr
- 109 Neuse Cir
- 156 Quarter Horse Loop
- 105 Croatan Rd
- 151 Highland Pony Dr
- 150 Quarter Horse Loop
- L 57 Green Ct W
- 18 Croatan Rd
- 1 Croatan Rd
- 13 Croatan Rd
- Lot 1 Roanoke Dr
- 127 Meherrin River Dr Unit Lot 26
- 127 Meherrin River Dr
- 19 Meherrin River Dr
- 31-V Bennetts Creek Dr
- 12 Potecasi Creek Ct






