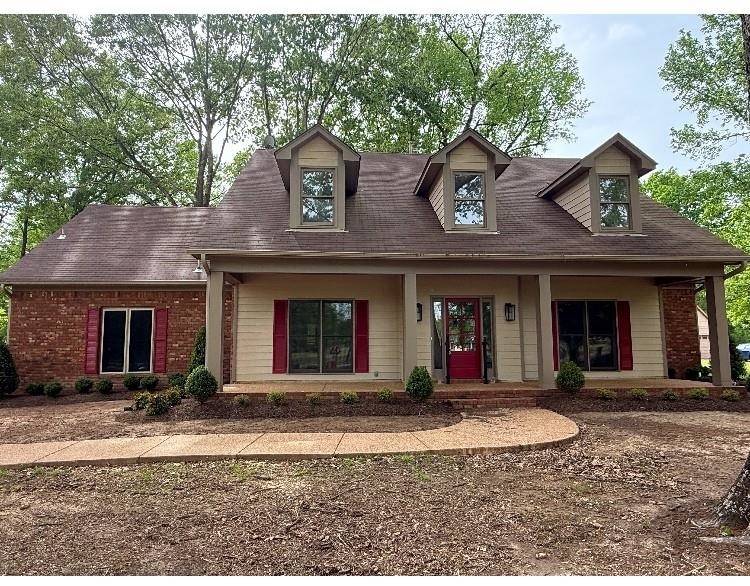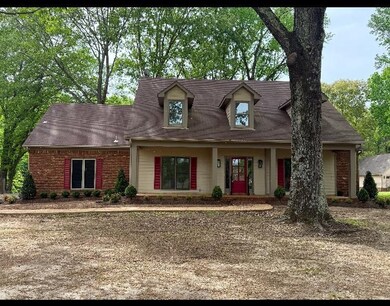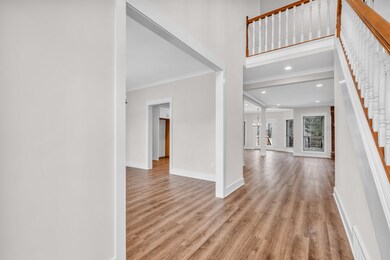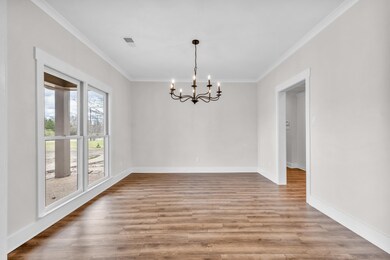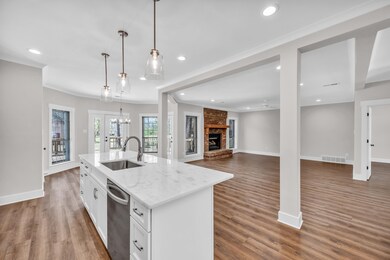
112 Oak Grove Cove Byhalia, MS 38611
Highlights
- Updated Kitchen
- Traditional Architecture
- Main Floor Primary Bedroom
- Deck
- Wood Flooring
- Attic
About This Home
As of July 2025Wow! You will have to see this home to believe it! Amazing Family home on 1.5 acres just minutes from Collierville! With an amazing open plan concept, this 5BR, 4BA, plus Bonus home has been completely renovated! All new Kitchen, Baths, flooring, paint, fixtures, windows on front, etc. Roof - 2018. Primary Down. LVT flooring all on first floor. Smooth ceilings. All rooms are large and have walk-in closets! Spacious Great Room with gas fireplace. Gourmet Kitchen with ss appl, tile back splash, quartz counter tops, and breakfast bar. Luxury Primary Suite w/ his/her vanities, soaking tub, and huge walk-in closet with built-ins. Jack n' Jill bath up. Huge Laundry Rm w/ plenty of room for an extra fridge. Fabulous back deck. Detached 19' x 51' workshop with electricity is every man's dream! Enjoy the benefits of country living just minutes from Collierville.
Last Agent to Sell the Property
Main Street, REALTORS License #248811 Listed on: 03/26/2025
Last Buyer's Agent
NON-MLS NON-BOARD AGENT
NON-MLS OR NON-BOARD OFFICE
Home Details
Home Type
- Single Family
Est. Annual Taxes
- $4,368
Year Built
- Built in 1995
Lot Details
- 1.5 Acre Lot
- Level Lot
- Few Trees
HOA Fees
- $10 Monthly HOA Fees
Home Design
- Traditional Architecture
- Slab Foundation
- Composition Shingle Roof
Interior Spaces
- 3,400-3,599 Sq Ft Home
- 3,435 Sq Ft Home
- 2-Story Property
- Smooth Ceilings
- Ceiling height of 9 feet or more
- Ceiling Fan
- Gas Log Fireplace
- Fireplace Features Masonry
- Some Wood Windows
- Double Pane Windows
- Entrance Foyer
- Great Room
- Breakfast Room
- Dining Room
- Den with Fireplace
- Bonus Room
- Pull Down Stairs to Attic
- Laundry Room
Kitchen
- Updated Kitchen
- Breakfast Bar
- Double Self-Cleaning Oven
- Cooktop
- Microwave
- Dishwasher
- Kitchen Island
- Disposal
Flooring
- Wood
- Partially Carpeted
- Tile
Bedrooms and Bathrooms
- 5 Bedrooms | 1 Primary Bedroom on Main
- Walk-In Closet
- Remodeled Bathroom
- 4 Full Bathrooms
- Double Vanity
- Bathtub With Separate Shower Stall
Home Security
- Home Security System
- Fire and Smoke Detector
Parking
- 2 Car Garage
- Side Facing Garage
- Garage Door Opener
- Driveway
Outdoor Features
- Deck
- Porch
Utilities
- Two cooling system units
- Central Heating and Cooling System
- Two Heating Systems
- Vented Exhaust Fan
- Septic Tank
- Cable TV Available
Community Details
- Oak Grove Subdivision
- Mandatory home owners association
- Planned Unit Development
Listing and Financial Details
- Assessor Parcel Number 244-24-15300
Ownership History
Purchase Details
Home Financials for this Owner
Home Financials are based on the most recent Mortgage that was taken out on this home.Purchase Details
Similar Homes in Byhalia, MS
Home Values in the Area
Average Home Value in this Area
Purchase History
| Date | Type | Sale Price | Title Company |
|---|---|---|---|
| Warranty Deed | -- | None Listed On Document | |
| Warranty Deed | -- | -- |
Mortgage History
| Date | Status | Loan Amount | Loan Type |
|---|---|---|---|
| Previous Owner | $60,417 | No Value Available |
Property History
| Date | Event | Price | Change | Sq Ft Price |
|---|---|---|---|---|
| 07/03/2025 07/03/25 | Sold | -- | -- | -- |
| 06/14/2025 06/14/25 | Pending | -- | -- | -- |
| 05/29/2025 05/29/25 | Price Changed | $539,900 | -1.8% | $159 / Sq Ft |
| 03/26/2025 03/26/25 | For Sale | $550,000 | -- | $162 / Sq Ft |
Tax History Compared to Growth
Tax History
| Year | Tax Paid | Tax Assessment Tax Assessment Total Assessment is a certain percentage of the fair market value that is determined by local assessors to be the total taxable value of land and additions on the property. | Land | Improvement |
|---|---|---|---|---|
| 2024 | $4,368 | $36,804 | $0 | $0 |
| 2023 | $1,607 | $24,783 | $0 | $0 |
| 2022 | $1,683 | $24,783 | $0 | $0 |
| 2021 | $1,683 | $24,783 | $0 | $0 |
| 2020 | $1,683 | $21,635 | $0 | $0 |
| 2019 | $1,683 | $21,542 | $0 | $0 |
| 2018 | $1,683 | $21,542 | $0 | $0 |
| 2017 | $1,634 | $21,542 | $0 | $0 |
| 2016 | $1,634 | $21,133 | $0 | $0 |
| 2015 | $1,514 | $20,131 | $0 | $0 |
| 2014 | $1,514 | $20,131 | $0 | $0 |
Agents Affiliated with this Home
-
Lisa Fitzgerald

Seller's Agent in 2025
Lisa Fitzgerald
Main Street, REALTORS
(901) 277-0241
2 in this area
191 Total Sales
-
Melanie Bell
M
Seller Co-Listing Agent in 2025
Melanie Bell
Main Street, REALTORS
(901) 848-9196
1 in this area
4 Total Sales
-
N
Buyer's Agent in 2025
NON-MLS NON-BOARD AGENT
NON-MLS OR NON-BOARD OFFICE
Map
Source: Memphis Area Association of REALTORS®
MLS Number: 10192874
APN: 244-24-15300
- 196 Nonconnah Dr
- 11620 E Holmes Rd
- 1492 Sycamore Rd
- 245 Amber Waves Ln
- 1359 Winoka Rd
- 1359 Mountain Side Dr
- 0 Cedar Crest Cove Unit 4113199
- 0 Cedar Crest Cove Unit 4113160
- 0 Cedar Crest Cove Unit 4113155
- 420 Estanaula Rd
- 115 Cedar Crest Cove
- 160 Cedar Crest Cove
- 374 Military Rd
- 232 Majestic Trail
- 5180 Holmes Oaks Dr
- 1225 Tuscumbia Rd
- 485 Indian Hollow Cove
- 620 Ridge Springs Rd
- 546 Township Cove
- 276 Cedar Crest Cove
