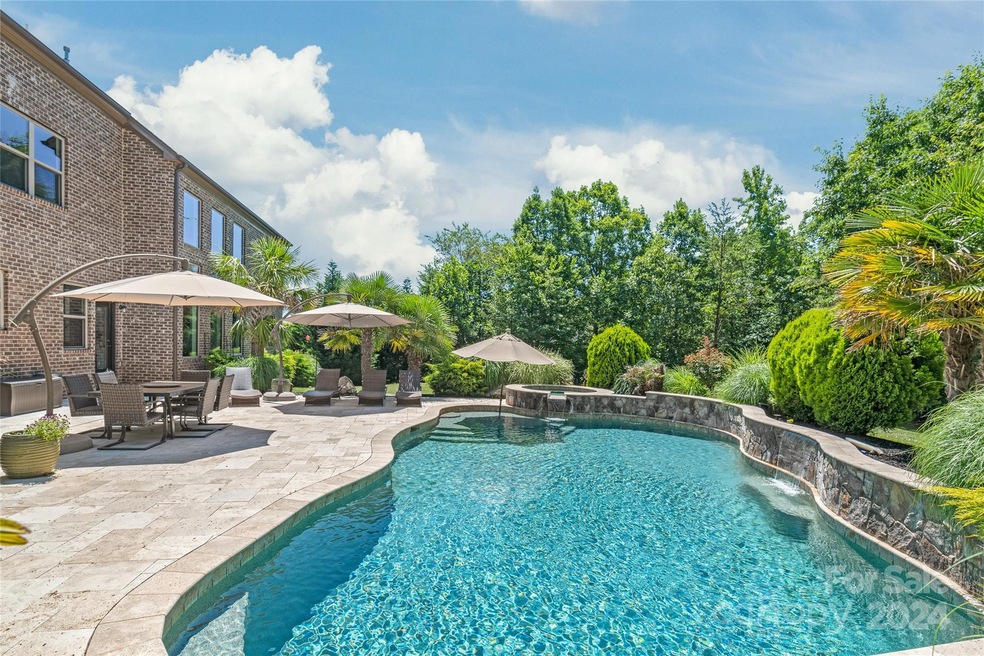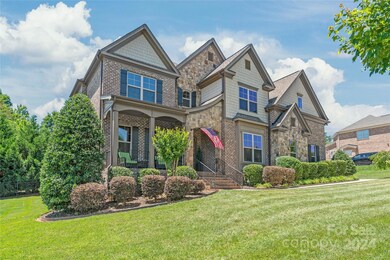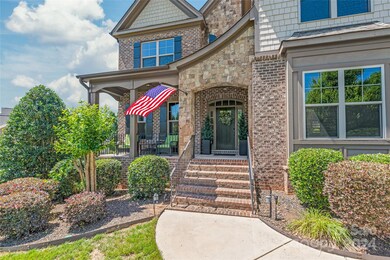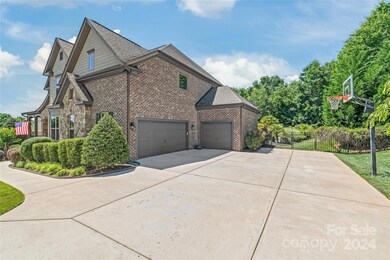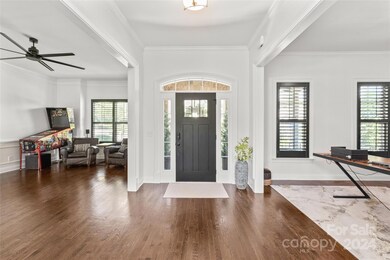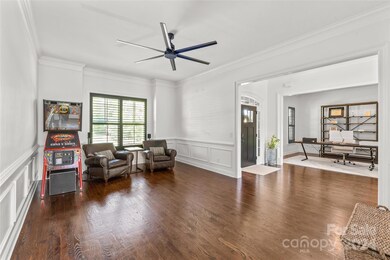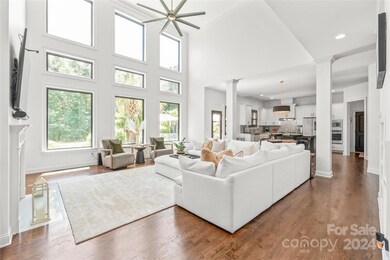
112 Overlook Ridge Ln Davidson, NC 28036
Highlights
- In Ground Pool
- Open Floorplan
- European Architecture
- Coddle Creek Elementary School Rated A-
- Private Lot
- Wood Flooring
About This Home
As of August 2024Welcome home to your own 5-star oasis, located in award-winning Iredell County school district & minutes from downtown Davidson! Your own luxurious gunite pool, hot tub, palm trees, travertine decking & complete privacy! Backyard is completely fenced & plenty of room for entertaining your family & friends on over an acre in Davidson. Inside is updated with an all-white decor...simple, modern, dramatic and elegant. Highlights are mahogany-stained site-finished hardwood floors, custom plantation shutters, heavy moldings, gourmet kitchen with a huge island, 5 burner gas cooktop, great storage and an amazing 2-story dramatic great room with floor-to-ceiling windows overlooking your gorgeous pool! A downstairs suite for your guests, upstairs is an enormous primary bedroom suite. Every bedroom has vaulted ceilings, walk-in closets & all attached to a bathroom. Three of the bedrooms have an en-suite (including primary). The pictures speak for themself! You don't want to miss this one!
Last Agent to Sell the Property
Allen Tate Charlotte South Brokerage Email: juliana.labarbera@allentate.com License #182440

Home Details
Home Type
- Single Family
Est. Annual Taxes
- $6,268
Year Built
- Built in 2014
Lot Details
- Back Yard Fenced
- Private Lot
- Irrigation
- Property is zoned RA
HOA Fees
- $95 Monthly HOA Fees
Parking
- 3 Car Attached Garage
- Garage Door Opener
- Driveway
- 6 Open Parking Spaces
Home Design
- European Architecture
- Brick Exterior Construction
- Stone Siding
Interior Spaces
- 2-Story Property
- Open Floorplan
- Ceiling Fan
- Insulated Windows
- Great Room with Fireplace
- Crawl Space
- Pull Down Stairs to Attic
Kitchen
- Built-In Self-Cleaning Convection Oven
- Electric Oven
- Gas Cooktop
- Range Hood
- Microwave
- Plumbed For Ice Maker
- Dishwasher
- Disposal
Flooring
- Wood
- Tile
Bedrooms and Bathrooms
- Walk-In Closet
- 4 Full Bathrooms
Laundry
- Dryer
- Washer
Pool
- In Ground Pool
- Spa
Outdoor Features
- Covered patio or porch
Schools
- Coddle Creek Elementary School
- Woodland Heights Middle School
- Lake Norman High School
Utilities
- Forced Air Heating and Cooling System
- Septic Tank
Listing and Financial Details
- Assessor Parcel Number 4664-87-9456.000
Community Details
Overview
- Red Rock Mgmt Association, Phone Number (888) 757-3376
- Anniston Subdivision
- Mandatory home owners association
Amenities
- Picnic Area
Recreation
- Community Playground
- Trails
Ownership History
Purchase Details
Home Financials for this Owner
Home Financials are based on the most recent Mortgage that was taken out on this home.Purchase Details
Home Financials for this Owner
Home Financials are based on the most recent Mortgage that was taken out on this home.Purchase Details
Map
Similar Homes in the area
Home Values in the Area
Average Home Value in this Area
Purchase History
| Date | Type | Sale Price | Title Company |
|---|---|---|---|
| Warranty Deed | $1,170,000 | None Listed On Document | |
| Special Warranty Deed | $530,000 | None Available | |
| Warranty Deed | $167,000 | None Available |
Mortgage History
| Date | Status | Loan Amount | Loan Type |
|---|---|---|---|
| Open | $766,550 | New Conventional | |
| Previous Owner | $50,000 | Credit Line Revolving | |
| Previous Owner | $424,000 | Adjustable Rate Mortgage/ARM |
Property History
| Date | Event | Price | Change | Sq Ft Price |
|---|---|---|---|---|
| 08/05/2024 08/05/24 | Sold | $1,170,000 | -2.1% | $304 / Sq Ft |
| 06/24/2024 06/24/24 | Price Changed | $1,195,000 | -4.4% | $310 / Sq Ft |
| 06/15/2024 06/15/24 | For Sale | $1,250,000 | +19.0% | $325 / Sq Ft |
| 05/04/2022 05/04/22 | Sold | $1,050,000 | +5.0% | $273 / Sq Ft |
| 04/28/2022 04/28/22 | For Sale | $1,000,000 | 0.0% | $260 / Sq Ft |
| 03/21/2022 03/21/22 | Pending | -- | -- | -- |
| 03/19/2022 03/19/22 | For Sale | $1,000,000 | -- | $260 / Sq Ft |
Tax History
| Year | Tax Paid | Tax Assessment Tax Assessment Total Assessment is a certain percentage of the fair market value that is determined by local assessors to be the total taxable value of land and additions on the property. | Land | Improvement |
|---|---|---|---|---|
| 2024 | $6,268 | $1,052,140 | $152,000 | $900,140 |
| 2023 | $6,268 | $1,052,140 | $152,000 | $900,140 |
| 2022 | $4,002 | $628,200 | $89,250 | $538,950 |
| 2021 | $3,998 | $628,200 | $89,250 | $538,950 |
| 2020 | $3,998 | $628,200 | $89,250 | $538,950 |
| 2019 | $3,935 | $628,200 | $89,250 | $538,950 |
| 2018 | $3,426 | $564,650 | $73,500 | $491,150 |
| 2017 | $3,426 | $564,650 | $73,500 | $491,150 |
| 2016 | $3,146 | $517,850 | $73,500 | $444,350 |
| 2015 | $1,242 | $199,090 | $73,500 | $125,590 |
Source: Canopy MLS (Canopy Realtor® Association)
MLS Number: 4149210
APN: 4664-87-9456.000
- 129 Overlook Ridge Ln
- 182 Walking Horse Trail
- 127 Hunt Camp Trail Unit 16
- 123 Hunt Camp Trail Unit 17
- 130 Hunt Camp Trail Unit 14
- 109 Hunt Camp Trail Unit 19
- 138 Copper Pine Ln Unit 2
- 164 Riverstone Dr
- 116 Hunt Camp Trail Unit 11
- 147 Copper Pine Ln Unit 9
- 146 Copper Pine Ln Unit 3
- 150 Copper Pine Ln Unit 4
- 155 Copper Pine Ln Unit 8
- 126 Hunt Camp Trail Unit 20
- 156 Copper Pine Ln Unit 5
- 157 Copper Pine Ln Unit 7
- 158 Copper Pine Ln Unit 6
- 327 Johnson Dairy Rd
- 170 Anniston Way
- 105 Elizabeth Brook Dr
