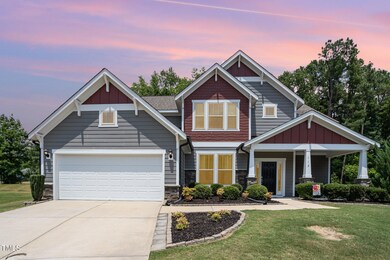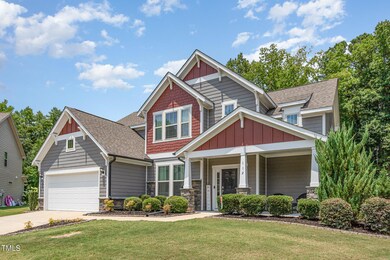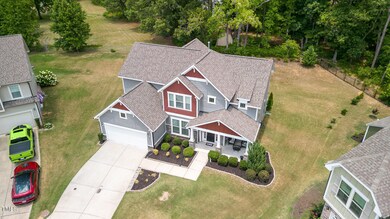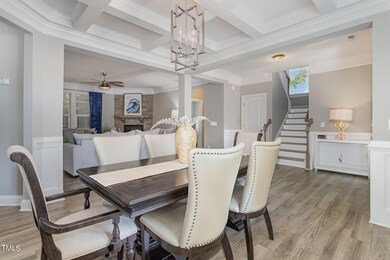
112 Pearsall Farm Ln Clayton, NC 27527
Wilders NeighborhoodHighlights
- Open Floorplan
- Traditional Architecture
- Loft
- River Dell Elementary School Rated A-
- Main Floor Bedroom
- Granite Countertops
About This Home
As of August 2024This Gorgeous 4 Bedroom Dream House Can Be Yours If You Hurry! $7500 Seller Credit Use As You Choose! Fabulous Features Throughout Include Fresh Paint, Coffered Ceiling, Crown Molding, Stone Fireplace, Screen Porch with Bead Board Coffered Ceiling & Tile Floor, & Car Enthusiast's DREAM Garage with Epoxy Floors & Custom Cabinetry. First Floor Guest Bedroom & Full Bathroom with Walk-In Shower, Open Concept Living Room, Kitchen with Gigantic Island, Sunny Breakfast Room & Formal Dining Room. Upstairs You'll Find LVP Floors Throughout, a Bonus Room, Huge Owner's Suite with Sitting Area, & Two More Bedrooms & Full Guest Bath with Double Vanity. The Private Backyard Includes an Extra Grilling Patio with a Built-In Gas Grill! Sit On the Front Porch & Enjoy the View of Your New Community - Get Out for a Stroll on Miles of Walking Trails - Flowers Plantation is an Award Winning Community Close to Publix, Harris Teeter, YMCA, ABC, Shopping, Restaurants, & So Much More!
Last Agent to Sell the Property
HomeTowne Realty License #291800 Listed on: 07/08/2024

Home Details
Home Type
- Single Family
Est. Annual Taxes
- $2,266
Year Built
- Built in 2016
Lot Details
- 0.27 Acre Lot
- Cul-De-Sac
- Partially Fenced Property
- Back Yard
HOA Fees
Parking
- 2 Car Attached Garage
- Front Facing Garage
- Private Driveway
Home Design
- Traditional Architecture
- Slab Foundation
- Architectural Shingle Roof
- HardiePlank Type
Interior Spaces
- 2,972 Sq Ft Home
- 2-Story Property
- Open Floorplan
- Crown Molding
- Coffered Ceiling
- Smooth Ceilings
- Ceiling Fan
- Gas Log Fireplace
- Stone Fireplace
- Blinds
- Living Room with Fireplace
- Breakfast Room
- Dining Room
- Loft
- Screened Porch
Kitchen
- Eat-In Kitchen
- Gas Range
- Microwave
- Dishwasher
- Kitchen Island
- Granite Countertops
- Disposal
Flooring
- Carpet
- Tile
- Luxury Vinyl Tile
Bedrooms and Bathrooms
- 4 Bedrooms
- Main Floor Bedroom
- Walk-In Closet
- 3 Full Bathrooms
- Double Vanity
- Private Water Closet
- Separate Shower in Primary Bathroom
Laundry
- Laundry Room
- Laundry on upper level
- Dryer
- Washer
Accessible Home Design
- Visitor Bathroom
- Accessible Bedroom
- Accessible Entrance
Outdoor Features
- Patio
- Built-In Barbecue
- Rain Gutters
Schools
- River Dell Elementary School
- Archer Lodge Middle School
- Corinth Holder High School
Utilities
- Central Air
- Heating System Uses Natural Gas
- Heat Pump System
- Community Sewer or Septic
- High Speed Internet
Listing and Financial Details
- Assessor Parcel Number 16K05089N
Community Details
Overview
- Association fees include road maintenance, storm water maintenance
- Cams Association, Phone Number (910) 256-2021
- Flowers Foundation Association
- Built by DRB
- Flowers Plantation Subdivision, Arlington Floorplan
Recreation
- Trails
Ownership History
Purchase Details
Home Financials for this Owner
Home Financials are based on the most recent Mortgage that was taken out on this home.Purchase Details
Similar Homes in Clayton, NC
Home Values in the Area
Average Home Value in this Area
Purchase History
| Date | Type | Sale Price | Title Company |
|---|---|---|---|
| Warranty Deed | $460,000 | None Listed On Document | |
| Warranty Deed | $281,000 | None Available |
Mortgage History
| Date | Status | Loan Amount | Loan Type |
|---|---|---|---|
| Open | $368,000 | New Conventional | |
| Previous Owner | $100,000 | Credit Line Revolving |
Property History
| Date | Event | Price | Change | Sq Ft Price |
|---|---|---|---|---|
| 06/17/2025 06/17/25 | Pending | -- | -- | -- |
| 06/12/2025 06/12/25 | For Sale | $483,000 | +5.0% | $164 / Sq Ft |
| 08/23/2024 08/23/24 | Sold | $460,000 | -3.2% | $155 / Sq Ft |
| 07/23/2024 07/23/24 | Pending | -- | -- | -- |
| 07/08/2024 07/08/24 | For Sale | $475,000 | -- | $160 / Sq Ft |
Tax History Compared to Growth
Tax History
| Year | Tax Paid | Tax Assessment Tax Assessment Total Assessment is a certain percentage of the fair market value that is determined by local assessors to be the total taxable value of land and additions on the property. | Land | Improvement |
|---|---|---|---|---|
| 2024 | $2,267 | $279,870 | $52,500 | $227,370 |
| 2023 | $2,267 | $279,870 | $52,500 | $227,370 |
| 2022 | $2,295 | $279,870 | $52,500 | $227,370 |
| 2021 | $2,295 | $279,870 | $52,500 | $227,370 |
| 2020 | $2,379 | $279,870 | $52,500 | $227,370 |
| 2019 | $2,379 | $279,870 | $52,500 | $227,370 |
| 2018 | $0 | $257,760 | $40,000 | $217,760 |
| 2017 | $2,191 | $257,760 | $40,000 | $217,760 |
Agents Affiliated with this Home
-
Michael Resavy

Seller's Agent in 2025
Michael Resavy
Keller Williams Realty Cary
(919) 882-3200
2 in this area
78 Total Sales
-
Mckenzie Stamper

Buyer's Agent in 2025
Mckenzie Stamper
Real Broker, LLC - Carolina Collective Realty
(949) 584-4950
1 in this area
74 Total Sales
-
Angelina Corroo

Seller's Agent in 2024
Angelina Corroo
HomeTowne Realty
(262) 455-1559
43 in this area
212 Total Sales
-
C
Buyer Co-Listing Agent in 2024
Cindy Speirs
Keller Williams Realty Cary
Map
Source: Doorify MLS
MLS Number: 10039524
APN: 16K05089N
- 94 Pearsall Farm Ln
- 13 Needham Ln
- 27 Needham Ln
- 112 River Dell Townes Ave
- 440 Bramble Ln
- 405 Bramble Ln
- 67 Blue Spruce Cir
- 537 Bramble Ln
- 65 Balsam Ln
- 273 Homestead Way
- 120 Bramble Ln
- 143 Thornbury St
- 80 Bramble Ln
- 212 Hardwick St
- 346 E Painted Way
- 46 S Great White Way
- 80 Willow Green Dr
- 90 E Calvert Ct
- 202 E Painted Way
- 265 Beckwith Ave






