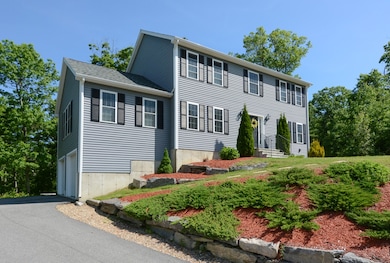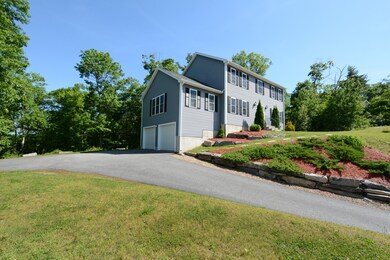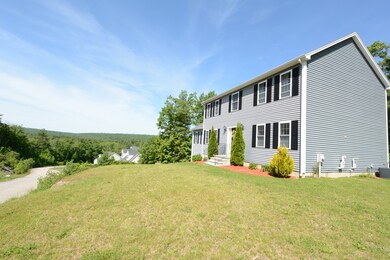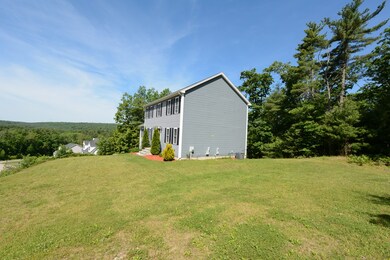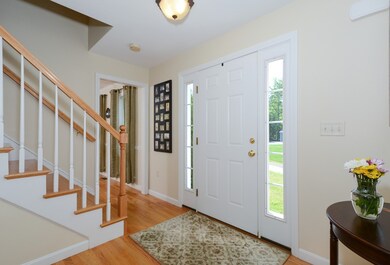
112 Pondview Rd East Brookfield, MA 01515
Estimated Value: $521,000 - $615,000
Highlights
- Spa
- Wood Flooring
- Forced Air Heating and Cooling System
- Deck
About This Home
As of August 2019Drive a little.Save a Lot.! Located on the Sturbridge line and only ten minutes from the pike or Rt. 9 this 8 room 4 bedroom 2.5 bath colonial gives you the best of both worlds. Close enough to commute, yet a world away once your home. This home features a kitchen that extends all the way along the back of the house with an eating area and breakfast bar. It has sliders to the deck and opens up to a large family room with cathedral ceilings. Recessed lighting,granite counters,cherry cabinets and stainless appliances complete the open floor plan.A formal dining room and living room also on the first level all of which has hardwoods.The upstairs features 4 good size bedrooms and full bath. The master has its own bath and a walk in closet. All baths have Tile flooring. The basement is full and ready to be finished and has over sized french doors to the back yard and garage access.Yard includes hot tub,fire pit and deck. A whole lot of house at a very nice price.
Last Agent to Sell the Property
Dana Strong
RE/MAX Vision License #453001614 Listed on: 06/07/2019

Home Details
Home Type
- Single Family
Est. Annual Taxes
- $6,173
Year Built
- Built in 2014
Lot Details
- 1.32
Parking
- 2 Car Garage
Kitchen
- Range
- Dishwasher
Flooring
- Wood
- Wall to Wall Carpet
- Tile
Outdoor Features
- Spa
- Deck
Utilities
- Forced Air Heating and Cooling System
- Heating System Uses Gas
- Natural Gas Water Heater
- Private Sewer
Additional Features
- Basement
Ownership History
Purchase Details
Home Financials for this Owner
Home Financials are based on the most recent Mortgage that was taken out on this home.Purchase Details
Home Financials for this Owner
Home Financials are based on the most recent Mortgage that was taken out on this home.Similar Homes in the area
Home Values in the Area
Average Home Value in this Area
Purchase History
| Date | Buyer | Sale Price | Title Company |
|---|---|---|---|
| Mallet Gerard J | $355,000 | -- | |
| Pronovost Jason | $323,100 | -- |
Mortgage History
| Date | Status | Borrower | Loan Amount |
|---|---|---|---|
| Open | Mallet Gerard J | $135,000 | |
| Previous Owner | Pronovost Jason | $330,046 |
Property History
| Date | Event | Price | Change | Sq Ft Price |
|---|---|---|---|---|
| 08/23/2019 08/23/19 | Sold | $355,000 | -2.7% | $155 / Sq Ft |
| 07/06/2019 07/06/19 | Pending | -- | -- | -- |
| 06/29/2019 06/29/19 | Price Changed | $364,900 | -1.4% | $160 / Sq Ft |
| 06/07/2019 06/07/19 | For Sale | $369,900 | +14.5% | $162 / Sq Ft |
| 12/08/2014 12/08/14 | Sold | $323,100 | 0.0% | $146 / Sq Ft |
| 12/04/2014 12/04/14 | Pending | -- | -- | -- |
| 10/27/2014 10/27/14 | Off Market | $323,100 | -- | -- |
| 05/08/2014 05/08/14 | For Sale | $319,900 | -- | $145 / Sq Ft |
Tax History Compared to Growth
Tax History
| Year | Tax Paid | Tax Assessment Tax Assessment Total Assessment is a certain percentage of the fair market value that is determined by local assessors to be the total taxable value of land and additions on the property. | Land | Improvement |
|---|---|---|---|---|
| 2025 | $6,173 | $480,800 | $73,800 | $407,000 |
| 2024 | $5,965 | $467,100 | $67,300 | $399,800 |
| 2023 | $5,079 | $387,400 | $61,200 | $326,200 |
| 2022 | $5,444 | $402,400 | $52,500 | $349,900 |
| 2021 | $5,176 | $349,000 | $52,500 | $296,500 |
| 2020 | $5,260 | $354,900 | $52,500 | $302,400 |
| 2019 | $5,358 | $325,300 | $52,500 | $272,800 |
| 2018 | $5,148 | $333,000 | $52,600 | $280,400 |
| 2017 | $5,017 | $308,200 | $48,600 | $259,600 |
| 2016 | $5,379 | $308,100 | $48,600 | $259,500 |
| 2015 | $844 | $48,600 | $48,600 | $0 |
| 2014 | $847 | $48,600 | $48,600 | $0 |
Agents Affiliated with this Home
-

Seller's Agent in 2019
Dana Strong
Re/Max Vision
(508) 523-4237
3 Total Sales
-
Lynda Hafner

Buyer's Agent in 2019
Lynda Hafner
ERA Key Realty Services- Spenc
(508) 942-7923
2 in this area
94 Total Sales
-
Theresa Ricard
T
Seller's Agent in 2014
Theresa Ricard
Keller Williams Pinnacle Central
(508) 615-5450
22 Total Sales
Map
Source: MLS Property Information Network (MLS PIN)
MLS Number: 72516129
APN: EBRO-000180-000226-000900
- 132 Lane 9
- 83 Rice Rd
- 134 Lane 9
- 82 Allen Rd
- 770 Podunk St
- 284 N Sturbridge Rd
- 47 Conestoga Trail
- 1 Pine Ln
- 63 Jennings Dr
- 54 Jennings Dr
- 28 Woodlawn Dr
- 114 Westwood Dr
- Lot 0 N Sturbridge Rd
- 37 Cranberry Meadow Shore Rd
- 127 Paradise Ln
- 146-A. Cedar St
- 36 Pine Rd
- 36 Hiland Rd
- 3L Hiland Rd
- 5 Mechanic St
- 112 Pondview Rd
- Lot 3A Pond View Rd
- Lot 3 Pond View Rd
- Lot 5 Pond View Rd
- Lot 1 Pond View Rd
- 110 Pondview Rd
- 113 Pondview Rd
- 114 Pondview Rd
- 109 Pondview Rd
- 108 Pondview Rd
- 115 Pondview Rd
- 118 Pondview Rd
- 106 Pondview Rd
- 106 Pondview Dr
- Lot 15 Pond View Rd
- 16 Pond View Rd
- 102 Pondview Rd
- 102 Pondview Rd
- 117 Pondview Rd
- 102 Pondview Dr

