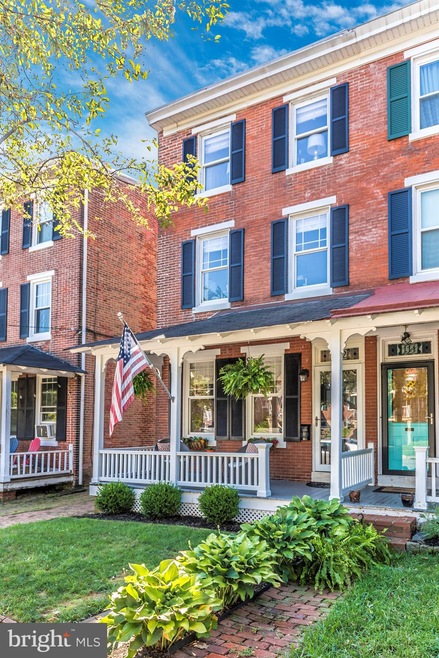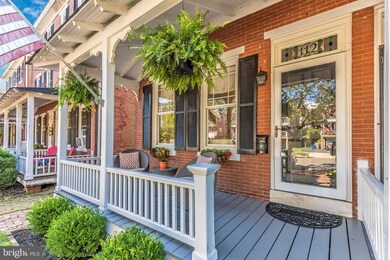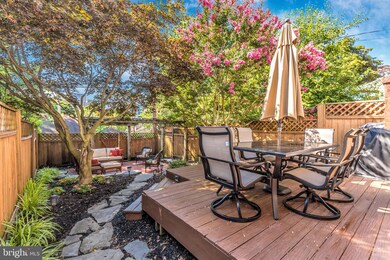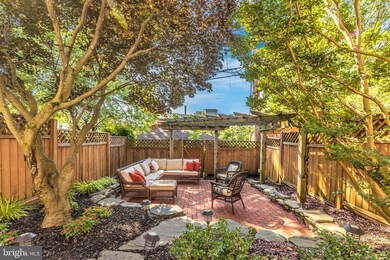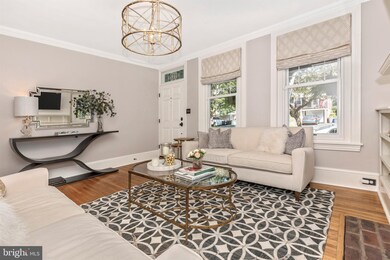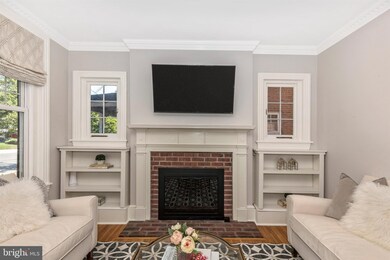
112 Price St West Chester, PA 19382
Estimated Value: $478,680 - $632,000
Highlights
- Colonial Architecture
- Wood Flooring
- No HOA
- Sarah W Starkweather Elementary School Rated A
- High Ceiling
- Stainless Steel Appliances
About This Home
As of September 2020You do not want to miss this historic beauty! Exquisite 3 story twin in the sought after West Chester Borough, featuring a brand new kitchen with shaker style cabinets, designer quartz counter-tops, and stainless steel appliances. Tons of upgrades, including heated tile mudroom, automatic gas fireplace, brand new front door, updated windows and insulated HVAC system. Never worry about storage again, with an enormous, master level, walk-in cedar closet with custom shelving. Impeccable woodworking throughout includes a gorgeous built in china cabinet, 3 piece crown molding, and original hardwood flooring. Spacious and beautifully landscaped backyard has a wooden deck overlooking a brick patio with a picturesque pergola, perfect for entertaining. Other highlights include custom roman shades, brand new washer/dryer, central air, gas furnace, and recently added ceiling insulation. Come enjoy all the borough has to offer, with a short walk to local shops, parks, and restaurants! Permit only parking ensures easy parking and convenience.
Townhouse Details
Home Type
- Townhome
Est. Annual Taxes
- $3,769
Year Built
- Built in 1870
Lot Details
- 2,000 Sq Ft Lot
- North Facing Home
- Landscaped
- Extensive Hardscape
- Back and Front Yard
- Property is in excellent condition
Parking
- On-Street Parking
Home Design
- Semi-Detached or Twin Home
- Colonial Architecture
- Brick Exterior Construction
- Asphalt Roof
- Metal Roof
Interior Spaces
- 1,728 Sq Ft Home
- Property has 4 Levels
- High Ceiling
- Fireplace With Glass Doors
- Brick Fireplace
- Gas Fireplace
Kitchen
- Electric Oven or Range
- Built-In Range
- Range Hood
- Microwave
- Ice Maker
- Dishwasher
- Stainless Steel Appliances
- Disposal
Flooring
- Wood
- Ceramic Tile
Bedrooms and Bathrooms
- 4 Bedrooms
Laundry
- Electric Front Loading Dryer
- Front Loading Washer
Unfinished Basement
- Basement Fills Entire Space Under The House
- Basement Windows
Outdoor Features
- Exterior Lighting
- Outdoor Grill
Utilities
- Forced Air Heating and Cooling System
- Radiant Heating System
- Vented Exhaust Fan
- Natural Gas Water Heater
- Cable TV Available
Community Details
- No Home Owners Association
- West Chester Boro Subdivision
Listing and Financial Details
- Tax Lot 1049
- Assessor Parcel Number 01-09 -1049
Ownership History
Purchase Details
Home Financials for this Owner
Home Financials are based on the most recent Mortgage that was taken out on this home.Purchase Details
Home Financials for this Owner
Home Financials are based on the most recent Mortgage that was taken out on this home.Purchase Details
Home Financials for this Owner
Home Financials are based on the most recent Mortgage that was taken out on this home.Purchase Details
Purchase Details
Home Financials for this Owner
Home Financials are based on the most recent Mortgage that was taken out on this home.Purchase Details
Home Financials for this Owner
Home Financials are based on the most recent Mortgage that was taken out on this home.Purchase Details
Home Financials for this Owner
Home Financials are based on the most recent Mortgage that was taken out on this home.Similar Homes in West Chester, PA
Home Values in the Area
Average Home Value in this Area
Purchase History
| Date | Buyer | Sale Price | Title Company |
|---|---|---|---|
| Gray George | $497,000 | Trident Land Transfer Co Lp | |
| Rohm Kevin L | $405,000 | None Available | |
| Mcdougal Alan V | $370,000 | None Available | |
| Walsh Michael D | -- | None Available | |
| Walsh Michael D | $328,500 | None Available | |
| York Brian | $134,500 | -- | |
| Brigman Jane Pengelly | $80,000 | First American Title Ins Co |
Mortgage History
| Date | Status | Borrower | Loan Amount |
|---|---|---|---|
| Open | Gray George | $447,300 | |
| Previous Owner | Rohm Kevin L | $364,500 | |
| Previous Owner | Mcdougal Alan V | $363,298 | |
| Previous Owner | Walsh Michael D | $247,180 | |
| Previous Owner | Walsh Michael D | $257,300 | |
| Previous Owner | Walsh Michael D | $262,800 | |
| Previous Owner | Walsh Michael D | $32,850 | |
| Previous Owner | Spano Jeffrey M | $228,000 | |
| Previous Owner | Monahan Katie | $42,750 | |
| Previous Owner | Seaman Brannon F | $184,300 | |
| Previous Owner | York Brian | $125,000 | |
| Previous Owner | Brigman Jane Pengelly | $100,000 |
Property History
| Date | Event | Price | Change | Sq Ft Price |
|---|---|---|---|---|
| 09/25/2020 09/25/20 | Sold | $497,000 | +0.6% | $288 / Sq Ft |
| 08/18/2020 08/18/20 | For Sale | $494,000 | +22.0% | $286 / Sq Ft |
| 05/31/2017 05/31/17 | Sold | $405,000 | +5.2% | $234 / Sq Ft |
| 03/26/2017 03/26/17 | Pending | -- | -- | -- |
| 03/23/2017 03/23/17 | For Sale | $384,900 | +4.0% | $223 / Sq Ft |
| 12/01/2015 12/01/15 | Sold | $370,000 | 0.0% | $214 / Sq Ft |
| 10/13/2015 10/13/15 | Pending | -- | -- | -- |
| 09/23/2015 09/23/15 | Price Changed | $370,000 | -3.9% | $214 / Sq Ft |
| 09/08/2015 09/08/15 | For Sale | $384,900 | -- | $223 / Sq Ft |
Tax History Compared to Growth
Tax History
| Year | Tax Paid | Tax Assessment Tax Assessment Total Assessment is a certain percentage of the fair market value that is determined by local assessors to be the total taxable value of land and additions on the property. | Land | Improvement |
|---|---|---|---|---|
| 2024 | $4,007 | $114,230 | $30,910 | $83,320 |
| 2023 | $3,962 | $114,230 | $30,910 | $83,320 |
| 2022 | $3,919 | $114,230 | $30,910 | $83,320 |
| 2021 | $3,840 | $114,230 | $30,910 | $83,320 |
| 2020 | $3,769 | $114,230 | $30,910 | $83,320 |
| 2019 | $3,724 | $114,230 | $30,910 | $83,320 |
| 2018 | $3,657 | $114,230 | $30,910 | $83,320 |
| 2017 | $3,590 | $114,230 | $30,910 | $83,320 |
| 2016 | $2,066 | $114,230 | $30,910 | $83,320 |
| 2015 | $2,066 | $114,230 | $30,910 | $83,320 |
| 2014 | $2,066 | $98,760 | $30,910 | $67,850 |
Agents Affiliated with this Home
-
Nick Carras

Seller's Agent in 2020
Nick Carras
RE/MAX
(301) 606-4008
1 in this area
53 Total Sales
-
Brian Spangler

Buyer's Agent in 2020
Brian Spangler
BHHS Fox & Roach
(484) 574-6064
1 in this area
124 Total Sales
-
M
Seller's Agent in 2017
Matt Mooney
Redfin Corporation
-
S
Seller's Agent in 2015
Susan McKenzie
BHHS Fox & Roach
-
Debbie Cueto

Buyer's Agent in 2015
Debbie Cueto
Coldwell Banker Hearthside
(215) 260-8783
76 Total Sales
Map
Source: Bright MLS
MLS Number: PACT513578
APN: 01-009-1049.0000
- 116 Price St
- 125 W Union St
- 315 S High St
- 516 S New St
- 305 S Matlack St
- 21 E Miner St
- 635 S Matlack St
- 139 E Miner St
- 145 E Miner St
- 732 S Matlack St
- 138 Justin Dr
- 738 S Matlack St
- 109 S Brandywine St
- 318 E Barnard St
- 417 W Market St
- 217 S Adams St
- 311 Hannum Ave
- 613 Sharpless St
- 333 E Miner St
- 113 S Adams St
