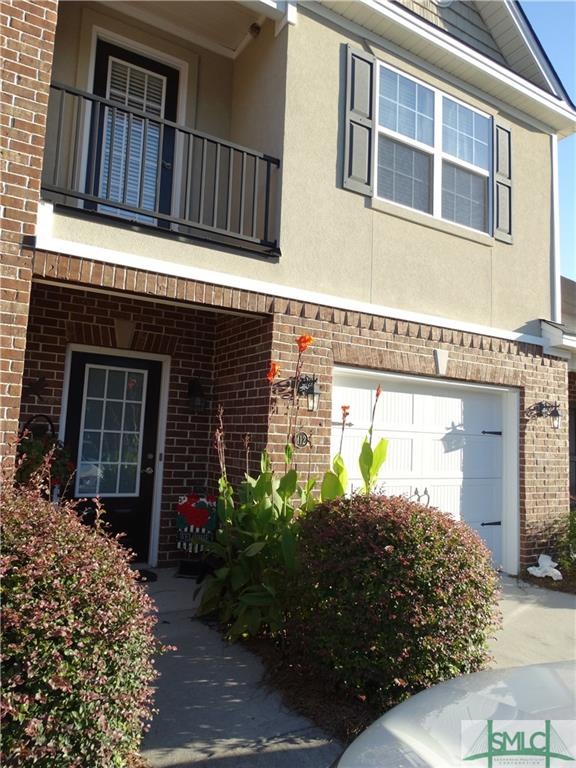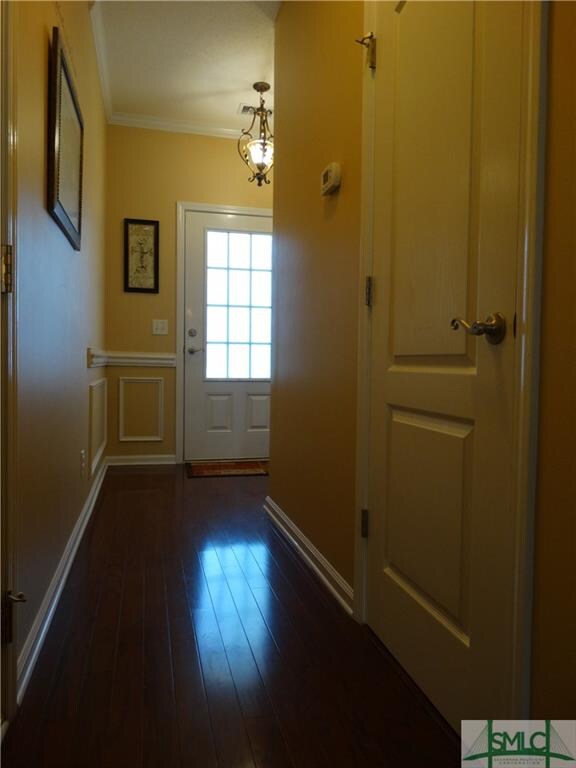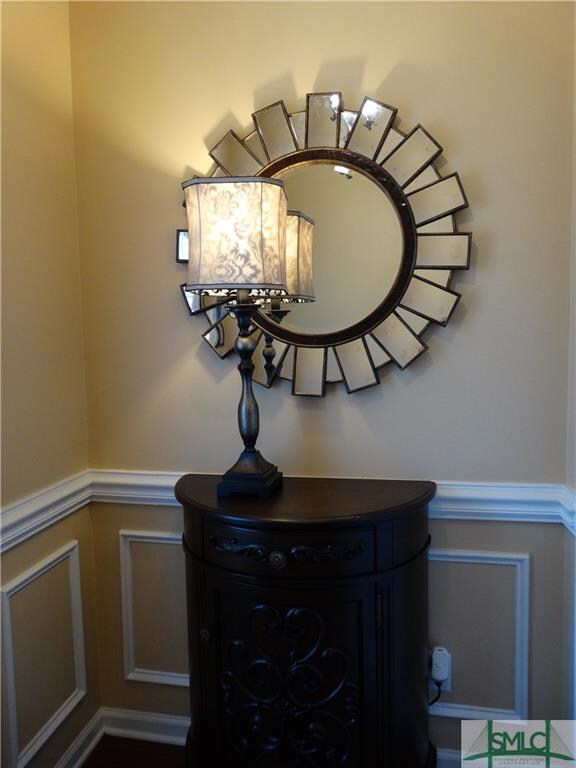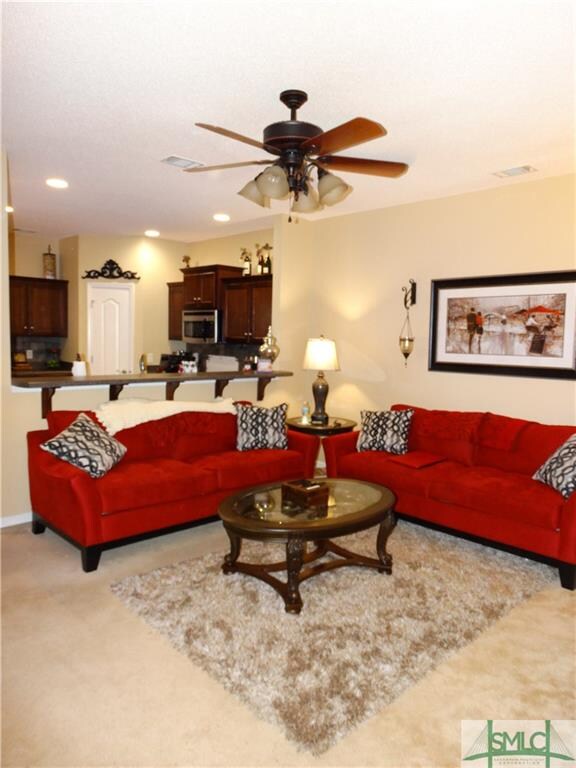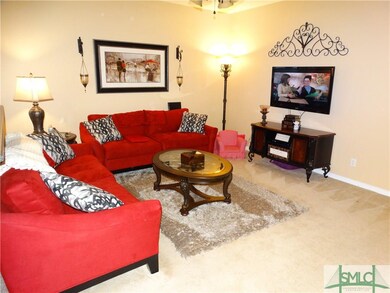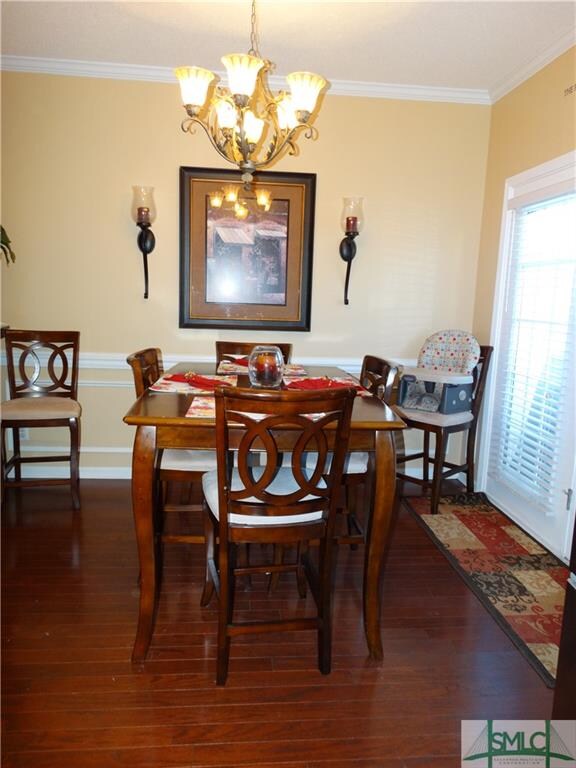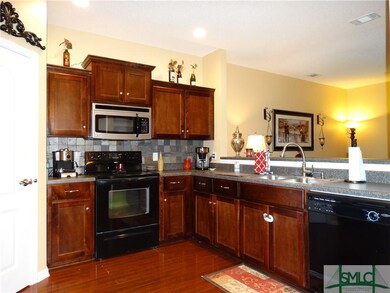
112 Reese Way Savannah, GA 31419
Berwick NeighborhoodAbout This Home
As of January 2024Better than new! 2 Master Suites in this well appointed townhome! Designer paint, lighting, crown moulding, chair railing & tiles backsplash are just a few of the upgrades!! Custom all wood kitchen cabinets & fenced patio are bonuses! Bring your Buyer - Must See!!!
Last Agent to Sell the Property
LISA LAMBERT-MCCAIN
ERA Southeast Coastal License #203090 Listed on: 07/18/2017
Property Details
Home Type
Condominium
Est. Annual Taxes
$3,339
Year Built
2007
Lot Details
0
HOA Fees
$120 per month
Listing Details
- Construction: Vinyl
- Legal Description: Lot 5B Glenwood Grove Sub SMB
- Legal Subdivision: Glenwood Grove
- List Price Per Sq Ft: 88.92
- Property Sub Type: Condominium
- Property Type: Residential
- Road Surface: Asphalt, Paved
- Style: Traditional
- Year Built: 2007
- Advertised Subdivision: Glennwood Grove
- Special Features: None
Interior Features
- Appliances: Dishwasher, Disposal, Electric, Icemaker Connection, Microwave, Range/Oven, Self-Clean Oven
- Attic: Pull Down
- Full Bathrooms: 2
- Half Bathrooms: 1
- Total Bathrooms: 3.00
- Total Bedrooms: 2
- Common Walls: 1 Commonwalls
- Interior: Ceilings; 9' Plus, Foyer; Entrance
- Kitchen / Breakfast: Breakfast Bar, Breakfast Room, Pantry
- Laundry: Dryer Connection, Hall, Laundry Room, Upstairs, Washer Connection
- Primary Bathroom Features: Double Vanities, Tub/Shower
- Master Bedroom Description: Master Suite, Master Up, Split Plan
- Total Sq Ft: 1652
Exterior Features
- Exterior House: Courtyard, Front Porch, Patio-Uncovered
- Foundation: Slab
- Roof: Asphalt
Garage/Parking
- Num Assigned Spaces: 2
- Garage Spaces: 1
- Parking Description: Attached, Auto Garage Door, Kitchen Level Entry, Parking Lot
Utilities
- Cable: Cable Ready
- Cooling Type: Central
- Heating Type: Central
- Num Cooling Units: 1
- Num Heating Units: 1
- Num Water Heaters: 1
- Sewer: Public Sewer
- Water: Public Water
- Water Heater Type: Electric
Condo/Co-op/Association
- Association Fee: 360
- Association Fee Frequency: Quarterly
- Association: Yes
- Community: Paths/Bike-Walk, Sidewalks, Street Lights, Walk To School
Schools
- Elementary School: Gould
- Middle School: WEST CHATHAM
- High School: New Hampstead
Lot Info
- Exterior Lot: Fenced Yard, Garden Area, Lighting-Security, Privacy Fence
- List Price Per Acre: 7345000.00
- Lot Description: City, Level, Private Backyard, Townhouse
- Lot Size Sq Ft: 871
- Num Acres: 0.0200
- Parcel Number: 1-1008B-12-144
- Property Attached: Yes
- Property Description: Built As Condominium
MLS Schools
- Elementary School: Gould
- HighSchool: New Hampstead
- Middle School: WEST CHATHAM
Ownership History
Purchase Details
Purchase Details
Home Financials for this Owner
Home Financials are based on the most recent Mortgage that was taken out on this home.Purchase Details
Home Financials for this Owner
Home Financials are based on the most recent Mortgage that was taken out on this home.Purchase Details
Home Financials for this Owner
Home Financials are based on the most recent Mortgage that was taken out on this home.Similar Homes in Savannah, GA
Home Values in the Area
Average Home Value in this Area
Purchase History
| Date | Type | Sale Price | Title Company |
|---|---|---|---|
| Warranty Deed | $201,000 | -- | |
| Warranty Deed | $146,900 | -- | |
| Deed | $109,900 | -- | |
| Deed | $165,400 | -- |
Mortgage History
| Date | Status | Loan Amount | Loan Type |
|---|---|---|---|
| Open | $192,000 | New Conventional | |
| Previous Owner | $138,374 | VA | |
| Previous Owner | $141,648 | VA | |
| Previous Owner | $107,113 | FHA | |
| Previous Owner | $165,307 | New Conventional |
Property History
| Date | Event | Price | Change | Sq Ft Price |
|---|---|---|---|---|
| 01/11/2024 01/11/24 | Sold | $240,000 | 0.0% | $145 / Sq Ft |
| 01/10/2024 01/10/24 | For Sale | $240,000 | +63.4% | $145 / Sq Ft |
| 10/09/2017 10/09/17 | Sold | $146,900 | 0.0% | $89 / Sq Ft |
| 09/09/2017 09/09/17 | Pending | -- | -- | -- |
| 07/18/2017 07/18/17 | For Sale | $146,900 | -- | $89 / Sq Ft |
Tax History Compared to Growth
Tax History
| Year | Tax Paid | Tax Assessment Tax Assessment Total Assessment is a certain percentage of the fair market value that is determined by local assessors to be the total taxable value of land and additions on the property. | Land | Improvement |
|---|---|---|---|---|
| 2024 | $3,339 | $88,440 | $20,000 | $68,440 |
| 2023 | $2,597 | $77,040 | $11,200 | $65,840 |
| 2022 | $2,031 | $68,520 | $11,200 | $57,320 |
| 2021 | $2,112 | $57,000 | $8,000 | $49,000 |
| 2020 | $1,855 | $51,360 | $8,000 | $43,360 |
| 2019 | $1,855 | $50,840 | $8,000 | $42,840 |
| 2018 | $1,799 | $49,200 | $8,000 | $41,200 |
| 2017 | $1,451 | $49,440 | $8,000 | $41,440 |
| 2016 | $1,319 | $46,600 | $6,000 | $40,600 |
| 2015 | $1,352 | $47,520 | $6,000 | $41,520 |
| 2014 | $2,082 | $47,520 | $0 | $0 |
Agents Affiliated with this Home
-

Seller's Agent in 2024
Mike Stubbs
Keller Williams Coastal Area P
(912) 656-5662
2 in this area
195 Total Sales
-
L
Seller's Agent in 2017
LISA LAMBERT-MCCAIN
ERA Southeast Coastal
-

Buyer's Agent in 2017
Bradford Page
eXp Realty LLC
(912) 205-5148
2 in this area
64 Total Sales
Map
Source: Savannah Multi-List Corporation
MLS Number: 177014
APN: 11008B12144
- 39 Reese Way
- 47 Reese Way
- 153 Reese Way
- 1 Flint Ct
- 89 Stonelake Cir
- 13 Copper Ct
- 18 Travertine Cir
- 19 Travertine Cir
- 103 Travertine Cir
- 56 Travertine Cir
- 5703 Ogeechee Rd
- 107 Overland Trail
- 6 Winding Way
- 107 Cedarbrook Dr
- 161 Carlisle Way
- 10 Ledgestone Ln
- 214 Holiday Dr
- 225 Holiday Dr
- 374 Stonebridge Cir
- 214 Carlisle Way
