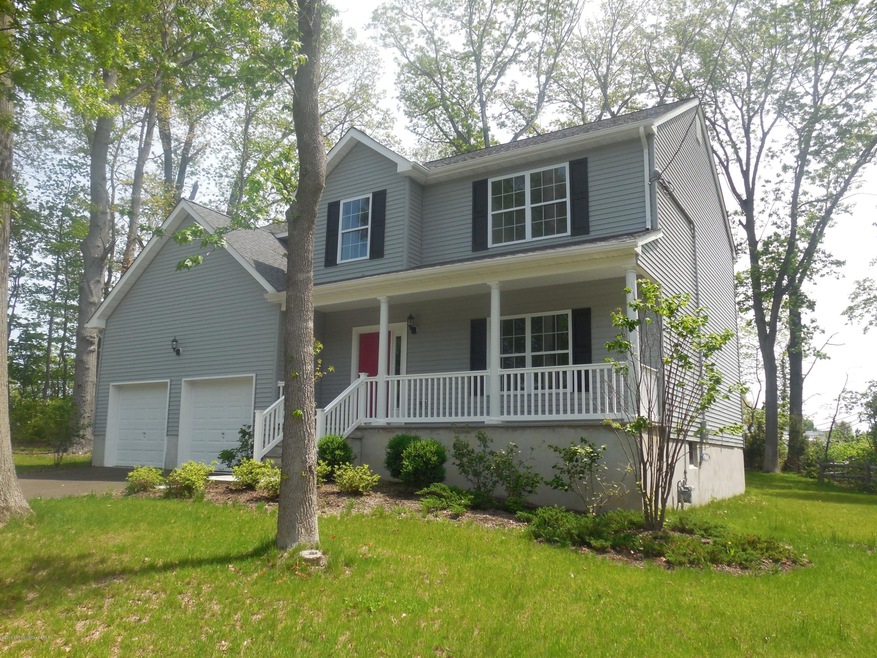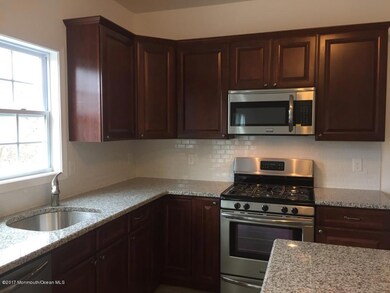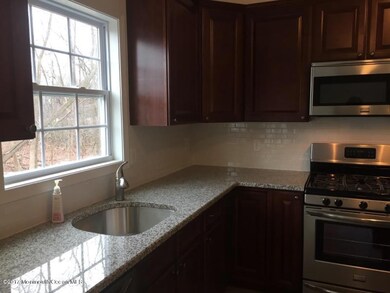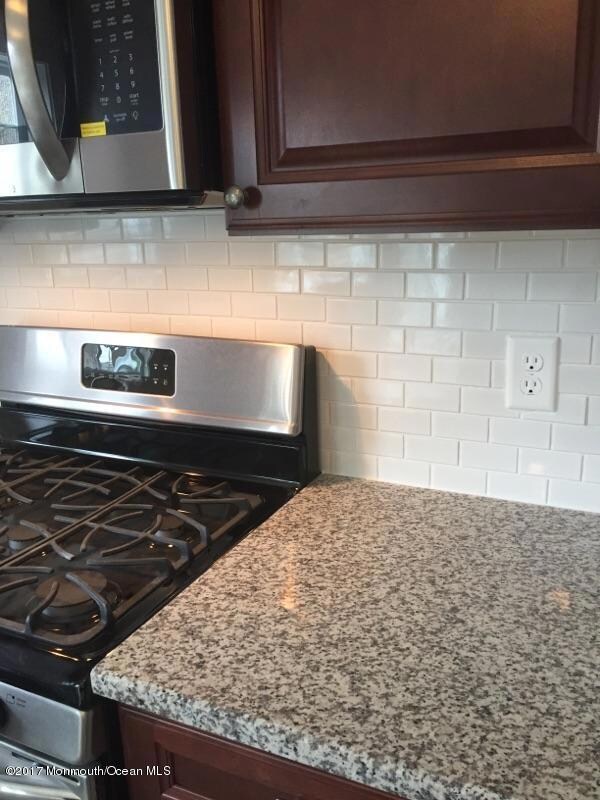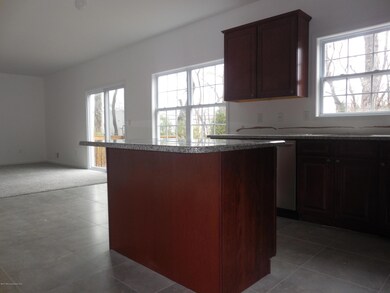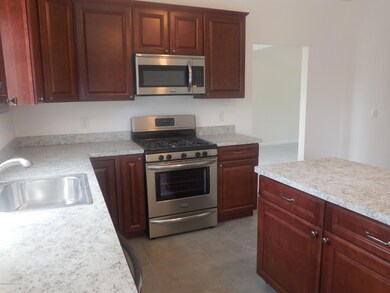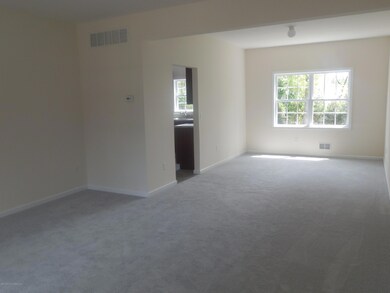
112 Robin Rd Neptune, NJ 07753
Highlights
- Newly Remodeled
- Colonial Architecture
- 1 Fireplace
- New Kitchen
- Backs to Trees or Woods
- Granite Countertops
About This Home
As of April 2020GRANITE COUNTERS - QUICK CLOSING - DARE TO COMPARE: *NEW CONSTRUCTION* *2,500 square feet!* *Full basement with extra course* *4 spacious bedrooms* *2.5 bathrooms* *A peaceful yet convenient location* Included in this new Colonial: 2 car direct entry garage, family room, large 2nd floor laundry, 2 zone central air and more. Retreat to your master suite featuring dramatic 10' ceiling, large master bath with double sinks and separate tub/shower. Huge 9' basement is ready to finish. Granite in kitchen including island that accommodates informal seating. 150x115 private yard. 10 year warranty covering the building to be given to buyer for peace of mind. This home is ready for YOU, builder says bring your offer! Discuss any upgrades and/or changes with the builder. Ready now...
Last Agent to Sell the Property
Connie King
Weichert Realtors-Ocean Listed on: 10/09/2016
Last Buyer's Agent
Edvania Jensen
Gloria Nilson & Co. Real Estate
Home Details
Home Type
- Single Family
Est. Annual Taxes
- $9,137
Year Built
- Built in 2015 | Newly Remodeled
Lot Details
- Lot Dimensions are 150x115
- Oversized Lot
- Backs to Trees or Woods
Parking
- 2 Car Direct Access Garage
- Double-Wide Driveway
- Off-Street Parking
Home Design
- Colonial Architecture
- Shingle Roof
- Vinyl Siding
Interior Spaces
- 2,500 Sq Ft Home
- 2-Story Property
- Tray Ceiling
- Ceiling height of 9 feet on the main level
- Light Fixtures
- 1 Fireplace
- Sliding Doors
- Family Room
- Living Room
- Dining Room
- Pull Down Stairs to Attic
- Laundry Room
Kitchen
- New Kitchen
- Breakfast Room
- Eat-In Kitchen
- Gas Cooktop
- Stove
- Microwave
- Dishwasher
- Kitchen Island
- Granite Countertops
Flooring
- Wall to Wall Carpet
- Ceramic Tile
Bedrooms and Bathrooms
- 4 Bedrooms
- Primary bedroom located on second floor
- Walk-In Closet
- Primary Bathroom is a Full Bathroom
- Dual Vanity Sinks in Primary Bathroom
- Primary Bathroom Bathtub Only
- Primary Bathroom includes a Walk-In Shower
Basement
- Heated Basement
- Basement Fills Entire Space Under The House
Outdoor Features
- Exterior Lighting
- Porch
Schools
- Neptune Middle School
- Neptune Twp High School
Utilities
- Forced Air Zoned Heating and Cooling System
- Heating System Uses Natural Gas
- Natural Gas Water Heater
Community Details
- No Home Owners Association
Listing and Financial Details
- Assessor Parcel Number 35-00802-0000-00030
Ownership History
Purchase Details
Home Financials for this Owner
Home Financials are based on the most recent Mortgage that was taken out on this home.Purchase Details
Home Financials for this Owner
Home Financials are based on the most recent Mortgage that was taken out on this home.Similar Homes in the area
Home Values in the Area
Average Home Value in this Area
Purchase History
| Date | Type | Sale Price | Title Company |
|---|---|---|---|
| Bargain Sale Deed | $450,000 | Foundation Title Llc | |
| Deed | $388,000 | -- |
Mortgage History
| Date | Status | Loan Amount | Loan Type |
|---|---|---|---|
| Open | $474,000 | Balloon | |
| Closed | $427,500 | New Conventional | |
| Previous Owner | $320,000 | No Value Available | |
| Previous Owner | -- | No Value Available | |
| Previous Owner | $320,000 | VA |
Property History
| Date | Event | Price | Change | Sq Ft Price |
|---|---|---|---|---|
| 04/16/2020 04/16/20 | Sold | $450,000 | -4.3% | $180 / Sq Ft |
| 02/13/2020 02/13/20 | Pending | -- | -- | -- |
| 01/27/2020 01/27/20 | For Sale | $470,000 | +21.1% | $188 / Sq Ft |
| 04/21/2017 04/21/17 | Sold | $388,000 | -- | $155 / Sq Ft |
Tax History Compared to Growth
Tax History
| Year | Tax Paid | Tax Assessment Tax Assessment Total Assessment is a certain percentage of the fair market value that is determined by local assessors to be the total taxable value of land and additions on the property. | Land | Improvement |
|---|---|---|---|---|
| 2024 | $9,137 | $553,000 | $141,300 | $411,700 |
| 2023 | $9,137 | $505,900 | $103,800 | $402,100 |
| 2022 | $9,509 | $478,100 | $95,200 | $382,900 |
| 2021 | $8,285 | $450,000 | $103,700 | $346,300 |
| 2020 | $8,805 | $415,700 | $128,600 | $287,100 |
| 2019 | $8,535 | $397,900 | $128,600 | $269,300 |
| 2018 | $8,823 | $406,600 | $129,400 | $277,200 |
| 2017 | $8,535 | $377,800 | $131,100 | $246,700 |
| 2016 | $3,212 | $141,800 | $141,800 | $0 |
| 2015 | $3,158 | $141,800 | $141,800 | $0 |
| 2014 | $2,991 | $110,400 | $110,400 | $0 |
Agents Affiliated with this Home
-
Edvania Jensen
E
Seller's Agent in 2020
Edvania Jensen
O'Brien Realty, LLC
(917) 664-2947
18 Total Sales
-
C
Seller's Agent in 2017
Connie King
Weichert Realtors-Ocean
Map
Source: MOREMLS (Monmouth Ocean Regional REALTORS®)
MLS Number: 21639092
APN: 35-00802-0000-00030
- 415 Parkview Ave
- 1712 Brockton Ave
- 603 Route 35
- 601 New Jersey 35
- 2905 Appleby Dr
- 1952 Stratford Ave
- 805 Alpine Trail
- 1508 Alpine Trail
- 1902 Stratford Ave
- 1202 Alpine Trail
- 3104 Sunset Ave
- 4 Griffin Place
- 1920 W Lake Ave
- 1702 Summerfield Ave
- 0 Wesley Unit 22508359
- 1711 Stratford Ave
- 430 Myrtle Ave
- 0 Asbury Ave Unit 22508357
- 1604 Bangs Ave
- 405 Myrtle Ave
