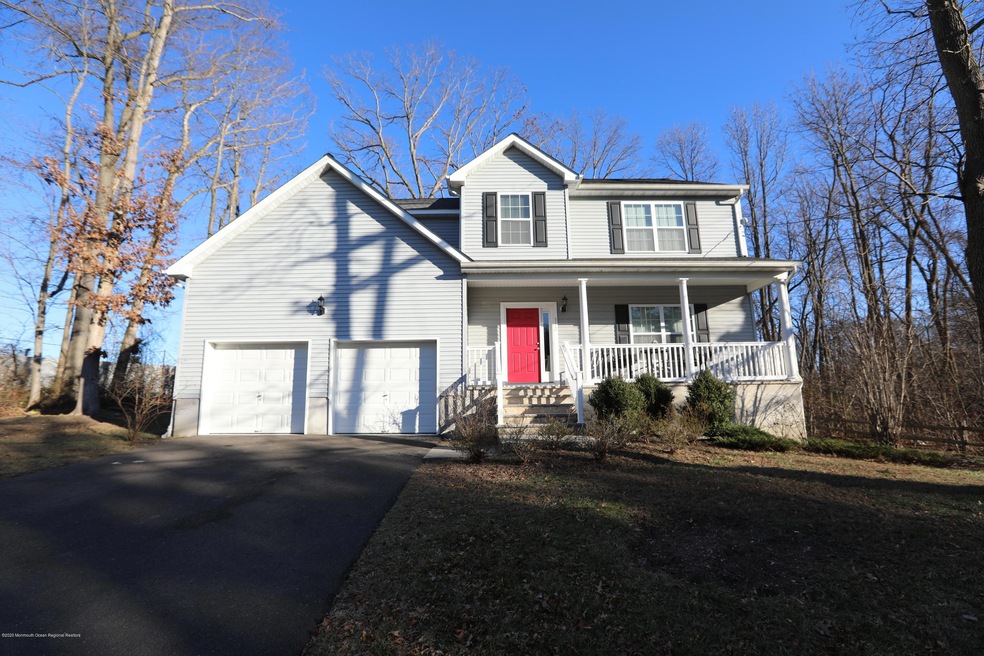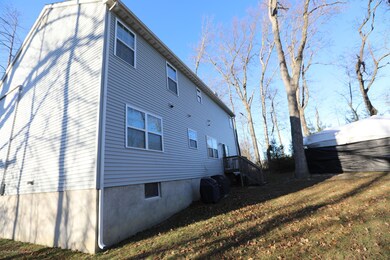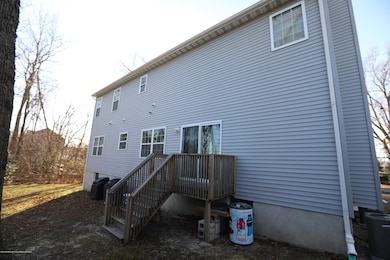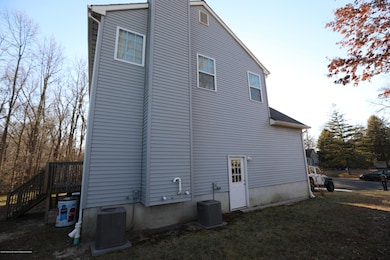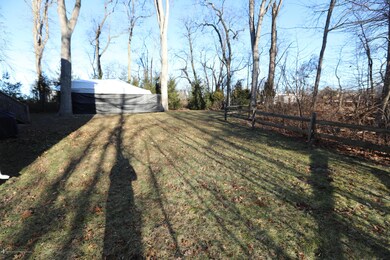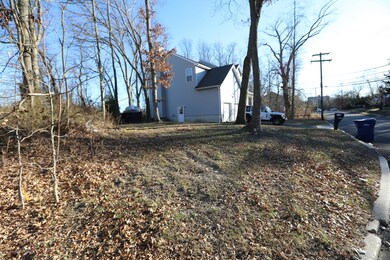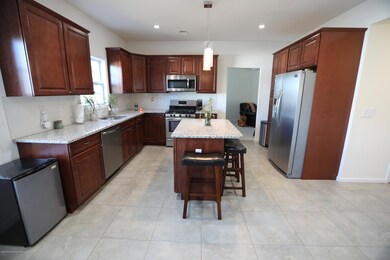
112 Robin Rd Neptune, NJ 07753
Highlights
- Senior Community
- Colonial Architecture
- 1 Fireplace
- New Kitchen
- Backs to Trees or Woods
- Granite Countertops
About This Home
As of April 2020Immaculate Colonial 4 Bedroom and 2.5 Bathroom home built in 2016! Dramatic 9''ceilings, Open floor plan, 2500 sqft. Kitchen features Granite Countertops, Center Island, Stainless steel appliances and Custom Cabinets. Spacious Living room and Family room! Luxury Master bedroom with 10''ceilings, Custom walk-in closet and Master suite with double sinks. Beautiful Custom cabinetry in the Laundry room. Fully Finished Basement creates entertaining area with 9''ceilings, recessed lighting and Engineered floor thoughout. Two car garage with direct entry. 150 x 115 private backyard. Builders warranty until 2026. Great location near shopping, beautiful beaches, restaurants and parkway! Call today!
Last Agent to Sell the Property
O'Brien Realty, LLC License #1433384 Listed on: 01/23/2020
Last Buyer's Agent
Edvania Jensen
Gloria Nilson & Co. Real Estate
Home Details
Home Type
- Single Family
Est. Annual Taxes
- $8,823
Year Built
- Built in 2016
Lot Details
- Lot Dimensions are 150x115
- Oversized Lot
- Backs to Trees or Woods
Parking
- 2 Car Direct Access Garage
- Double-Wide Driveway
- Off-Street Parking
Home Design
- Colonial Architecture
- Shingle Roof
- Vinyl Siding
Interior Spaces
- 2,500 Sq Ft Home
- 2-Story Property
- Tray Ceiling
- Ceiling height of 9 feet on the main level
- Light Fixtures
- 1 Fireplace
- Sliding Doors
- Pull Down Stairs to Attic
Kitchen
- New Kitchen
- Breakfast Area or Nook
- Eat-In Kitchen
- Gas Cooktop
- Stove
- Microwave
- Dishwasher
- Kitchen Island
- Granite Countertops
Flooring
- Wall to Wall Carpet
- Ceramic Tile
Bedrooms and Bathrooms
- 4 Bedrooms
- Primary bedroom located on second floor
- Walk-In Closet
- Primary Bathroom is a Full Bathroom
- Dual Vanity Sinks in Primary Bathroom
- Primary Bathroom Bathtub Only
- Primary Bathroom includes a Walk-In Shower
Basement
- Heated Basement
- Basement Fills Entire Space Under The House
Outdoor Features
- Exterior Lighting
- Porch
Schools
- Neptune Middle School
Utilities
- Forced Air Zoned Heating and Cooling System
- Heating System Uses Natural Gas
- Natural Gas Water Heater
Community Details
- Senior Community
- No Home Owners Association
Listing and Financial Details
- Assessor Parcel Number 35-00802-0000-00030
Ownership History
Purchase Details
Home Financials for this Owner
Home Financials are based on the most recent Mortgage that was taken out on this home.Purchase Details
Home Financials for this Owner
Home Financials are based on the most recent Mortgage that was taken out on this home.Similar Homes in the area
Home Values in the Area
Average Home Value in this Area
Purchase History
| Date | Type | Sale Price | Title Company |
|---|---|---|---|
| Bargain Sale Deed | $450,000 | Foundation Title Llc | |
| Deed | $388,000 | -- |
Mortgage History
| Date | Status | Loan Amount | Loan Type |
|---|---|---|---|
| Open | $474,000 | Balloon | |
| Closed | $427,500 | New Conventional | |
| Previous Owner | $320,000 | No Value Available | |
| Previous Owner | -- | No Value Available | |
| Previous Owner | $320,000 | VA |
Property History
| Date | Event | Price | Change | Sq Ft Price |
|---|---|---|---|---|
| 04/16/2020 04/16/20 | Sold | $450,000 | -4.3% | $180 / Sq Ft |
| 02/13/2020 02/13/20 | Pending | -- | -- | -- |
| 01/27/2020 01/27/20 | For Sale | $470,000 | +21.1% | $188 / Sq Ft |
| 04/21/2017 04/21/17 | Sold | $388,000 | -- | $155 / Sq Ft |
Tax History Compared to Growth
Tax History
| Year | Tax Paid | Tax Assessment Tax Assessment Total Assessment is a certain percentage of the fair market value that is determined by local assessors to be the total taxable value of land and additions on the property. | Land | Improvement |
|---|---|---|---|---|
| 2024 | $9,137 | $553,000 | $141,300 | $411,700 |
| 2023 | $9,137 | $505,900 | $103,800 | $402,100 |
| 2022 | $9,509 | $478,100 | $95,200 | $382,900 |
| 2021 | $8,285 | $450,000 | $103,700 | $346,300 |
| 2020 | $8,805 | $415,700 | $128,600 | $287,100 |
| 2019 | $8,535 | $397,900 | $128,600 | $269,300 |
| 2018 | $8,823 | $406,600 | $129,400 | $277,200 |
| 2017 | $8,535 | $377,800 | $131,100 | $246,700 |
| 2016 | $3,212 | $141,800 | $141,800 | $0 |
| 2015 | $3,158 | $141,800 | $141,800 | $0 |
| 2014 | $2,991 | $110,400 | $110,400 | $0 |
Agents Affiliated with this Home
-
Edvania Jensen
E
Seller's Agent in 2020
Edvania Jensen
O'Brien Realty, LLC
(917) 664-2947
18 Total Sales
-
C
Seller's Agent in 2017
Connie King
Weichert Realtors-Ocean
Map
Source: MOREMLS (Monmouth Ocean Regional REALTORS®)
MLS Number: 22003065
APN: 35-00802-0000-00030
- 415 Parkview Ave
- 1712 Brockton Ave
- 603 Route 35
- 601 New Jersey 35
- 2905 Appleby Dr
- 1952 Stratford Ave
- 1902 Stratford Ave
- 1508 Alpine Trail
- 805 Alpine Trail
- 4 Griffin Place
- 3104 Sunset Ave
- 1202 Alpine Trail
- 1920 W Lake Ave
- 1702 Summerfield Ave
- 1711 Stratford Ave
- 0 Wesley Unit 22508359
- 430 Myrtle Ave
- 1604 Bangs Ave
- 405 Myrtle Ave
- 0 Bangs Ave
