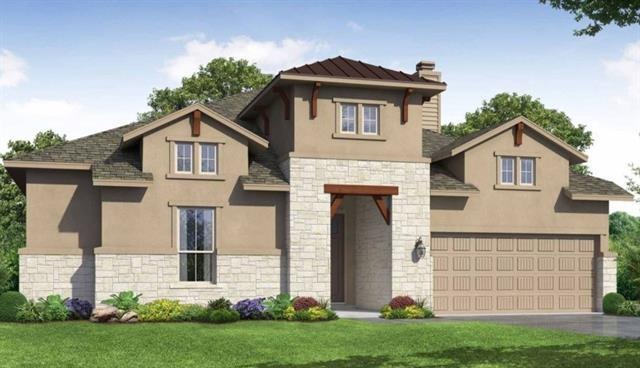
112 Rock Dock Rd Georgetown, TX 78633
Lakeside at Lake Georgetown NeighborhoodHighlights
- Family Room with Fireplace
- Wooded Lot
- Covered patio or porch
- Douglas Benold Middle School Rated A-
- Vaulted Ceiling
- Beamed Ceilings
About This Home
As of June 20201 story home w/ great curb appeal, high ceilings w/ vaulted ceiling in the fam. room. Open concept plan, covered patio w/ a gas drop for a future grill. Huge oak tree in front & back. Drop zone w/ upper & lower cabinets in hall by garage, wood look tile, grey maple cabinets, built-in SS appliances, pendant lights, a recycle center, pot drawers, a beautiful backsplash, granite in kitchen & all baths. Master bath has dual vanities, separate tub & shower w/ seat & walk-in closet. Large storage closet.
Home Details
Home Type
- Single Family
Est. Annual Taxes
- $9,666
Year Built
- Built in 2020
Lot Details
- Interior Lot
- Wooded Lot
HOA Fees
- $50 Monthly HOA Fees
Home Design
- House
- Slab Foundation
- Composition Shingle Roof
- Low Volatile Organic Compounds (VOC) Products or Finishes
Interior Spaces
- 2,536 Sq Ft Home
- Beamed Ceilings
- Coffered Ceiling
- Vaulted Ceiling
- Recessed Lighting
- Family Room with Fireplace
Flooring
- Carpet
- Tile
Bedrooms and Bathrooms
- 4 Main Level Bedrooms
Home Security
- Fire and Smoke Detector
- In Wall Pest System
Parking
- Attached Garage
- Front Facing Garage
Outdoor Features
- Covered patio or porch
- Rain Gutters
Utilities
- Central Heating
- Electricity To Lot Line
- Sewer in Street
Community Details
- Association fees include common area maintenance
- Built by Empire Communities
Listing and Financial Details
- Legal Lot and Block 4 / F
- Assessor Parcel Number 205994020F0004
- 2% Total Tax Rate
Ownership History
Purchase Details
Purchase Details
Home Financials for this Owner
Home Financials are based on the most recent Mortgage that was taken out on this home.Similar Homes in Georgetown, TX
Home Values in the Area
Average Home Value in this Area
Purchase History
| Date | Type | Sale Price | Title Company |
|---|---|---|---|
| Warranty Deed | -- | -- | |
| Vendors Lien | -- | Bedrock Title |
Mortgage History
| Date | Status | Loan Amount | Loan Type |
|---|---|---|---|
| Previous Owner | $299,618 | New Conventional |
Property History
| Date | Event | Price | Change | Sq Ft Price |
|---|---|---|---|---|
| 04/08/2025 04/08/25 | For Sale | $530,000 | 0.0% | $209 / Sq Ft |
| 11/19/2023 11/19/23 | Rented | $2,500 | -7.4% | -- |
| 10/23/2023 10/23/23 | Off Market | $2,700 | -- | -- |
| 10/17/2023 10/17/23 | Price Changed | $2,700 | -1.8% | $1 / Sq Ft |
| 09/12/2023 09/12/23 | Price Changed | $2,750 | -2.7% | $1 / Sq Ft |
| 08/29/2023 08/29/23 | For Rent | $2,825 | 0.0% | -- |
| 06/30/2020 06/30/20 | Sold | -- | -- | -- |
| 05/21/2020 05/21/20 | Pending | -- | -- | -- |
| 04/13/2020 04/13/20 | For Sale | $382,118 | -- | $151 / Sq Ft |
Tax History Compared to Growth
Tax History
| Year | Tax Paid | Tax Assessment Tax Assessment Total Assessment is a certain percentage of the fair market value that is determined by local assessors to be the total taxable value of land and additions on the property. | Land | Improvement |
|---|---|---|---|---|
| 2024 | $9,666 | $531,363 | $119,000 | $412,363 |
| 2023 | $5,965 | $513,849 | $0 | $0 |
| 2022 | $9,171 | $467,135 | $0 | $0 |
| 2021 | $9,274 | $424,668 | $89,000 | $335,668 |
| 2020 | $1,749 | $78,850 | $78,850 | $0 |
| 2019 | $1,805 | $78,900 | $78,900 | $0 |
Agents Affiliated with this Home
-
Samantha Smith

Seller's Agent in 2025
Samantha Smith
JPAR Round Rock
(512) 797-6694
63 Total Sales
-
Valerie Tillery
V
Seller's Agent in 2023
Valerie Tillery
Mars Hill Realty
(512) 942-0024
3 Total Sales
-
Rhonda Carnley

Buyer's Agent in 2023
Rhonda Carnley
Carnley Properties
(512) 627-0792
1 in this area
46 Total Sales
-
Danny Wilson

Seller's Agent in 2020
Danny Wilson
New Home Now
(512) 328-7777
19 in this area
1,587 Total Sales
Map
Source: Unlock MLS (Austin Board of REALTORS®)
MLS Number: 9322952
APN: R569156
- 104 Rock Dock Rd
- 1801 Lakeside Ranch Rd
- 145 Rock Dock Rd
- 1704 Lakeside Ranch Rd
- 1620 Lakeside Ranch Rd
- 227 Woodlake Dr
- 120 Red Granite Rd
- 223 Woodlake Dr
- 312 Wind Hollow Dr
- 309 Cedar Lake Blvd
- 219 Woodlake Dr
- 109 Wake Ln
- 301 Wildwood Dr
- 1928 Lakeside Ranch Rd
- 1513 Lakeside Ranch Rd
- 504 N Fork Trail
- 1509 Lakeside Ranch Rd
- 4807 Moreland Dr
- 1301 Lakeside Ranch Rd
- 2001 Limestone Lake Dr
