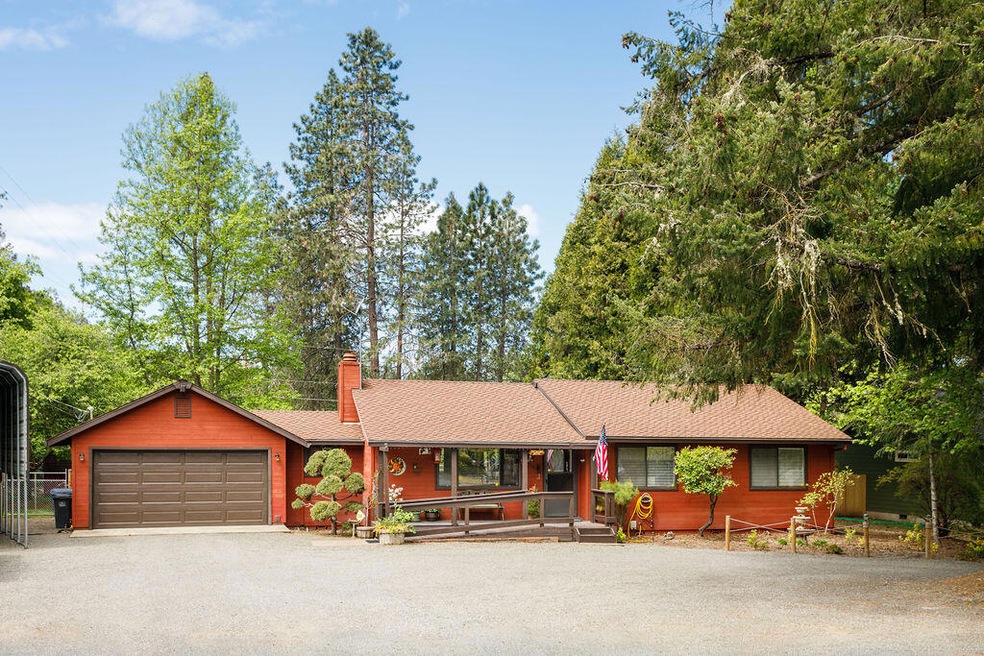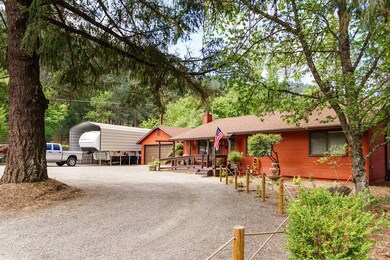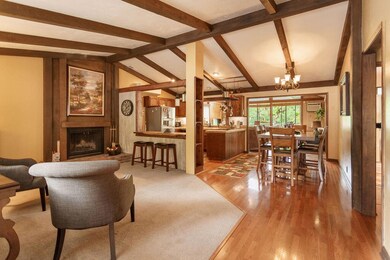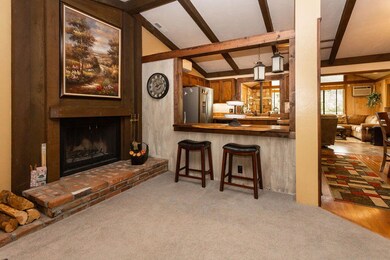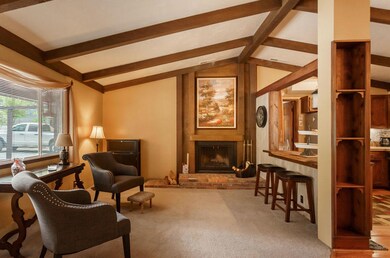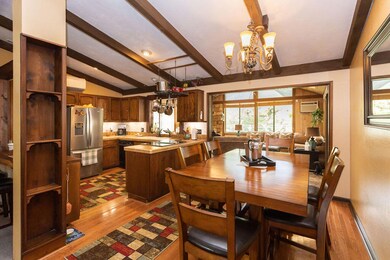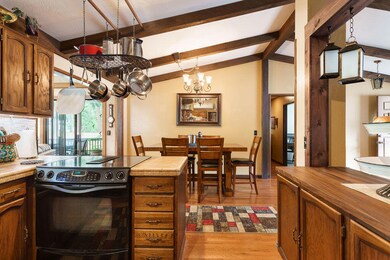
112 Rogue Manor Place Grants Pass, OR 97527
Highlights
- Outdoor Pool
- Open Floorplan
- Deck
- RV Access or Parking
- Mountain View
- Northwest Architecture
About This Home
As of November 2021Living the Oregon dream! Park-like setting with private deeded Rogue River access at the end of the cul-de-sac. Or perhaps take a stroll along the wonderful walking path that runs between Weasku Inn and Chinook Park. This country charmer is conveniently located between Rogue River and Grants Pass. Pride in ownership is evident. 3 bedrooms, 2 full baths, family room with windows on 3 sides and 4 large skylights, along with inviting gas fire for those cool Oregon fall and winter days. The living room has a wood burning fireplace to cozy up to. The dining area and kitchen are centrally located between the living and family rooms. Covered RV parking with hook-ups located next to the 2-car garage. Enjoy the completely fenced back yard and the refreshing above ground pool for those hot summer days. A smaller fenced area with raised beds is all ready for your green thumb. This perfect package is just waiting for you to move in and make your own.
Last Agent to Sell the Property
Kendon Leet Real Estate Inc Brokerage Phone: 541-659-9268 License #201237674 Listed on: 05/10/2021
Last Buyer's Agent
Sheila Berard
Real Estate Cafe LLC License #200010057
Home Details
Home Type
- Single Family
Est. Annual Taxes
- $1,625
Year Built
- Built in 1977
Lot Details
- 0.46 Acre Lot
- Fenced
- Landscaped
- Corner Lot
- Level Lot
- Garden
- Property is zoned Rr1; Rural Res, Rr1; Rural Res
Parking
- 2 Car Garage
- Garage Door Opener
- Gravel Driveway
- RV Access or Parking
Property Views
- Mountain
- Territorial
Home Design
- Northwest Architecture
- Block Foundation
- Frame Construction
- Composition Roof
Interior Spaces
- 1,524 Sq Ft Home
- 1-Story Property
- Open Floorplan
- Vaulted Ceiling
- Ceiling Fan
- Skylights
- Wood Burning Fireplace
- Gas Fireplace
- Double Pane Windows
- Tinted Windows
- Aluminum Window Frames
- Mud Room
- Family Room with Fireplace
- Living Room with Fireplace
- Dining Room
- Home Office
- Laundry Room
Kitchen
- Breakfast Bar
- Range
- Dishwasher
- Disposal
Flooring
- Wood
- Carpet
- Laminate
- Vinyl
Bedrooms and Bathrooms
- 3 Bedrooms
- Linen Closet
- 2 Full Bathrooms
- Bathtub with Shower
- Bathtub Includes Tile Surround
Home Security
- Security System Leased
- Carbon Monoxide Detectors
- Fire and Smoke Detector
Accessible Home Design
- Accessible Full Bathroom
- Grip-Accessible Features
- Accessible Bedroom
- Accessible Kitchen
- Accessible Hallway
- Accessible Doors
- Accessible Approach with Ramp
- Accessible Entrance
Eco-Friendly Details
- ENERGY STAR Qualified Equipment
Outdoor Features
- Outdoor Pool
- Deck
- Shed
Schools
- Fruitdale Elementary School
- Lincoln Savage Middle School
- Hidden Valley High School
Utilities
- Ductless Heating Or Cooling System
- ENERGY STAR Qualified Air Conditioning
- Cooling System Mounted To A Wall/Window
- Forced Air Heating and Cooling System
- Space Heater
- Heating System Uses Wood
- Irrigation Water Rights
- Well
- Water Heater
- Septic Tank
Community Details
- No Home Owners Association
Listing and Financial Details
- Exclusions: Washer/Dryer/Stainless Steel Fridge
- Tax Lot 2800
- Assessor Parcel Number R315793
Ownership History
Purchase Details
Purchase Details
Home Financials for this Owner
Home Financials are based on the most recent Mortgage that was taken out on this home.Purchase Details
Home Financials for this Owner
Home Financials are based on the most recent Mortgage that was taken out on this home.Purchase Details
Home Financials for this Owner
Home Financials are based on the most recent Mortgage that was taken out on this home.Similar Homes in Grants Pass, OR
Home Values in the Area
Average Home Value in this Area
Purchase History
| Date | Type | Sale Price | Title Company |
|---|---|---|---|
| Warranty Deed | -- | None Listed On Document | |
| Warranty Deed | $460,660 | Ticor Title Company Of Or | |
| Warranty Deed | $435,000 | First American | |
| Warranty Deed | $250,000 | Ticor Title Company Of Or |
Mortgage History
| Date | Status | Loan Amount | Loan Type |
|---|---|---|---|
| Previous Owner | $200,000 | New Conventional | |
| Previous Owner | $348,000 | New Conventional | |
| Previous Owner | $295,120 | VA | |
| Previous Owner | $299,570 | VA | |
| Previous Owner | $258,250 | VA | |
| Previous Owner | $197,720 | New Conventional | |
| Previous Owner | $200,800 | Unknown | |
| Previous Owner | $189,548 | Unknown | |
| Previous Owner | $192,531 | Fannie Mae Freddie Mac | |
| Previous Owner | $50,000 | Credit Line Revolving |
Property History
| Date | Event | Price | Change | Sq Ft Price |
|---|---|---|---|---|
| 11/12/2021 11/12/21 | Sold | $460,660 | +0.3% | $302 / Sq Ft |
| 10/20/2021 10/20/21 | Pending | -- | -- | -- |
| 10/10/2021 10/10/21 | For Sale | $459,500 | +5.6% | $302 / Sq Ft |
| 06/21/2021 06/21/21 | Sold | $435,000 | +4.8% | $285 / Sq Ft |
| 05/12/2021 05/12/21 | Pending | -- | -- | -- |
| 04/28/2021 04/28/21 | For Sale | $415,000 | +66.0% | $272 / Sq Ft |
| 03/31/2016 03/31/16 | Sold | $250,000 | -3.5% | $164 / Sq Ft |
| 02/28/2016 02/28/16 | Pending | -- | -- | -- |
| 06/16/2014 06/16/14 | For Sale | $259,000 | -- | $170 / Sq Ft |
Tax History Compared to Growth
Tax History
| Year | Tax Paid | Tax Assessment Tax Assessment Total Assessment is a certain percentage of the fair market value that is determined by local assessors to be the total taxable value of land and additions on the property. | Land | Improvement |
|---|---|---|---|---|
| 2024 | $2,030 | $270,720 | -- | -- |
| 2023 | $1,662 | $262,840 | $0 | $0 |
| 2022 | $1,678 | $255,190 | -- | -- |
| 2021 | $1,574 | $247,760 | $0 | $0 |
| 2020 | $1,576 | $240,550 | $0 | $0 |
| 2019 | $1,511 | $233,550 | $0 | $0 |
| 2018 | $1,531 | $226,750 | $0 | $0 |
| 2017 | $1,531 | $220,150 | $0 | $0 |
| 2016 | $1,290 | $213,740 | $0 | $0 |
| 2015 | $1,244 | $207,520 | $0 | $0 |
| 2014 | $1,211 | $201,480 | $0 | $0 |
Agents Affiliated with this Home
-
Clason Whitney

Seller's Agent in 2021
Clason Whitney
Coldwell Banker Cutting Edge
(541) 226-2070
80 Total Sales
-
Valerie King

Seller's Agent in 2021
Valerie King
Kendon Leet Real Estate Inc
(541) 659-9268
34 Total Sales
-
Brittny Whitney

Seller Co-Listing Agent in 2021
Brittny Whitney
Coldwell Banker Cutting Edge
(541) 441-2557
69 Total Sales
-
S
Buyer's Agent in 2021
Sheila Berard
Real Estate Cafe LLC
(541) 659-1620
-
Valerie Mall

Buyer's Agent in 2021
Valerie Mall
eXp Realty, LLC
(541) 659-1816
173 Total Sales
-
S
Seller's Agent in 2016
Sharon Vest
Century 21 JC Jones American Dream
Map
Source: Oregon Datashare
MLS Number: 220122178
APN: R315793
- 5270 Rogue River Hwy
- 4990 Rogue River Hwy
- 4839 Averill Dr
- 4700 Rogue River Hwy
- 4350 Foothill Blvd
- 4521 Averill Dr
- 251 W Savage Creek Rd
- 4550 Rogue River Hwy
- 4433 Rogue River Hwy
- 459 Savage Creek Rd
- 373 Savage Creek Rd
- 7001 Rogue River Hwy Unit 34
- 7001 Rogue River Hwy Unit SPC 23
- 5050 Foothill Blvd
- 7015 Rogue River Hwy
- 7075 Rogue River Hwy
- 3840 Almar Rd
- 345 Whispering Pines Ln
- 450 Whispering Pines Ln
- 1322 Greens Creek Rd
