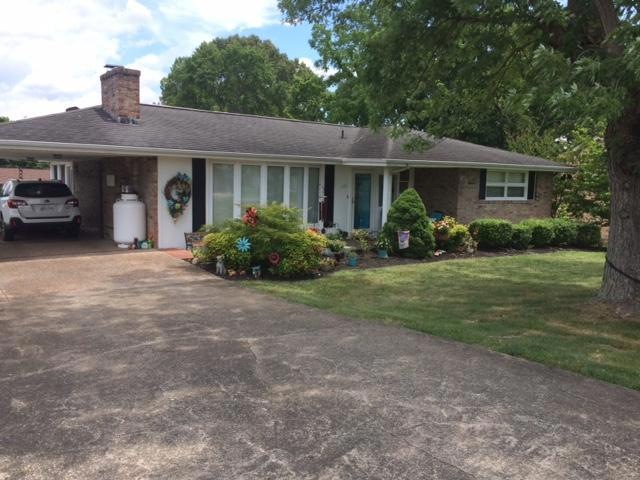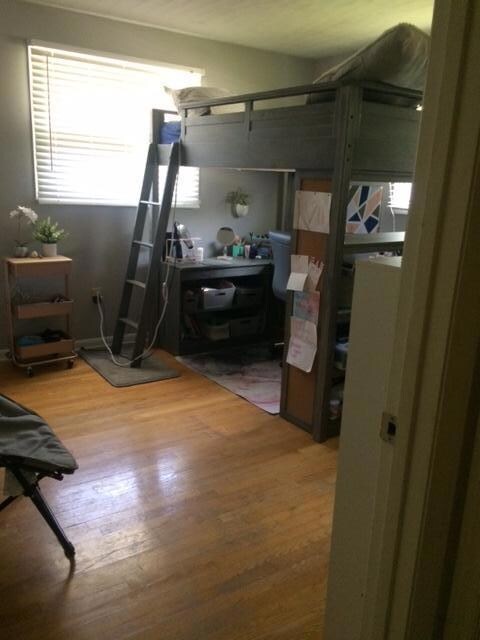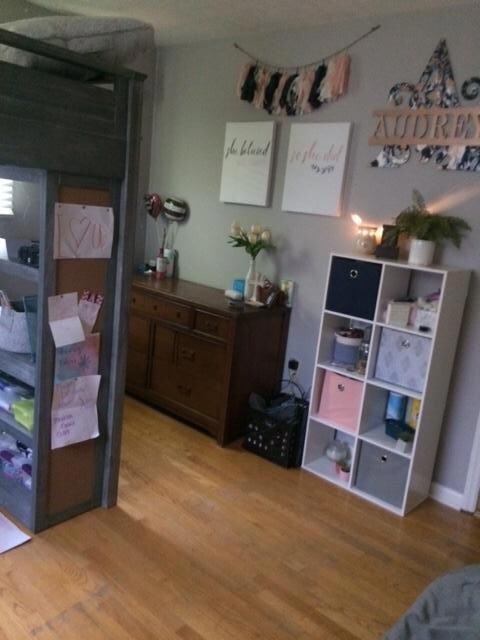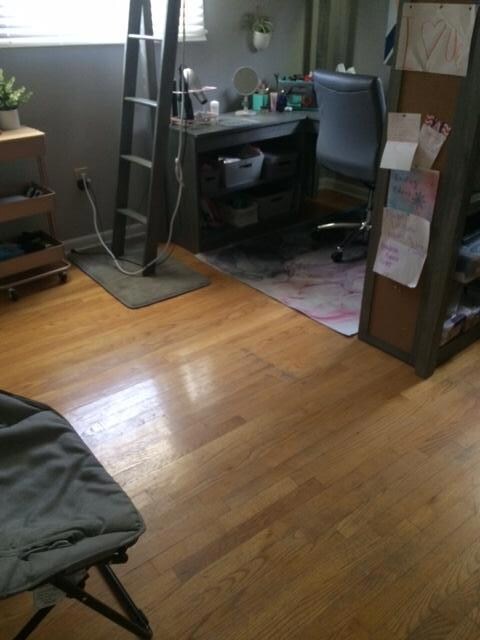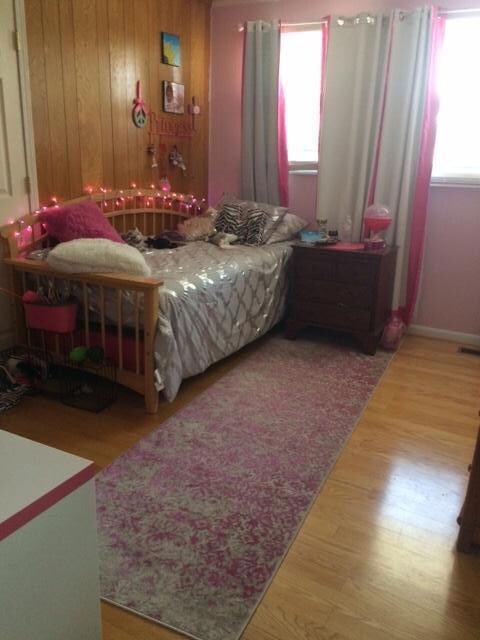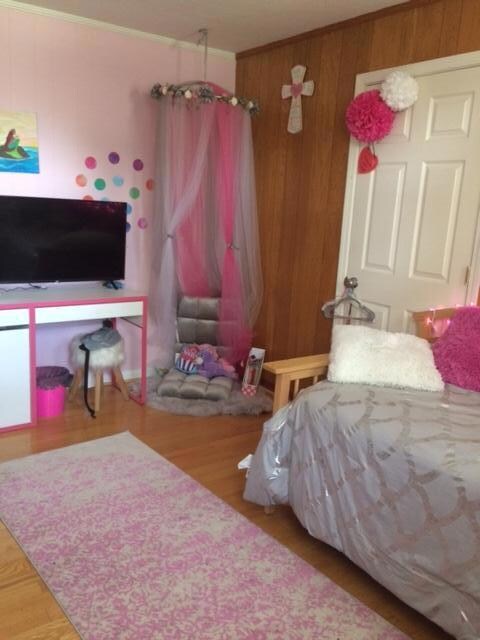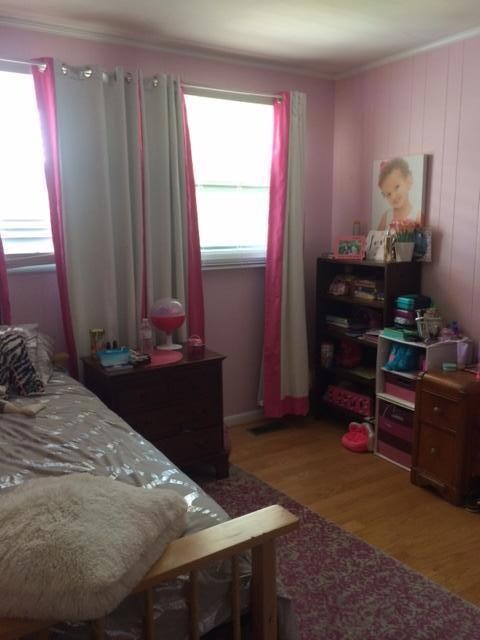
112 Rosefield Dr Kingsport, TN 37660
Highlights
- Den with Fireplace
- Wood Flooring
- Front Porch
- Ross N. Robinson Middle School Rated A
- No HOA
- Double Pane Windows
About This Home
As of August 2020One level brick ranch with walk out basement in all brick neighborhood conveniently located near hospital, schools, and shopping. Great fenced in back yard. Beautiful screened porch with beautiful wooden ceilings and sides and ceramic floor. All hardwood floors throughout main level except baths. Oak kitchen cabinets, carport on main and drive under garage in back. Fireplace main level and 1 downstairs. This is just a great house that doesn't come on the market often. And in cul-de-sac!
Last Agent to Sell the Property
Town & Country Realty - Downtown License #252756 Listed on: 06/25/2020
Last Buyer's Agent
Ron Mann
Crye-Leike Lakeway Real Estate
Home Details
Home Type
- Single Family
Year Built
- Built in 1963 | Remodeled
Lot Details
- Level Lot
- Cleared Lot
- Property is in average condition
- Property is zoned R1B
Parking
- 1 Car Garage
- 1 Carport Space
Home Design
- Brick Exterior Construction
- Block Foundation
- Shingle Roof
Interior Spaces
- 2,127 Sq Ft Home
- 1-Story Property
- Paneling
- Self Contained Fireplace Unit Or Insert
- Gas Log Fireplace
- Double Pane Windows
- Window Treatments
- Living Room
- Combination Kitchen and Dining Room
- Den with Fireplace
- 2 Fireplaces
- Utility Room
- Washer and Electric Dryer Hookup
- Pull Down Stairs to Attic
Kitchen
- Electric Range
- Dishwasher
- Laminate Countertops
Flooring
- Wood
- Laminate
- Ceramic Tile
Bedrooms and Bathrooms
- 3 Bedrooms
- 2 Full Bathrooms
Partially Finished Basement
- Heated Basement
- Walk-Out Basement
- Basement Fills Entire Space Under The House
- Garage Access
- Fireplace in Basement
- Stubbed For A Bathroom
Home Security
- Storm Doors
- Fire and Smoke Detector
Outdoor Features
- Patio
- Front Porch
Schools
- Jackson Elementary School
- Sevier Middle School
- Dobyns Bennett High School
Utilities
- Central Air
- Heat Pump System
- Cable TV Available
Community Details
- No Home Owners Association
- Bloomington Heights Subdivision
- FHA/VA Approved Complex
Listing and Financial Details
- Assessor Parcel Number 046b D 020.00
Ownership History
Purchase Details
Home Financials for this Owner
Home Financials are based on the most recent Mortgage that was taken out on this home.Purchase Details
Home Financials for this Owner
Home Financials are based on the most recent Mortgage that was taken out on this home.Purchase Details
Purchase Details
Similar Homes in the area
Home Values in the Area
Average Home Value in this Area
Purchase History
| Date | Type | Sale Price | Title Company |
|---|---|---|---|
| Warranty Deed | $180,000 | None Available | |
| Warranty Deed | $135,000 | -- | |
| Deed | $115,000 | -- | |
| Warranty Deed | $70,000 | -- |
Mortgage History
| Date | Status | Loan Amount | Loan Type |
|---|---|---|---|
| Open | $130,000 | New Conventional | |
| Previous Owner | $110,650 | New Conventional | |
| Previous Owner | $114,750 | New Conventional | |
| Previous Owner | $157,000 | No Value Available | |
| Previous Owner | $58,900 | No Value Available |
Property History
| Date | Event | Price | Change | Sq Ft Price |
|---|---|---|---|---|
| 08/07/2020 08/07/20 | Sold | $180,000 | +1.1% | $85 / Sq Ft |
| 07/05/2020 07/05/20 | Pending | -- | -- | -- |
| 06/25/2020 06/25/20 | For Sale | $178,000 | +31.9% | $84 / Sq Ft |
| 04/17/2015 04/17/15 | Sold | $135,000 | -5.3% | $63 / Sq Ft |
| 03/16/2015 03/16/15 | Pending | -- | -- | -- |
| 03/05/2015 03/05/15 | For Sale | $142,500 | -- | $67 / Sq Ft |
Tax History Compared to Growth
Tax History
| Year | Tax Paid | Tax Assessment Tax Assessment Total Assessment is a certain percentage of the fair market value that is determined by local assessors to be the total taxable value of land and additions on the property. | Land | Improvement |
|---|---|---|---|---|
| 2024 | -- | $46,375 | $6,200 | $40,175 |
| 2023 | $2,043 | $46,375 | $6,200 | $40,175 |
| 2022 | $2,043 | $46,375 | $6,200 | $40,175 |
| 2021 | $1,987 | $46,375 | $6,200 | $40,175 |
| 2020 | $0 | $46,375 | $6,200 | $40,175 |
| 2019 | $1,522 | $32,850 | $6,200 | $26,650 |
| 2018 | $1,487 | $32,850 | $6,200 | $26,650 |
| 2017 | $1,487 | $32,850 | $6,200 | $26,650 |
| 2016 | $1,423 | $30,625 | $3,150 | $27,475 |
| 2014 | $1,340 | $30,637 | $0 | $0 |
Agents Affiliated with this Home
-
GWEN HOBBS
G
Seller's Agent in 2020
GWEN HOBBS
Town & Country Realty - Downtown
(423) 384-6261
52 Total Sales
-
R
Buyer's Agent in 2020
Ron Mann
Crye-Leike Lakeway Real Estate
-
R
Buyer's Agent in 2020
Ronald Mann
Crye-Leike Realtors of Rogersville, LLC
-
Seth Jervis
S
Buyer's Agent in 2020
Seth Jervis
eXp Realty, LLC
(423) 361-4030
213 Total Sales
-
A
Buyer's Agent in 2020
Andrea Long
Assist-2-Sell Buyers & Sellers, LLC
-
L
Seller's Agent in 2015
LISTINGS TRANSFERRED
KW Kingsport
Map
Source: Tennessee/Virginia Regional MLS
MLS Number: 9909567
APN: 046B-D-020.00
- 908 Spring Valley Dr
- 153 Rosefield Dr
- 200 Arbutus Ave
- 204 E Millpond St
- 1133 Bloomingdale Pike
- 241 Stone Edge Cir
- 1117 Delrose Dr
- 1165 Bloomingdale Pike
- 1167 Bloomingdale Pike
- Tbd Shipp Springs Rd
- 1014 Gibson Mill Rd
- 1010 Gibson Mill Rd
- 929 Cornerstone Ct
- 1001 Gibson Mill Rd
- 713 Teasel Dr
- 925 Dorothy St
- 723 Teasel Dr
- 1158 Dorothy St
- 1021 Globe St
- 409 Rose St
