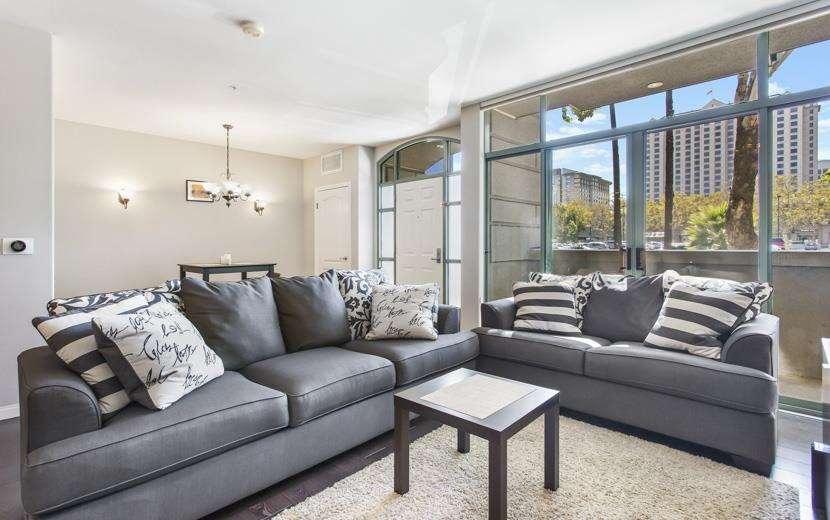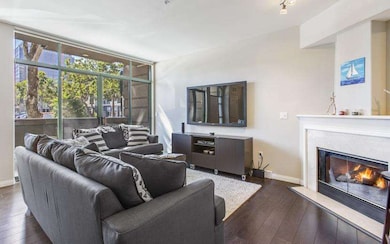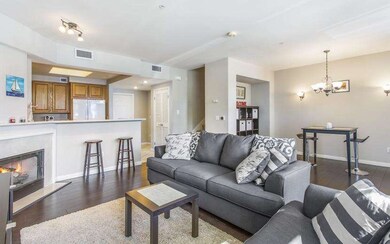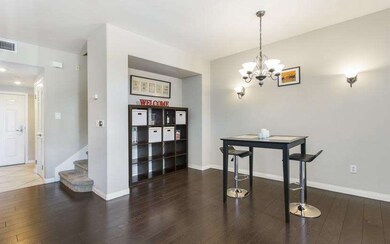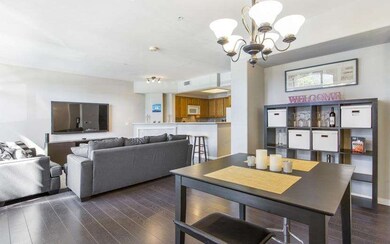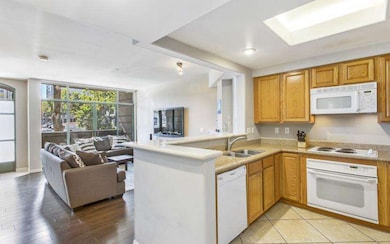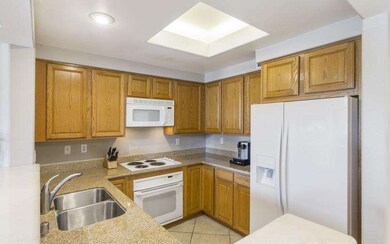
112 S 3rd St Unit 112 San Jose, CA 95112
Sun NeighborhoodEstimated Value: $770,000 - $855,000
Highlights
- Fitness Center
- 3-minute walk to Paseo De San Antonio Station Southbound
- Gated Community
- In Ground Pool
- Sauna
- Downtown View
About This Home
As of November 2016Contemporary 2-bedroom condo nestled in the Paseo Plaza. This charming home boasts open living spaces, stunning gas-burning fireplace, pristine laminate wood flooring, high ceilings and abundance of natural light. Spacious master bedroom with generous walk-in closet. En-suite bathroom with his-and-her sinks, soaking tub, and plenty of cabinets for your essentials. In-unit laundry and 2 dedicated parking spaces with Tesla EV charging station for convenience. This gated community is fully equipped with a fitness center, sparkling pool & Jacuzzi, sauna rooms, clubhouse and lush courtyards. HOA covers gas, sewer, garbage and water! Enjoy the vibrant lifestyle of living in Downtown San Jose! Steps from SJSU, Safeway, shopping, dining, entertainment, parks, and more. Convenient access to San Jose Airport, SAP Center, Valley Fair, Santana Row and freeway 87, 101 & 280.
Last Agent to Sell the Property
Sara Bovorn
Redfin License #01893207 Listed on: 09/20/2016
Last Buyer's Agent
Barbara Werner
KW Bay Area Estates License #01864429

Property Details
Home Type
- Condominium
Est. Annual Taxes
- $9,481
Year Built
- Built in 1997
Lot Details
- 784
Parking
- 2 Car Garage
- Electric Vehicle Home Charger
- Tandem Parking
- Secured Garage or Parking
Home Design
- Concrete Perimeter Foundation
Interior Spaces
- 1,458 Sq Ft Home
- 2-Story Property
- High Ceiling
- Gas Fireplace
- Dining Area
- Sauna
- Downtown Views
- Smart Home
Kitchen
- Breakfast Bar
- Built-In Oven
- Electric Oven
- Electric Cooktop
- Microwave
- Ice Maker
- Dishwasher
- Granite Countertops
- Disposal
Flooring
- Carpet
- Laminate
- Tile
Bedrooms and Bathrooms
- 2 Bedrooms
- Walk-In Closet
- Split Bathroom
- Granite Bathroom Countertops
- Dual Sinks
- Bathtub with Shower
- Walk-in Shower
Laundry
- Dryer
- Washer
Pool
- In Ground Pool
- Spa
- Fence Around Pool
Utilities
- Forced Air Heating and Cooling System
- Vented Exhaust Fan
- Thermostat
- Separate Meters
- 220 Volts
- Cable TV Available
Additional Features
- ENERGY STAR/CFL/LED Lights
- Balcony
Listing and Financial Details
- Assessor Parcel Number 467-60-143
Community Details
Overview
- Property has a Home Owners Association
- Association fees include common area electricity, common area gas, exterior painting, garbage, gas, hot water, insurance - common area, landscaping / gardening, maintenance - common area, maintenance - exterior, maintenance - road, management fee, roof, security service, sewer, water, water / sewer
- 210 Units
- Paseo Plaza HOA
- Built by Paseo Plaza
Amenities
- Sauna
- Trash Chute
- Elevator
Recreation
- Fitness Center
- Community Pool
Security
- Gated Community
- Fire and Smoke Detector
- Fire Sprinkler System
Ownership History
Purchase Details
Home Financials for this Owner
Home Financials are based on the most recent Mortgage that was taken out on this home.Purchase Details
Home Financials for this Owner
Home Financials are based on the most recent Mortgage that was taken out on this home.Purchase Details
Purchase Details
Home Financials for this Owner
Home Financials are based on the most recent Mortgage that was taken out on this home.Purchase Details
Purchase Details
Home Financials for this Owner
Home Financials are based on the most recent Mortgage that was taken out on this home.Purchase Details
Home Financials for this Owner
Home Financials are based on the most recent Mortgage that was taken out on this home.Similar Homes in San Jose, CA
Home Values in the Area
Average Home Value in this Area
Purchase History
| Date | Buyer | Sale Price | Title Company |
|---|---|---|---|
| Vanorden Michael D | $659,000 | Chicago Title Company | |
| Alvarez Antonio J Fadhel | $405,000 | Lsi Title Company | |
| Metlife Bank Na | $377,195 | Accommodation | |
| Holt Benjamin | $495,000 | First American Title Company | |
| Backens Dennis D | -- | -- | |
| Backens Dennis D | -- | First American Title Guarant | |
| Backens Dennis D | $260,000 | First American Title Guarant |
Mortgage History
| Date | Status | Borrower | Loan Amount |
|---|---|---|---|
| Open | Vanorden Michael D | $592,341 | |
| Previous Owner | Alvarez Antonio J Fadhel | $386,000 | |
| Previous Owner | Alvarez Antonio J Fadhel | $391,483 | |
| Previous Owner | Holt Benjamin | $130,400 | |
| Previous Owner | Holt Benjamin | $396,000 | |
| Previous Owner | Backens Dennis D | $75,000 | |
| Previous Owner | Backens Dennis D | $250,000 | |
| Previous Owner | Backens Dennis D | $30,000 | |
| Previous Owner | Backens Dennis D | $160,000 | |
| Closed | Holt Benjamin | $99,000 |
Property History
| Date | Event | Price | Change | Sq Ft Price |
|---|---|---|---|---|
| 11/04/2016 11/04/16 | Sold | $658,888 | 0.0% | $452 / Sq Ft |
| 09/27/2016 09/27/16 | Pending | -- | -- | -- |
| 09/20/2016 09/20/16 | For Sale | $658,888 | +62.7% | $452 / Sq Ft |
| 10/29/2012 10/29/12 | Sold | $405,000 | -3.6% | $278 / Sq Ft |
| 08/30/2012 08/30/12 | Pending | -- | -- | -- |
| 07/20/2012 07/20/12 | For Sale | $420,000 | -- | $288 / Sq Ft |
Tax History Compared to Growth
Tax History
| Year | Tax Paid | Tax Assessment Tax Assessment Total Assessment is a certain percentage of the fair market value that is determined by local assessors to be the total taxable value of land and additions on the property. | Land | Improvement |
|---|---|---|---|---|
| 2024 | $9,481 | $749,692 | $374,846 | $374,846 |
| 2023 | $9,313 | $734,994 | $367,497 | $367,497 |
| 2022 | $9,249 | $720,584 | $360,292 | $360,292 |
| 2021 | $9,095 | $706,456 | $353,228 | $353,228 |
| 2020 | $8,940 | $699,214 | $349,607 | $349,607 |
| 2019 | $8,773 | $685,504 | $342,752 | $342,752 |
| 2018 | $8,693 | $672,064 | $336,032 | $336,032 |
| 2017 | $8,625 | $658,888 | $329,444 | $329,444 |
| 2016 | $5,722 | $426,494 | $213,247 | $213,247 |
| 2015 | $5,673 | $420,088 | $210,044 | $210,044 |
| 2014 | $5,574 | $411,860 | $205,930 | $205,930 |
Agents Affiliated with this Home
-

Seller's Agent in 2016
Sara Bovorn
Redfin
-

Buyer's Agent in 2016
Barbara Werner
KW Bay Area Estates
(408) 219-7822
62 Total Sales
-

Seller's Agent in 2012
Christina Nguyen
Christina Nguyen Realty
(650) 776-4085
45 Total Sales
-

Buyer's Agent in 2012
Gil Oraha
Coldwell Banker Realty
(650) 889-0889
7 Total Sales
Map
Source: MLSListings
MLS Number: ML81615172
APN: 467-60-143
- 144 S 3rd St Unit 529
- 144 S 3rd St Unit 535
- 144 S 3rd St Unit 509
- 144 S 3rd St Unit 303
- 144 S 3rd St Unit 439
- 144 S 3rd St Unit 521
- 144 S 3rd St Unit 326
- 144 S 3rd St Unit 401
- 144 S 3rd St Unit 606
- 144 S 3rd St Unit 127
- 144 S 3rd St Unit 335
- 144 S 3rd St Unit 537
- 144 S 3rd St Unit 316
- 130 E San Fernando St Unit PH18
- 130 E San Fernando St Unit 513
- 88 E San Fernando St Unit 1403
- 88 E San Fernando St Unit 1107
- 88 E San Fernando St Unit 909
- 25 S 3rd St Unit 509
- 25 S 3rd St Unit 315
- 112 S 3rd St Unit 112
- 144 S 3rd St Unit 325
- 114 S 3rd St
- 116 S 3rd St Unit 116
- 118 S 3rd St Unit 118
- 144 S 3rd St Unit 138
- 144 S 3rd St Unit 532
- 144 S 3rd St Unit 514
- 144 S 3rd St Unit 425
- 144 S 3rd St Unit 201
- 144 S 3rd St Unit 121
- 144 S 3rd St Unit 516
- 144 S 3rd St
- 144 S 3rd St Unit 524
- 144 S 3rd St Unit 429
- 144 S 3rd St Unit 428
- 144 S 3rd St Unit 427
- 144 S 3rd St Unit 426
- 144 S 3rd St Unit 339
- 144 S 3rd St Unit 338
