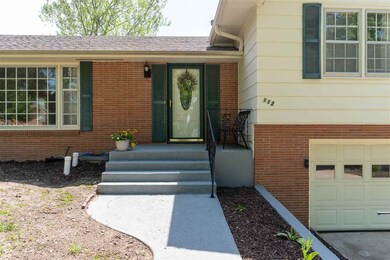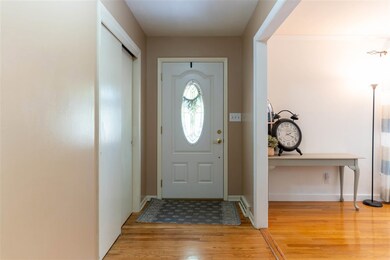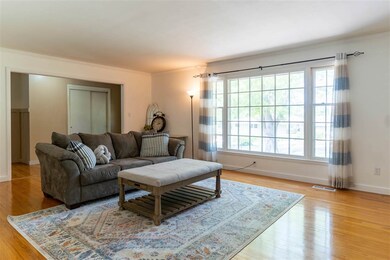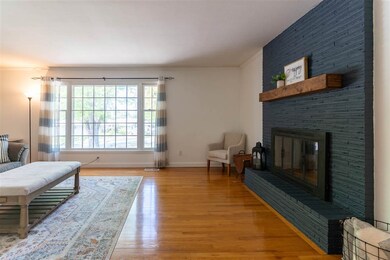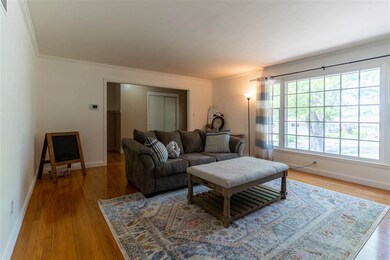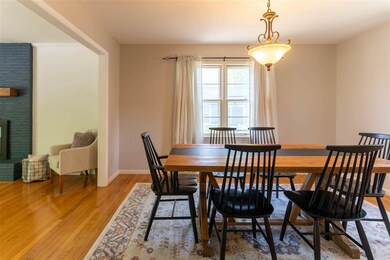
112 S Dartmouth Dr Manhattan, KS 66503
Amherst and Miller NeighborhoodHighlights
- Wooded Lot
- Wood Flooring
- Formal Dining Room
- Frank V. Bergman Elementary School Rated A-
- Screened Porch
- 2 Car Attached Garage
About This Home
As of June 2022Welcome home to 112 S Dartmouth Drive! Offers for this home nestled in University Heights, just off Amherst Avenue & close to Westloop/Target/dining/medical/schools, will be accepted until 10:00am on Monday, May 23. As you arrive, you will notice the manicured yard and landscaping. Step inside to discover a formal entry w/large coat closet and a HUGE living room filled with natural light. Formal dining & eat-in kitchen with 2 refrigerators (perfect for the avid cook) and white cabinetry lead to the screened-in porch that features a view of the large backyard (play set conveys). Follow the chair rail upstairs to the spacious Primary Suite and two oversized bedrooms & full bathroom. Lower level features NC Bedroom #4 with walk-out access, 3rd full bathroom, family room, laundry & storage room. No special taxes, fresh paint, solid hardwood floors, decorative fireplaces (sold as-is) & many updates throughout - this home is ready for a new owner!
Last Agent to Sell the Property
Coldwell Banker Real Estate Advisors License #BR00233097 Listed on: 05/18/2022

Home Details
Home Type
- Single Family
Est. Annual Taxes
- $4,760
Year Built
- Built in 1968
Lot Details
- 0.28 Acre Lot
- Wooded Lot
Home Design
- Bi-Level Home
- Brick Exterior Construction
- Architectural Shingle Roof
- Composition Roof
- Asphalt Roof
- Hardboard
Interior Spaces
- 3,169 Sq Ft Home
- Ceiling Fan
- Formal Dining Room
- Screened Porch
- Laundry on lower level
Flooring
- Wood
- Carpet
- Ceramic Tile
Bedrooms and Bathrooms
- 4 Bedrooms | 3 Main Level Bedrooms
- Dual Closets
- 3 Full Bathrooms
Partially Finished Basement
- Walk-Out Basement
- Basement Fills Entire Space Under The House
- Sump Pump
- 1 Bathroom in Basement
- 1 Bedroom in Basement
- Natural lighting in basement
Parking
- 2 Car Attached Garage
- Automatic Garage Door Opener
- Garage Door Opener
- Driveway
Utilities
- Forced Air Heating and Cooling System
- Cable TV Available
Ownership History
Purchase Details
Home Financials for this Owner
Home Financials are based on the most recent Mortgage that was taken out on this home.Similar Homes in Manhattan, KS
Home Values in the Area
Average Home Value in this Area
Purchase History
| Date | Type | Sale Price | Title Company |
|---|---|---|---|
| Warranty Deed | $323,190 | -- |
Mortgage History
| Date | Status | Loan Amount | Loan Type |
|---|---|---|---|
| Open | $243,000 | New Conventional |
Property History
| Date | Event | Price | Change | Sq Ft Price |
|---|---|---|---|---|
| 06/22/2022 06/22/22 | Sold | -- | -- | -- |
| 05/27/2022 05/27/22 | Pending | -- | -- | -- |
| 05/18/2022 05/18/22 | For Sale | $290,000 | +3.6% | $92 / Sq Ft |
| 11/30/2020 11/30/20 | Sold | -- | -- | -- |
| 11/03/2020 11/03/20 | Pending | -- | -- | -- |
| 10/19/2020 10/19/20 | Price Changed | $280,000 | -1.8% | $90 / Sq Ft |
| 10/05/2020 10/05/20 | Price Changed | $285,000 | -1.7% | $91 / Sq Ft |
| 09/30/2020 09/30/20 | For Sale | $290,000 | 0.0% | $93 / Sq Ft |
| 09/22/2020 09/22/20 | Pending | -- | -- | -- |
| 08/31/2020 08/31/20 | Price Changed | $290,000 | -1.7% | $93 / Sq Ft |
| 08/01/2020 08/01/20 | For Sale | $295,000 | -- | $94 / Sq Ft |
Tax History Compared to Growth
Tax History
| Year | Tax Paid | Tax Assessment Tax Assessment Total Assessment is a certain percentage of the fair market value that is determined by local assessors to be the total taxable value of land and additions on the property. | Land | Improvement |
|---|---|---|---|---|
| 2025 | $5,622 | $39,709 | $4,227 | $35,482 |
| 2024 | $5,622 | $37,958 | $4,369 | $33,589 |
| 2023 | $5,499 | $37,214 | $4,007 | $33,207 |
| 2022 | $4,925 | $32,062 | $3,925 | $28,137 |
| 2021 | $4,565 | $30,524 | $3,747 | $26,777 |
| 2020 | $4,599 | $29,912 | $3,747 | $26,165 |
| 2019 | $4,565 | $29,463 | $3,503 | $25,960 |
| 2018 | $4,350 | $29,590 | $3,503 | $26,087 |
| 2017 | $4,245 | $29,590 | $3,379 | $26,211 |
| 2016 | $3,926 | $27,606 | $3,379 | $24,227 |
| 2014 | -- | $0 | $0 | $0 |
Agents Affiliated with this Home
-
Bria Taddiken-Williams

Seller's Agent in 2022
Bria Taddiken-Williams
Coldwell Banker Real Estate Advisors
(785) 341-9695
17 in this area
141 Total Sales
-
Andria Zimmerman

Buyer's Agent in 2022
Andria Zimmerman
Fathom Realty KS LLC
(720) 648-2249
1 in this area
36 Total Sales
-
Travis Hecht

Seller's Agent in 2020
Travis Hecht
Coldwell Banker Real Estate Advisors
(785) 294-1128
16 in this area
272 Total Sales
Map
Source: Flint Hills Association of REALTORS®
MLS Number: FHR20221431
APN: 216-14-0-40-08-010.00-0
- 108 Drake Dr
- 155 S Dartmouth Dr
- 3119 Chic Cir
- 00000 Mt Brier Place
- 131 Ej Frick Dr
- 3717 Shadow Wood Ln
- 3708 Birch Ct
- 3008 Briaroak Rd
- 250 Farm Bureau Rd Unit 68
- 250 Farm Bureau Rd Unit 226
- 250 Farm Bureau Rd Unit 276
- 2500 Farm Bureau Rd Unit 79
- 2500 Farm Bureau Rd Unit 310
- 2500 Farm Bureau Rd Unit 70
- 2500 Farm Bureau Rd Unit Lot 218
- 2500 Farm Bureau Rd Unit Lot 307
- 2500 Farm Bureau Rd Unit Lot 224
- 2500 Farm Bureau Rd Unit Lot 213
- 2500 Farm Bureau Rd Unit Lot 195
- 2500 Farm Bureau Rd Unit Lot 303

