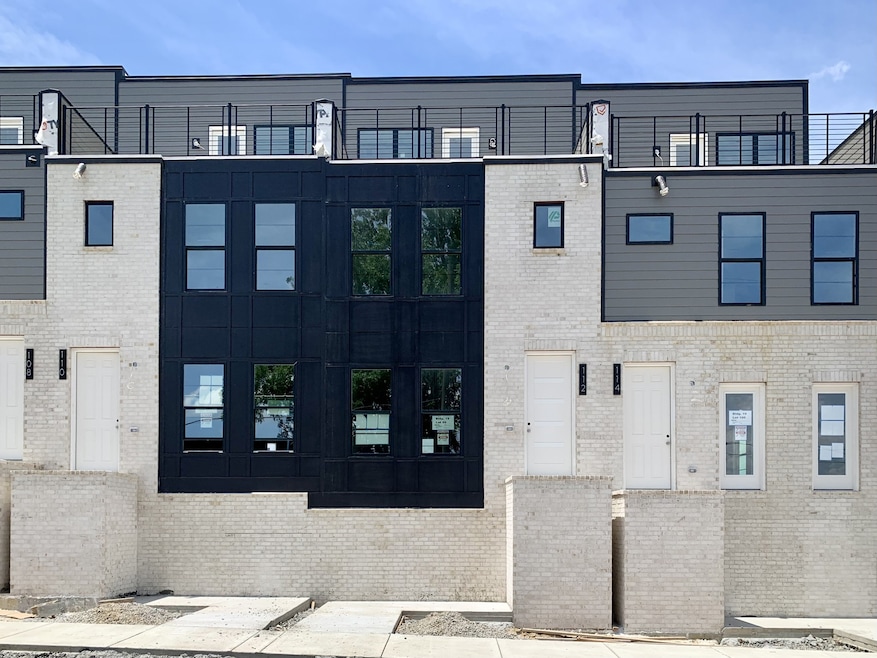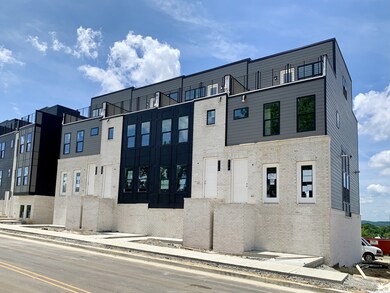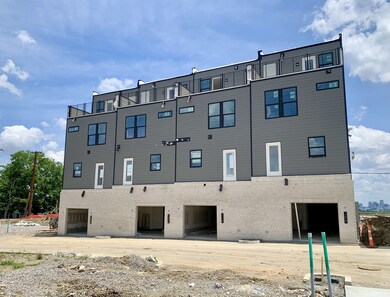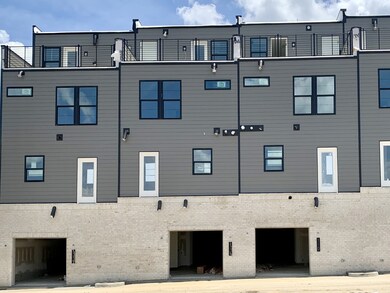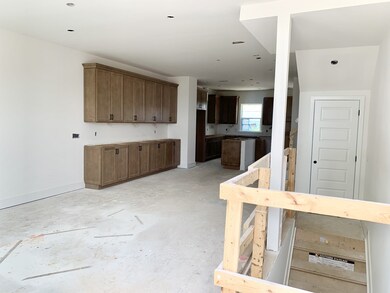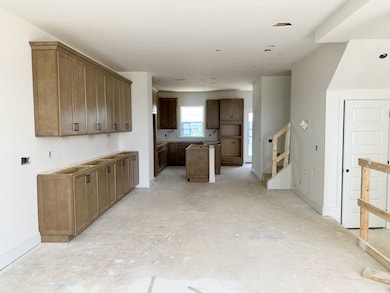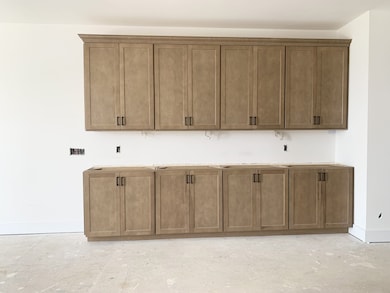
112 Scenic Dr Nashville, TN 37204
Estimated payment $4,758/month
Highlights
- City View
- ENERGY STAR Certified Homes
- 2 Car Attached Garage
- Percy Priest Elementary School Rated A-
- Deck
- Walk-In Closet
About This Home
Welcome to Skyline—a thoughtfully designed new townhome community nestled on a high-elevation setting overlooking iconic city skyline views. Located just minutes from Downtown and northwest of Germantown, this home blends urban energy with elevated comfort and design. This 1,877 sq. ft. townhome is located near the front of the community on one of its highest points—offering partial views of the Nashville skyline and additional foundation height for enhanced privacy and presence. This functional Teravista plan provides 2 bedrooms + loft and 2 full baths + 2 half baths. The top-floor features dual rooftop terraces, perfect for entertaining or relaxing, with front-facing city vistas and rear-facing nature and community views. Inside, enjoy upscale finishes throughout: Oak Wood Stairs, upgraded wide plank Luxury Vinyl Plank Flooring on both the main living and bedroom levels, and matte black fixtures for a modern, sophisticated aesthetic. The Gourmet Kitchen features Built-in Stainless-steel Appliances, Quartz Countertops, and Wood-tone Cabinetry. The Owner’s Suite is designed with a spa-style Tiled Shower with a Rainhead and Built-in Bench. A versatile third-floor loft with a Built-in Beverage Center and Sink offers the ideal space for a home office, lounge, or guest area. These townhomes are built by the renowned John Wieland Homes, one of the nation's most established builders who offers the industry’s most comprehensive warranty. This is your chance to enjoy urban, modern living in a peaceful, nature setting—without giving up convenience, quality, or style. Now booking VIP appointments - townhomes will be available to purchase at the Grand Opening this August!
Listing Agent
Pulte Homes Tennessee Brokerage Phone: 6153980399 License # 338030 Listed on: 07/09/2025

Townhouse Details
Home Type
- Townhome
Est. Annual Taxes
- $4,201
Year Built
- Built in 2025
HOA Fees
- $295 Monthly HOA Fees
Parking
- 2 Car Attached Garage
Home Design
- Brick Exterior Construction
- Slab Foundation
Interior Spaces
- 1,877 Sq Ft Home
- Property has 3 Levels
- <<energyStarQualifiedWindowsToken>>
- Storage
- City Views
Kitchen
- <<microwave>>
- Dishwasher
- Disposal
Flooring
- Carpet
- Tile
Bedrooms and Bathrooms
- 2 Bedrooms
- Walk-In Closet
Home Security
Schools
- Cumberland Elementary School
- Haynes Middle School
- Whites Creek High School
Utilities
- Cooling Available
- Central Heating
- Underground Utilities
Additional Features
- ENERGY STAR Certified Homes
- Deck
Listing and Financial Details
- Tax Lot 099
Community Details
Overview
- $300 One-Time Secondary Association Fee
- Association fees include exterior maintenance, ground maintenance, insurance, trash
- Skyline Subdivision
Recreation
- Trails
Security
- Fire and Smoke Detector
Map
Home Values in the Area
Average Home Value in this Area
Property History
| Date | Event | Price | Change | Sq Ft Price |
|---|---|---|---|---|
| 07/09/2025 07/09/25 | For Sale | $742,590 | -- | $396 / Sq Ft |
Similar Homes in Nashville, TN
Source: Realtracs
MLS Number: 2936637
- 1025 Saint Andrews Place
- 4155 Outer Dr
- 4153 Outer Dr
- 991 Greerland Dr
- 1105 Brookmeade Dr
- 4156 Outer Dr
- 4026 Lealand Ln
- 4127 General Bate Dr
- 1376 Duncanwood Ct
- 1344 Duncanwood Ct
- 1352 Duncanwood Ct
- 4016 Albert Dr
- 1117 Granny White Ct
- 902B Coral Rd
- 4122 Granny White Pike
- 4045 Outer Dr
- 4224 Granny White Pike
- 937 Glendale Ln
- 4413 Granny White Pike
- 960 Caldwell Ln
- 4100 Lealand Ln
- 4105 Rockdale Ave
- 4100 Granny White Pike
- 1109 Graybar Ln Unit B
- 1208 Grandview Dr Unit 1208 B
- 3609A Wilbur Place
- 1605 Glen Echo Rd
- 4236 Jamesborough Place
- 4506 Belmont Park Terrace
- 1631 S Observatory Dr
- 1527 Graybar Ln
- 3508 Robin Rd
- 1900 Richard Jones Rd Unit E4
- 1900 Richard Jones Rd
- 1900 Richard Jones Rd
- 3401 Granny White Pike
- 1735 Hillmont Dr
- 4111A Lone Oak Rd
- 1512 Clairmont Place Unit 1512
- 1494B Woodmont Blvd
