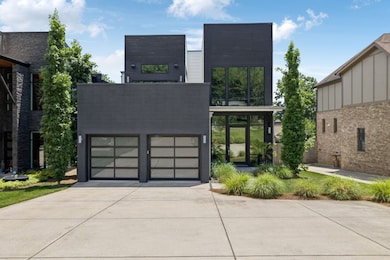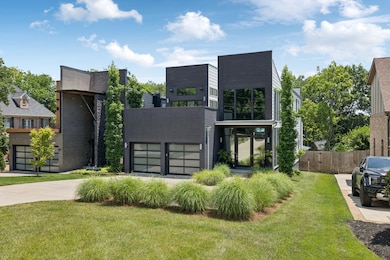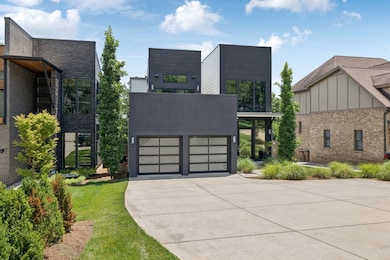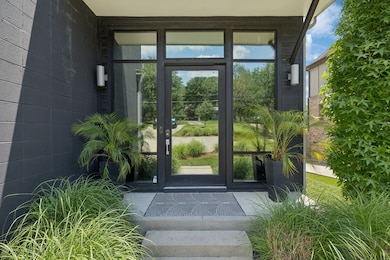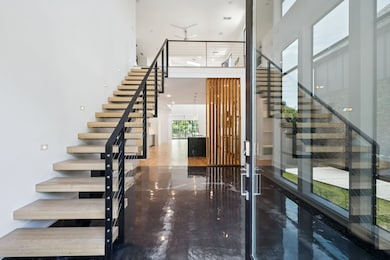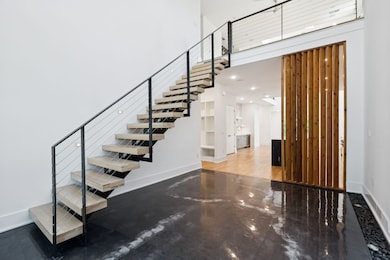4506 Belmont Park Terrace Nashville, TN 37215
Green Hills NeighborhoodHighlights
- 3 Fireplaces
- No HOA
- Cooling Available
- Percy Priest Elementary School Rated A-
- 2 Car Attached Garage
- 4-minute walk to Green Hills Park
About This Home
Built for those who love to entertain, this exceptional modern home offers luxury, functionality, and style at every turn. Step into a dramatic two-story foyer and dining area that flows seamlessly into a thoughtfully designed chef’s kitchen, complete with a premium Thor 6-burner gas range with griddle and double oven, Electrolux Icon refrigerator, quartz countertops, and a stunning waterfall island. Rich wood tones and stone accents add warmth throughout the home. The main-level primary suite is a private retreat, featuring ambient lighting, a freestanding soaking tub, expansive walk-in shower, and dual vanities. Upstairs, you'll find an open-concept media and entertainment room with a sleek wet bar, plus flexible space perfect for an office or gym. With fireplaces throughout, laundry rooms on both levels, and an outdoor living area—complete with bar, dining space, and fire feature—this home was made for hosting in every season. Additional highlights include a Generac whole-home generator, EV charging station, and a steel-framed storm shelter—making this entertainer’s paradise as practical as it is impressive. Small dogs considered with non-refundable pet deposit and a $250 cleaning fee. No cats. Credit check and application will be reviewed.
Listing Agent
Benchmark Realty, LLC Brokerage Phone: 6154913239 License #295376 Listed on: 07/21/2025

Home Details
Home Type
- Single Family
Est. Annual Taxes
- $8,737
Year Built
- Built in 2018
Parking
- 2 Car Attached Garage
Home Design
- Insulated Concrete Forms
- Shingle Roof
- Stone Siding
Interior Spaces
- 4,074 Sq Ft Home
- Property has 1 Level
- Furnished or left unfurnished upon request
- 3 Fireplaces
- Crawl Space
Kitchen
- Microwave
- Dishwasher
- Disposal
Flooring
- Carpet
- Tile
Bedrooms and Bathrooms
- 5 Bedrooms | 1 Main Level Bedroom
Home Security
- Home Security System
- Fire and Smoke Detector
Schools
- Percy Priest Elementary School
- John Trotwood Moore Middle School
- Hillsboro Comp High School
Utilities
- Cooling Available
- Central Heating
Community Details
- No Home Owners Association
- Green Hills Subdivision
Listing and Financial Details
- Property Available on 7/25/25
- The owner pays for association fees
- Rent includes association fees
- Assessor Parcel Number 131074D90000CO
Map
Source: Realtracs
MLS Number: 2944764
APN: 131-07-4D-002-00
- 4253 Jamesborough Place
- 1306 Belmont Park Ct
- 4542 Shys Hill Rd
- 4520 Shys Hill Rd
- 4516 Shys Hill Rd
- 4516a Granny White Pike
- 1143 Battery Ln
- 1122 Biltmore Dr
- 4606 Shys Hill Rd
- 4505 Shys Hill Rd
- 1112A Biltmore Dr
- 4400 Belmont Park Terrace Unit 201
- 4400 Belmont Park Terrace Unit 216
- 4400 Belmont Park Terrace Unit 221
- 4413 Granny White Pike
- 104 Robin Springs Rd Unit 4
- 4631 Shys Hill Rd
- 4234 Lone Oak Rd Unit B
- 1715 Warfield Dr
- 4232 Lone Oak Rd Unit A
- 4236 Jamesborough Place
- 4631 Shys Hill Rd
- 4111A Lone Oak Rd
- 4206 Farrar Ave
- 1906 Warfield Dr
- 1945 Kimbark Dr Unit B
- 2036 Overhill Dr
- 1900 Richard Jones Rd
- 1900 Richard Jones Rd
- 2011 Richard Jones Rd
- 1631 S Observatory Dr
- 1900 Richard Jones Rd Unit E4
- 4100 Hillsboro Pike
- 4000 Hillsboro Pike
- 4100 Granny White Pike
- 4100 Lealand Ln
- 1605 Glen Echo Rd
- 4105 Rockdale Ave
- 1735 Hillmont Dr
- 2215 Abbott Martin Rd

