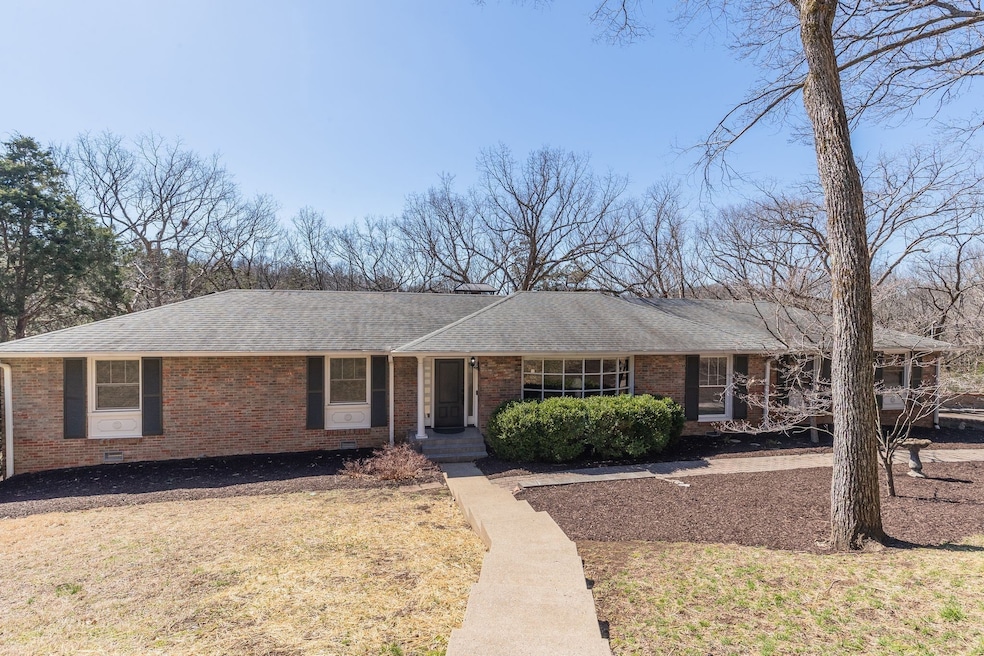4631 Shys Hill Rd Nashville, TN 37215
Otter Creek NeighborhoodHighlights
- Deck
- No HOA
- Porch
- Percy Priest Elementary School Rated A-
- Double Oven
- Walk-In Closet
About This Home
Experience ultimate tranquility in an absolute dream retreat nestled in the heart of Green Hills! Welcome to your private escape with the perfect balance of serenity and modern luxury. Surrounded by lush greenery, this one-of-a-kind treehouse retreat offers the perfect blend of comfort and seclusion. Step inside to discover a thoughtfully upgraded interior featuring a renovated kitchen w/built-in KitchenAid Appliances including a double oven, dishwasher & refrigerator, plus a Wolf Gas Cooktop w/Downdraft Fan, Sharp Microwave Drawer and a appliance garage. Enjoy the ambience of under cabinet and interior cabinet lighting creating both functionality and flair. Additional Highlights include Custom Closets, Built-Ins, Crown Molding, Cozy Gas Log FP. Impressive Exterior & Mechanical Upgrades include a New Furnace, Compressor & 2 water heaters - ALL less than 2 years old. Split unit in Upstairs Bonus/2nd Master for added heat/cooling. Durable TREX Decking, Screened in Porch, Pella Windows & Front Door, Epoxy Flooring in Garage, Encapsulated Crawl Space offering ample, dry storage! A gas line is ready for your grill, & gutter guards make upkeep easy. Located in the sought-after Percy Priest Elementary school zone and minutes from local parks, shops, and dining options, this home offers a rare blend of space, style, and convenience! BONUS: Seller will pay for the upgrade to the retaining wall + added drainage!
Listing Agent
WEICHERT, REALTORS - The Andrews Group License #379535 Listed on: 07/01/2025

Home Details
Home Type
- Single Family
Est. Annual Taxes
- $5,093
Year Built
- Built in 1962
Lot Details
- Back Yard Fenced
Parking
- 2 Car Garage
- 8 Open Parking Spaces
- Driveway
Home Design
- Brick Exterior Construction
- Shingle Roof
Interior Spaces
- 2,425 Sq Ft Home
- Property has 1 Level
- Furnished or left unfurnished upon request
- Ceiling Fan
- Gas Fireplace
- ENERGY STAR Qualified Windows
- Den with Fireplace
- Storage
- Crawl Space
- Attic Fan
- Property Views
Kitchen
- Double Oven
- Microwave
- Ice Maker
- Dishwasher
- ENERGY STAR Qualified Appliances
- Disposal
Flooring
- Carpet
- Tile
Bedrooms and Bathrooms
- 4 Main Level Bedrooms
- Walk-In Closet
- 3 Full Bathrooms
Laundry
- Dryer
- Washer
Home Security
- Home Security System
- Smart Thermostat
- Fire and Smoke Detector
Outdoor Features
- Deck
- Patio
- Outdoor Gas Grill
- Porch
Schools
- Percy Priest Elementary School
- John Trotwood Moore Middle School
- Hillsboro Comp High School
Utilities
- Cooling Available
- Central Heating
- Heating System Uses Natural Gas
- High Speed Internet
- Cable TV Available
Listing and Financial Details
- Property Available on 7/1/25
- Assessor Parcel Number 13115000200
Community Details
Overview
- No Home Owners Association
- Seven Hills Subdivision
Pet Policy
- Pets Allowed
Map
Source: Realtracs
MLS Number: 2926733
APN: 131-15-0-002
- 1314 Burton Valley Rd
- 4606 Shys Hill Rd
- 4610 Benton Smith Rd
- 303 Mountainside Dr
- 4542 Shys Hill Rd
- 4520 Shys Hill Rd
- 1306 Belmont Park Ct
- 4516 Shys Hill Rd
- 1206 Tyne Blvd
- 4613 Chalmers Dr
- 4514 Belmont Park Terrace
- 1143 Battery Ln
- 4505 Shys Hill Rd
- 4506 Belmont Park Terrace
- 4253 Jamesborough Place
- 1553 Harding Place
- 1470 Tyne Blvd
- 4516a Granny White Pike
- 615 Summerwind Cir
- 104 Robin Springs Rd Unit 4
- 4236 Jamesborough Place
- 2003 Castleman Dr
- 4206 Farrar Ave
- 5000 Hillsboro Pike Unit C1
- 1945b Kimbark Dr
- 1945 Kimbark Dr Unit B
- 301 Summit Ridge Cir
- 1906 Warfield Dr
- 604 Clayborne Ct
- 4100 Hillsboro Pike
- 4111A Lone Oak Rd
- 2011 Richard Jones Rd
- 5025 Hillsboro Pike Unit 15E
- 5025 Hillsboro Pike Unit 23T
- 5025 Hillsboro Pike Unit 2K
- 5025 Hillsboro Pike Unit 2I
- 4000 Hillsboro Pike
- 2221 Hobbs Rd
- 1631 S Observatory Dr
- 1900 Richard Jones Rd Unit E4






