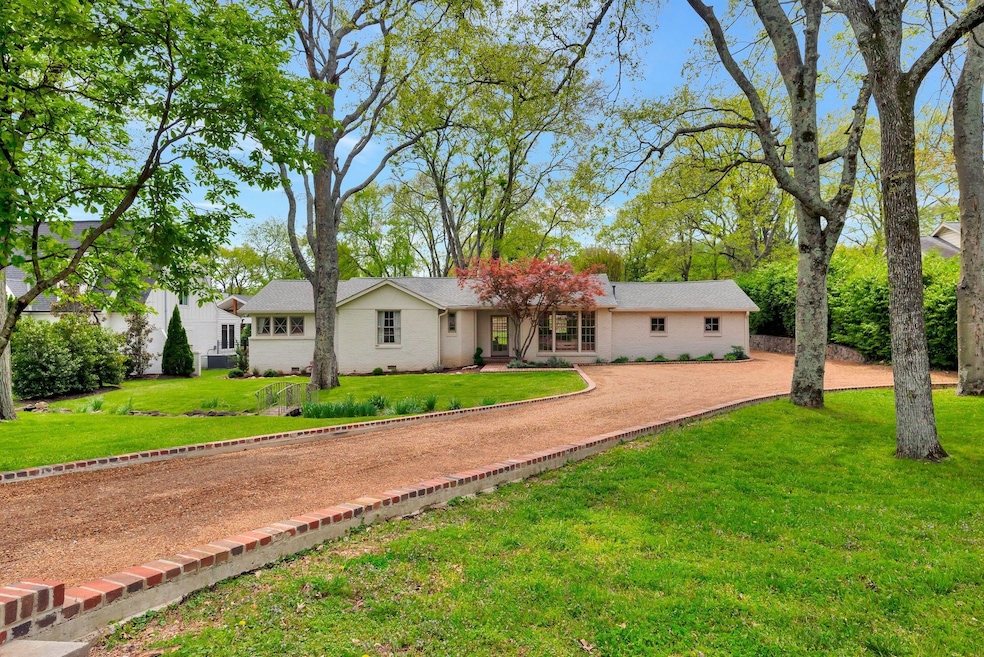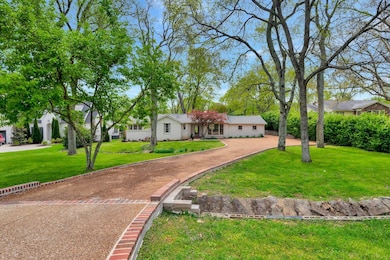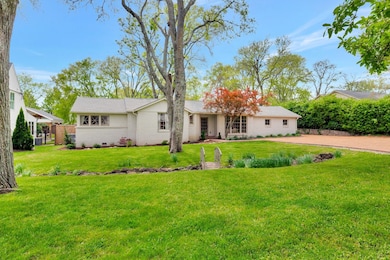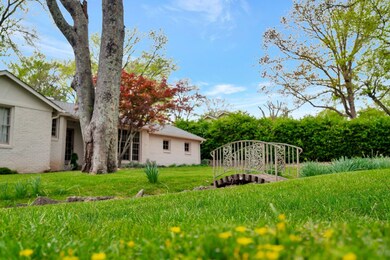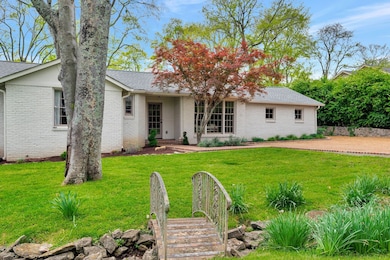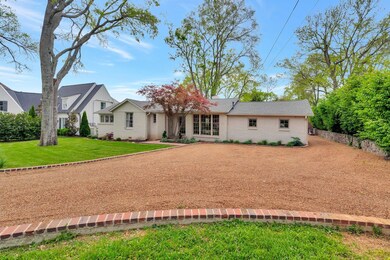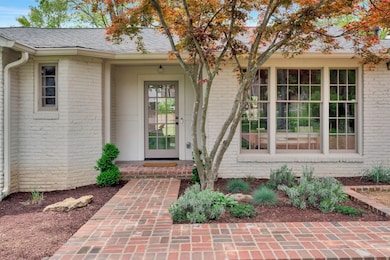2221 Hobbs Rd Nashville, TN 37215
Green Hills NeighborhoodHighlights
- No HOA
- 2 Car Attached Garage
- Home Security System
- Julia Green Elementary School Rated A-
- Cooling Available
- Tile Flooring
About This Home
Elegantly reimagined, this exquisitely renovated 3-bedroom, 2-bathroom residence offers timeless sophistication and effortless comfort on a single level. Situated in one of Nashville’s most sought-after neighborhoods, the home is bathed in natural light through expansive, thoughtfully placed windows that enhance the sense of space and serenity throughout. A seamless blend of form and function, the interior boasts a curated selection of high-end finishes and a layout designed for both everyday living and refined entertaining. The generously proportioned living areas open gracefully to an expansive, fully fenced backyard oasis featuring a sparkling pool—an idyllic retreat in the heart of the city. Located within walking distance to Julia Green Elementary, Whole Foods, the Green Hills YMCA, and the area’s premier shopping and dining, this distinguished residence offers an unmatched lifestyle of convenience, elegance, and privacy in one of Nashville’s most desirable enclaves. Property is zoned R20 and allows for two dwelling units to be built. Incredible investment opportunity. Small bridge and stone lined creek was left for the charm. It can be covered, as seen at all neighboring properties.
Listing Agent
Benchmark Realty, LLC Brokerage Phone: 6158000021 License #335165 Listed on: 07/10/2025

Home Details
Home Type
- Single Family
Est. Annual Taxes
- $4,551
Year Built
- Built in 1950
Parking
- 2 Car Attached Garage
Home Design
- Brick Exterior Construction
Interior Spaces
- 2,000 Sq Ft Home
- Property has 1 Level
- Furnished or left unfurnished upon request
- Tile Flooring
- Crawl Space
- Home Security System
Bedrooms and Bathrooms
- 3 Main Level Bedrooms
- 2 Full Bathrooms
Schools
- Julia Green Elementary School
- John Trotwood Moore Middle School
- Hillsboro Comp High School
Utilities
- Cooling Available
- Central Heating
- Heating System Uses Natural Gas
Community Details
- No Home Owners Association
- Stammer Subdivision
Listing and Financial Details
- Property Available on 8/1/25
- 6 Month Lease Term
- Assessor Parcel Number 13101005800
Map
Source: Realtracs
MLS Number: 2937066
APN: 131-01-0-058
- 2307 Hobbs Rd
- 2227 Castleman Dr
- 2105 Hobbs Ct
- 4111 Legend Hall Dr
- 2247 Castleman Dr
- 5025 Hillsboro Pike Unit 11E
- 5025 Hillsboro Pike Unit 24W
- 5025 Hillsboro Pike Unit 12H
- 5025 Hillsboro Pike Unit 1A
- 5025 Hillsboro Pike Unit 15E
- 5025 Hillsboro Pike Unit 22D
- 5025 Hillsboro Pike Unit 17F
- 5025 Hillsboro Pike Unit 20E
- 5025 Hillsboro Pike Unit 4A
- 4229 Stammer Place
- 3300 Trimble Rd
- 3401 Trimble Rd
- 2116 Hobbs Rd Unit L7, L8
- 2116 Hobbs Rd Unit K2
- 3918 Caylor Dr
- 5025 Hillsboro Pike Unit 23T
- 5025 Hillsboro Pike Unit 2K
- 5025 Hillsboro Pike Unit 2I
- 2314 Warfield Ln
- 2215 Abbott Martin Rd
- 3916 Cross Creek Rd
- 4206 Farrar Ave
- 4100 Hillsboro Pike
- 301 Summit Ridge Cir
- 1945 Kimbark Dr Unit B
- 2711 Abbott Martin Rd
- 4000 Hillsboro Pike
- 4106 Sneed Rd
- 604 Clayborne Ct
- 1906 Warfield Dr
- 105 Burlington Ct
- 2011 Richard Jones Rd
- 3710 Trimble Rd
- 4111A Lone Oak Rd
- 3733 Estes Rd
