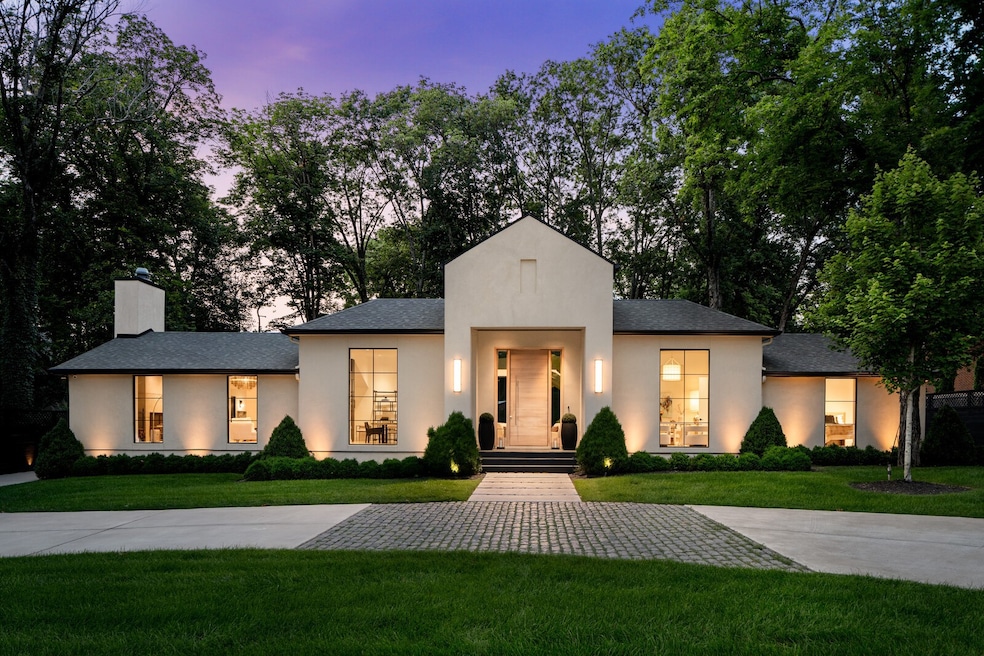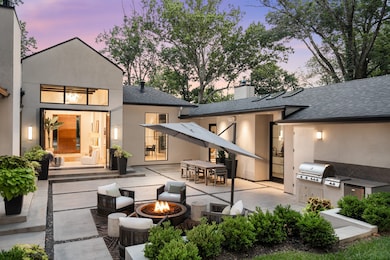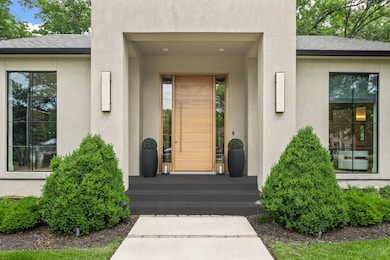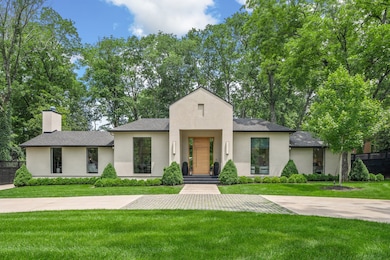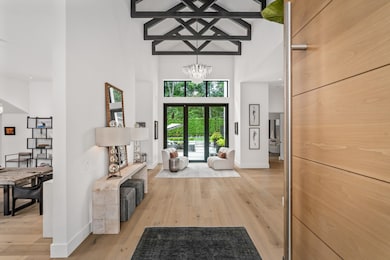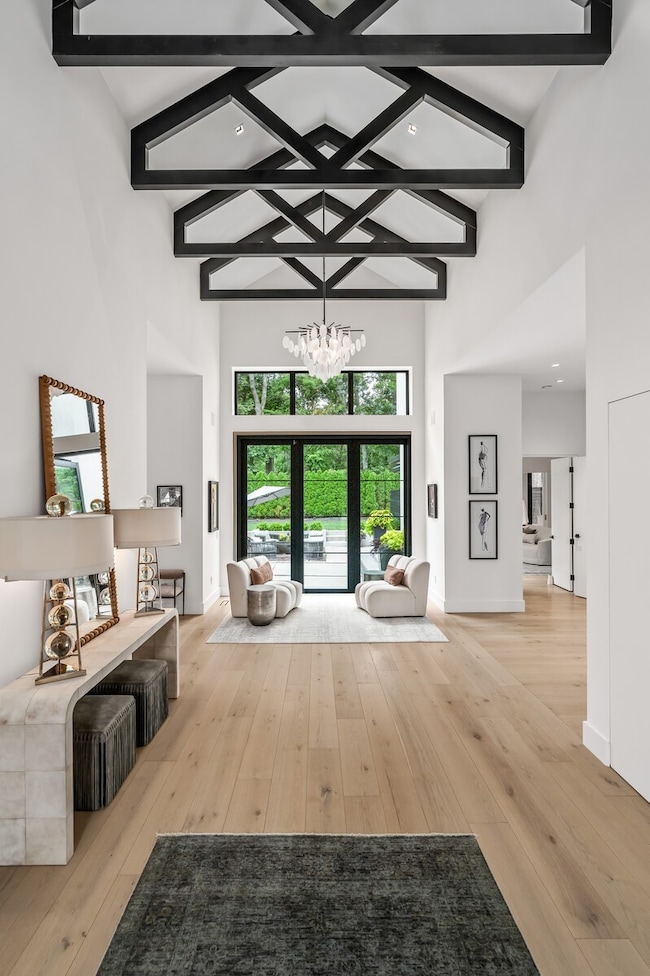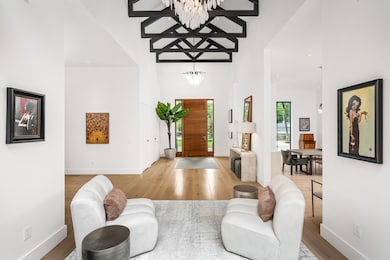3710 Trimble Rd Nashville, TN 37215
Green Hills NeighborhoodEstimated payment $18,542/month
Highlights
- Wolf Appliances
- Vaulted Ceiling
- Great Room
- Julia Green Elementary School Rated A-
- 3 Fireplaces
- No HOA
About This Home
Welcome to a custom-designed contemporary real stucco masterpiece that offers an exquisite blend of luxury and modern elegance. As you enter through the impressive custom-designed walnut 10-foot pivot door, you are greeted by a breathtaking foyer with 18-foot high ceilings adorned with custom-designed decorative trusses. This grand entrance sets the stage for an open and inviting atmosphere. Architectural lighting and black steel-look Marvin windows and doors accentuate the modern aesthetic.
The gourmet kitchen is a chef's delight, featuring Wolf appliances and a Fisher Paykel refrigerator/freezer combo. The centerpiece of the kitchen has Italian porcelain countertops on the island, complemented by leathered marble countertops around the periphery, featuring a 3-foot high backsplash with ledges in the style of Joseph Dirand. The kitchen's separate bar area, complete with a bar sink, wine refrigerator, and ice maker, is adorned with Scalamandre accent wallpaper. A custom walnut vent hood and integrated countertop on the island complete this culinary space. In the family room, enjoy the warmth and ambiance of a wood-burning fireplace with a convenient gas starter, illuminated by the elegant RH Emile chandelier. This space is perfect for movie nights, featuring built-in surround sound for an immersive experience by the fire. The temperature-controlled wine wall with seeded glass shelves adds a touch of sophistication, perfect for the discerning connoisseur. Retreat to the primary suite with its vaulted ceilings, decorative beams, and a gas fireplace. Enjoy the tranquility of a private built-in coffee bar, and luxuriate in the primary bath's huge walk-in shower with double rain heads and a two-person soaking tub overlooking a private zen garden. All guest bedrooms are thoughtfully designed, each featuring en suite bathrooms and large walk-in closets. Outside, enjoy seamless indoor-outdoor living with 13-foot accordion doors opening onto the courtyard.
Listing Agent
Compass RE Brokerage Phone: 6157386304 License #357588 Listed on: 07/17/2025

Home Details
Home Type
- Single Family
Est. Annual Taxes
- $11,642
Year Built
- Built in 1967
Lot Details
- 0.48 Acre Lot
- Lot Dimensions are 120 x 170
- Level Lot
Parking
- 2 Car Attached Garage
Home Design
- Stucco
Interior Spaces
- 4,476 Sq Ft Home
- Property has 1 Level
- Vaulted Ceiling
- 3 Fireplaces
- Great Room
- Crawl Space
Kitchen
- Microwave
- Ice Maker
- Dishwasher
- Wolf Appliances
Flooring
- Concrete
- Tile
Bedrooms and Bathrooms
- 4 Main Level Bedrooms
- Walk-In Closet
- Soaking Tub
Schools
- Julia Green Elementary School
- John Trotwood Moore Middle School
- Hillsboro Comp High School
Utilities
- Cooling Available
- Central Heating
Community Details
- No Home Owners Association
- Comptonwood Subdivision
Listing and Financial Details
- Assessor Parcel Number 13008003900
Map
Home Values in the Area
Average Home Value in this Area
Tax History
| Year | Tax Paid | Tax Assessment Tax Assessment Total Assessment is a certain percentage of the fair market value that is determined by local assessors to be the total taxable value of land and additions on the property. | Land | Improvement |
|---|---|---|---|---|
| 2024 | $11,642 | $357,775 | $112,500 | $245,275 |
| 2023 | $11,642 | $357,775 | $112,500 | $245,275 |
| 2022 | $11,642 | $357,775 | $112,500 | $245,275 |
| 2021 | $11,764 | $357,775 | $112,500 | $245,275 |
| 2020 | $5,940 | $140,725 | $90,000 | $50,725 |
| 2019 | $4,440 | $140,725 | $90,000 | $50,725 |
| 2018 | $4,440 | $140,725 | $90,000 | $50,725 |
| 2017 | $4,440 | $140,725 | $90,000 | $50,725 |
| 2016 | $5,522 | $122,275 | $78,750 | $43,525 |
| 2015 | $5,522 | $122,275 | $78,750 | $43,525 |
| 2014 | $5,522 | $122,275 | $78,750 | $43,525 |
Property History
| Date | Event | Price | Change | Sq Ft Price |
|---|---|---|---|---|
| 07/17/2025 07/17/25 | For Sale | $3,250,000 | +333.3% | $726 / Sq Ft |
| 06/07/2019 06/07/19 | Sold | $750,000 | +10.5% | $314 / Sq Ft |
| 05/09/2019 05/09/19 | Pending | -- | -- | -- |
| 05/05/2019 05/05/19 | For Sale | $679,000 | -- | $285 / Sq Ft |
Purchase History
| Date | Type | Sale Price | Title Company |
|---|---|---|---|
| Warranty Deed | $750,000 | Chapman & Rosenthal Ttl Inc | |
| Warranty Deed | $488,000 | None Available | |
| Warranty Deed | $270,500 | Capital Title & Escrow Llc |
Mortgage History
| Date | Status | Loan Amount | Loan Type |
|---|---|---|---|
| Open | $1,000,000 | New Conventional | |
| Closed | $600,000 | Adjustable Rate Mortgage/ARM | |
| Previous Owner | $200,000 | Credit Line Revolving | |
| Previous Owner | $415,000 | Stand Alone Refi Refinance Of Original Loan | |
| Previous Owner | $395,500 | No Value Available | |
| Previous Owner | $390,400 | Unknown | |
| Previous Owner | $200,000 | No Value Available | |
| Previous Owner | $261,000 | No Value Available | |
| Previous Owner | $40,000 | No Value Available | |
| Previous Owner | $256,900 | No Value Available |
Source: Realtracs
MLS Number: 2942339
APN: 130-08-0-039
- 4334 Estes Rd
- 4413 Estes Rd
- 3618 Trimble Rd
- 3807 Harding Place
- 108 High Estes
- 4301 Estes Rd
- 3907 Trimble Rd
- 3536 Trimble Rd
- 206 La Vista Dr
- 602 Lynnwood Blvd
- 3530 Trimble Ct
- 126 Forest Place Cir
- 9 Redbud Dr
- 240 Summit Ridge Dr Unit 240
- 709 Lynnwood Blvd
- 4503 Wayland Dr
- 312 Summit Ridge Cir Unit 312
- 4505 Wayland Dr
- 403 Summit Ridge Place
- 4307 Sunnybrook Dr
- 4303 Iroquois Ave
- 354 Summit Ridge Cir Unit 354
- 4503 Wayland Dr
- 4517 Beacon Dr
- 4106 Sneed Rd
- 4402 Harding Place Unit 4
- 5025 Hillsboro Pike Unit 24X
- 5025 Hillsboro Pike Unit 1A
- 5025 Hillsboro Pike Unit 11E
- 5025 Hillsboro Pike Unit 15E
- 5025 Hillsboro Pike Unit 2I
- 5000 Hillsboro Pike Unit C1
- 514 Hobbs Creek Dr
- 2711 Abbott Martin Rd
- 3808 Woodmont Ln Unit A
- 4210 Hillsboro Pike Unit 205
- 2116 Hobbs Rd Unit M19
- 2215 Abbott Martin Rd
- 527 Belle Meade Blvd
- 4100 Hillsboro Pike
