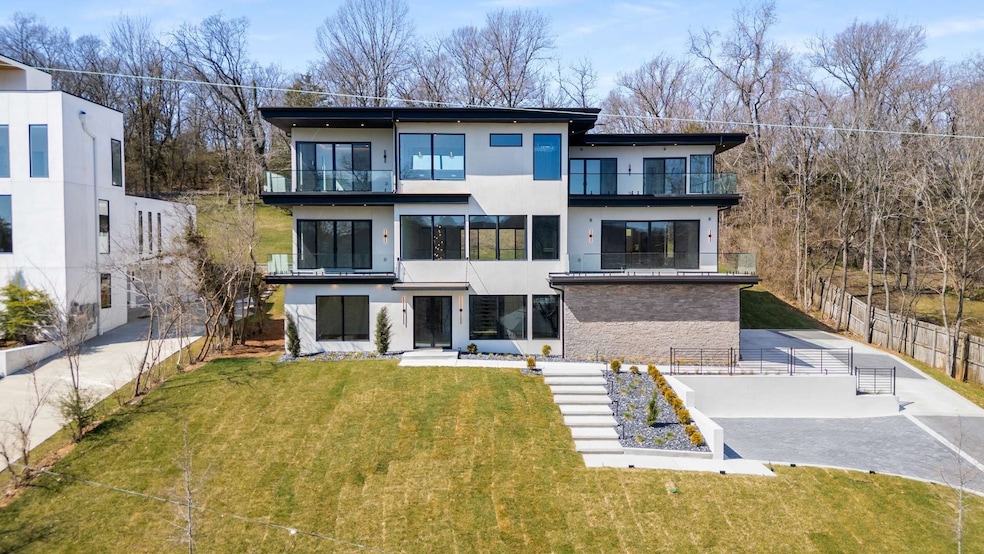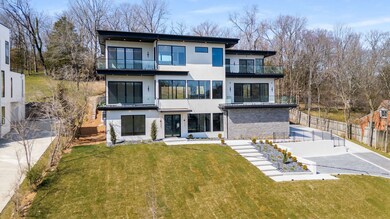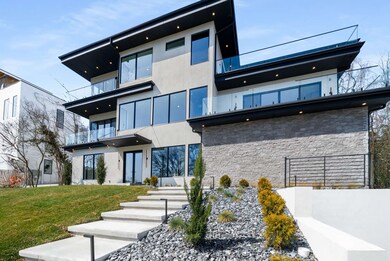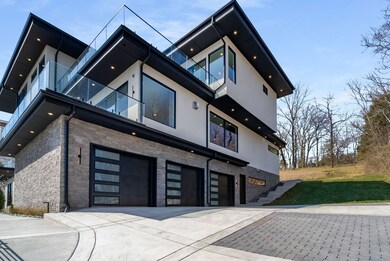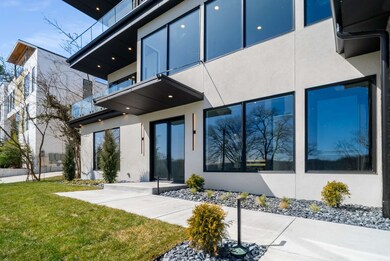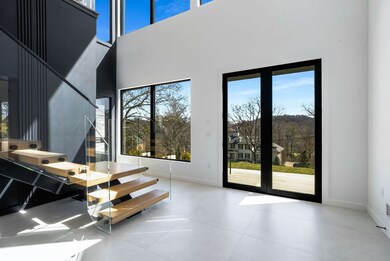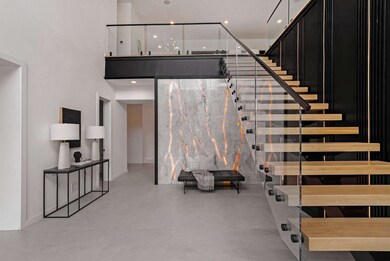4503 Wayland Dr Nashville, TN 37215
Highlights
- Deck
- No HOA
- Cooling Available
- Percy Priest Elementary School Rated A-
- Double Oven
- Patio
About This Home
Exquisite MODERN MANSION designed by the award-winning Ryan Thewes, and tucked into the rolling hills of Belle Meade on 1.64 acres. This rare offering is located on one of the largest and most private lots in the area. Expansive living with over 8500 square feet including 5 bedrooms and 9 bathrooms (6 full baths, 3 half baths). Impressive two-story foyer with custom monotube staircase. One of a kind Quartzite entry wall with LED back-lighting feature and entry wall LED lighting. Glass-paneled elevator for with views of the Tennessee hills and the two-story foyer as you ride up that features commercial elevator motorized doors and two sides open to views. Smart control lighting and whole-house audio. Conference-sized office just off the entry. Palatial main floor living drenched in natural light and sweeping hillside views featuring a 72" linear fireplace with modern stucco surround. Primary suite with hillside views from the bedroom and soaking tub. Indoor-outdoor "pool house" wing of the house is a must see with pool bath, storage and pool laundry. Nashville Modern Cabinetry acrylic and custom wood cabinets, WOLF and SUB-ZERO appliances including modern cabinet -ront refrigerator, freezer and wine column. Walk-in pantry / skullery with a door out to the patio. Theater room / TV room with wet bar. INCREDIBLE 680 feet square feet of FINISHED FLEX space for a large home gym, full recording studio, golf simulator lounge or wine tasting suite with wine cellar - phenomenal opportunities for customization. Oversized three car garage with three 10' wide doors and additional space for motorcycles, toys and more. Contact Agent for showing 615-618-7232
Listing Agent
Benchmark Realty, LLC Brokerage Phone: 6156187232 License # 324193 Listed on: 07/21/2025

Home Details
Home Type
- Single Family
Est. Annual Taxes
- $8,400
Year Built
- Built in 2025
Parking
- 3 Car Garage
- 2 Open Parking Spaces
- Parking Pad
Home Design
- Membrane Roofing
- Stone Siding
- Stucco
Interior Spaces
- Property has 3 Levels
- Furnished or left unfurnished upon request
- Gas Fireplace
- Living Room with Fireplace
- Tile Flooring
- Smart Lights or Controls
- Finished Basement
Kitchen
- Double Oven
- Microwave
- Freezer
- Dishwasher
- Disposal
Bedrooms and Bathrooms
- 5 Bedrooms | 1 Main Level Bedroom
Accessible Home Design
- Accessible Elevator Installed
Outdoor Features
- Deck
- Patio
Schools
- Percy Priest Elementary School
- John Trotwood Moore Middle School
- Hillsboro Comp High School
Utilities
- Cooling Available
- Central Heating
- Heating System Uses Natural Gas
Listing and Financial Details
- Property Available on 7/21/25
- Assessor Parcel Number 13011012300
Community Details
Overview
- No Home Owners Association
- Forest Hills Subdivision
Pet Policy
- Pets Allowed
Map
Source: Realtracs
MLS Number: 2945246
APN: 130-11-0-123
- 4505 Wayland Dr
- 4518 Beacon Dr
- 4501 Carlton Dr
- 2803 Hemingway Dr
- 2408 Hemingway Dr
- 4501 Harpeth Hills Dr
- 4530 Everett Dr
- 3809 Harding Place
- 2805 Tyne Blvd
- 3916 Harding Place
- 2811 Tyne Blvd
- 4301 Forsythe Place
- 6001 Hillsboro Pike
- 101 Wellington Park Ct
- 3710 Trimble Rd
- 4334 Estes Rd
- 709 Lynnwood Blvd
- 5400 Hillsboro Pike
- 4402 Harding Place Unit 4
- 1091 Lynnwood Blvd
- 4517 Beacon Dr
- 4501 Harpeth Hills Dr
- 3710 Trimble Rd
- 4402 Harding Place Unit 4
- 4303 Iroquois Ave
- 2016 Tyne Blvd
- 604 Clayborne Ct
- 220 Summit Ridge Dr Unit 220
- 301 Summit Ridge Cir
- 607 Belle Meade Blvd
- 5025 Hillsboro Pike Unit 23T
- 5025 Hillsboro Pike Unit 2K
- 5025 Hillsboro Pike Unit 2I
- 4106 Sneed Rd
- 2221 Hobbs Rd
- 1793 Tyne Blvd
- 1950 Otter Creek Rd
- 2314 Warfield Ln
- 117 Page Rd
- 2711 Abbott Martin Rd
