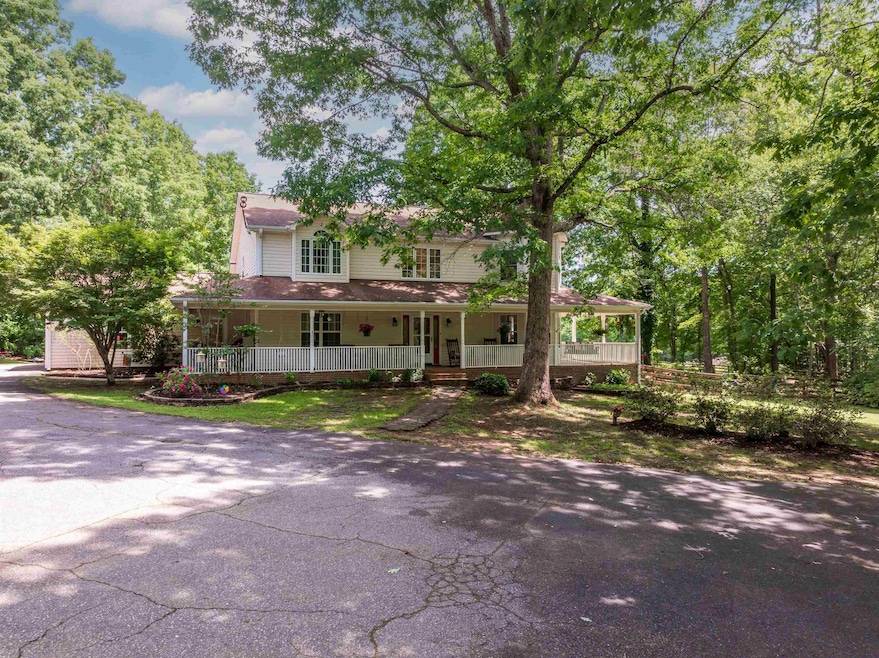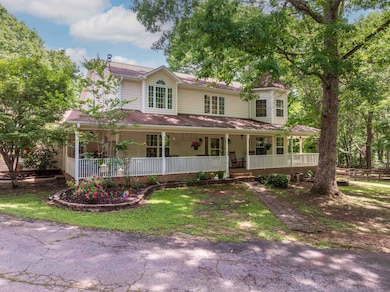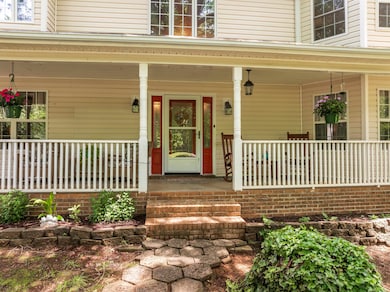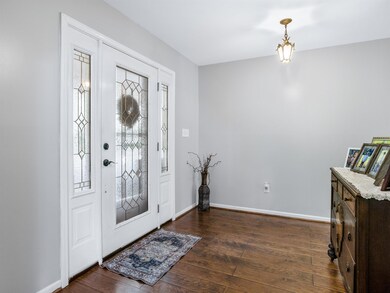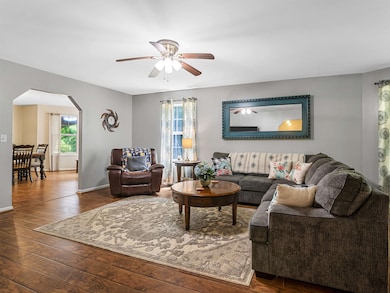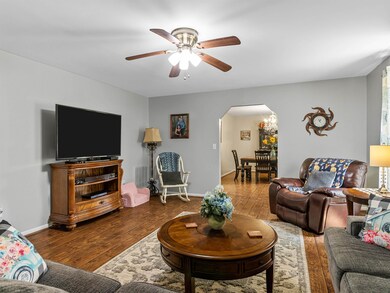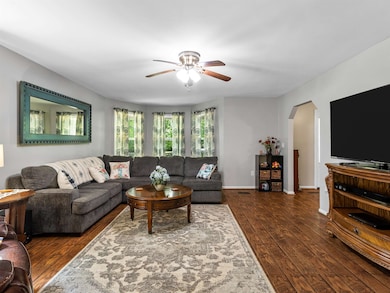
112 Scruggs Ln Gaffney, SC 29341
Estimated payment $4,715/month
Highlights
- In Ground Pool
- Primary Bedroom Suite
- Wooded Lot
- Chesnee Elementary School Rated A-
- Deck
- Wood Flooring
About This Home
Welcome Home to Your Private Country Retreat – 9.79 Acres of Pure Peace Tucked away in a serene rural setting, this true country estate offers the perfect blend of comfort, space, and natural beauty. Set on nearly 10 acres of gently rolling land, you’ll find privacy, wildlife, and room to breathe—all just waiting to welcome you home. This spacious home features 5 bedrooms and 3.5 baths, giving everyone in the family room to spread out and enjoy. The large kitchen is perfect for gatherings, with plenty of counter space and storage to handle anything from everyday meals to holiday feasts. The formal living and dining rooms add a touch of classic charm, while ample storage space throughout the home keeps everything neat and organized. Step outside and discover your own personal paradise. Enjoy warm summer days in the in-ground pool, which is in excellent condition and ready for making memories. There’s a 2-car garage plus additional storage buildings—perfect for tools, hobbies, or even a workshop. Nature lovers will be in awe of the abundant wildlife—deer and wild turkey are frequent visitors, and the peaceful surroundings offer a daily escape from the hustle and bustle of the world. Whether you're looking for a homestead, a weekend retreat, or a forever home, this property offers the rare combination of space, comfort, and tranquility. Come experience the warmth and wonder of true country living. This is more than a home—it’s a lifestyle.
Home Details
Home Type
- Single Family
Est. Annual Taxes
- $1,800
Year Built
- Built in 1993
Lot Details
- 9.79 Acre Lot
- Level Lot
- Wooded Lot
Parking
- 2 Car Garage
- Workshop in Garage
- Side Facing Garage
Home Design
- Country Style Home
- Architectural Shingle Roof
Interior Spaces
- 3,934 Sq Ft Home
- 2-Story Property
- Skylights
- Gas Log Fireplace
- Insulated Windows
- Window Treatments
- Great Room
- Living Room
- Breakfast Room
- Dining Room
- Den
- Loft
- Bonus Room
- Sun or Florida Room
- Screened Porch
- Crawl Space
- Fire and Smoke Detector
- Dishwasher
Flooring
- Wood
- Carpet
- Laminate
- Ceramic Tile
- Luxury Vinyl Tile
- Vinyl
Bedrooms and Bathrooms
- 5 Bedrooms
- Primary Bedroom Suite
- Spa Bath
Laundry
- Laundry Room
- Laundry on main level
- Washer and Electric Dryer Hookup
Outdoor Features
- In Ground Pool
- Deck
- Patio
Schools
- Chesnee Elementary School
- Chesnee Middle School
- Chesnee High School
Farming
- Pasture
Utilities
- Heat Pump System
- Private Water Source
- Septic Tank
Community Details
- No Home Owners Association
Map
Home Values in the Area
Average Home Value in this Area
Tax History
| Year | Tax Paid | Tax Assessment Tax Assessment Total Assessment is a certain percentage of the fair market value that is determined by local assessors to be the total taxable value of land and additions on the property. | Land | Improvement |
|---|---|---|---|---|
| 2024 | $1,723 | $12,210 | $430 | $11,780 |
| 2023 | $1,705 | $12,210 | $430 | $11,780 |
| 2022 | $1,656 | $12,210 | $430 | $11,780 |
| 2021 | $1,634 | $12,000 | $390 | $11,610 |
| 2020 | $1,637 | $12,000 | $0 | $0 |
| 2019 | $1,584 | $12,000 | $0 | $0 |
| 2018 | $1,584 | $12,000 | $0 | $0 |
| 2017 | $1,593 | $11,990 | $0 | $0 |
| 2016 | $1,655 | $11,990 | $0 | $0 |
| 2015 | $900 | $11,300 | $0 | $0 |
| 2014 | $900 | $11,300 | $0 | $0 |
| 2013 | $900 | $11,300 | $0 | $0 |
Property History
| Date | Event | Price | Change | Sq Ft Price |
|---|---|---|---|---|
| 06/30/2025 06/30/25 | Price Changed | $825,000 | -2.9% | $217 / Sq Ft |
| 05/27/2025 05/27/25 | For Sale | $849,900 | -- | $224 / Sq Ft |
Purchase History
| Date | Type | Sale Price | Title Company |
|---|---|---|---|
| Deed | $218,000 | -- |
Similar Homes in Gaffney, SC
Source: Multiple Listing Service of Spartanburg
MLS Number: SPN324074
APN: 013-00-00-013.003
- 4018 Chesnee Hwy
- 148 Kristin Dr
- 556 Sand Clay Rd
- 560 Sand Clay Rd
- 496 Sand Clay Rd
- TBD N Green River Rd
- 2 N Green River Rd
- 140 Meeting House Rd
- 1714 Cliffside Hwy
- 101 Deno Dr
- P/O 491 Island Creek Rd
- 10 Carolina Ridge Rd
- 140 Twin Creek Rd
- 0 Jamyn Ct Unit 1553041
- 0 Jamyn Ct
- 00 Carolina Ridge Rd
- 11 Carolina Ridge Rd
- 12 Jamyn Ct
- 2019 Maggie Acres Rd
- 2027 Maggie Acres Rd
- 252 S 1516
- 102 Stonecrest Ln
- 1230 Overbrook Dr
- 170 Mathis Dairy Rd
- 531 Bella Casa Run
- 1022 W Buford St
- 272 Bennett Dairy Rd
- 681 Tacoma Trail
- 629 Tacoma Trail
- 815 W Buford St
- 104 Musgrove St
- 156 Bennett Dairy Rd
- 506 S Oliver St
- 212 Short Peeler St
- 4147 E Main Street Extension
- 575 Wooden Duck St
- 575 Wooden Duck St
- 207 Wild Fern Dr Unit Basil
- 207 Wild Fern Dr Unit Juniper
- 207 Wild Fern Dr Unit Clove
