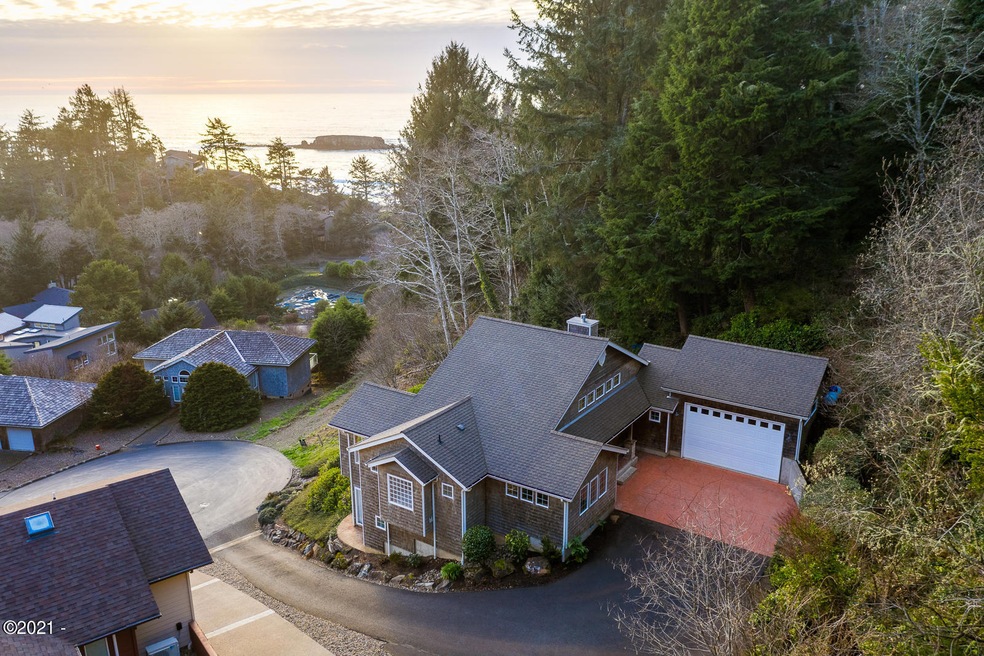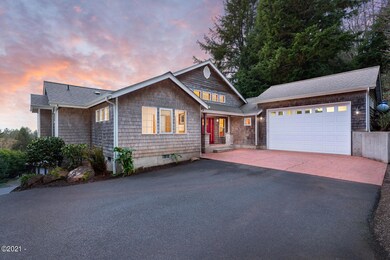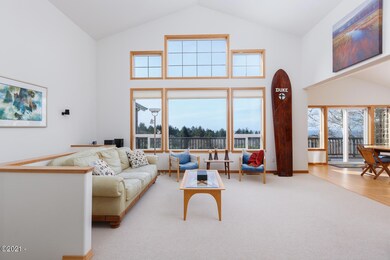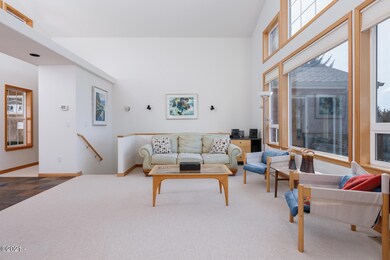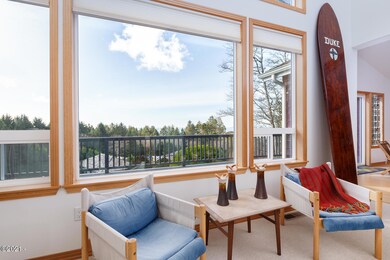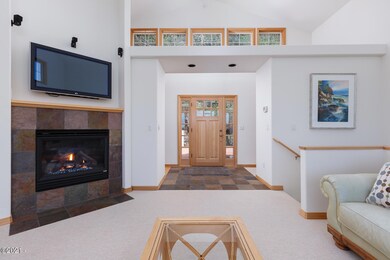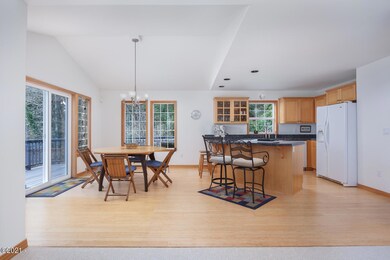
$774,900
- 4 Beds
- 2.5 Baths
- 2,240 Sq Ft
- 124 Sea Crest Dr
- Otter Rock, OR
Situated in an exclusive gated community, this well-maintained 4-bedroom, 2.5-bath craftsman-style home offers a perfect blend of coastal charm and modern comfort. Enjoy ocean views from key areas, providing a serene setting for everyday living. The kitchen features newer range/oven and microwave, along with a Sub-Zero refrigerator, maple cabinetry, and granite countertops. The spacious living
Hannah Katz Coldwell Banker Professional
