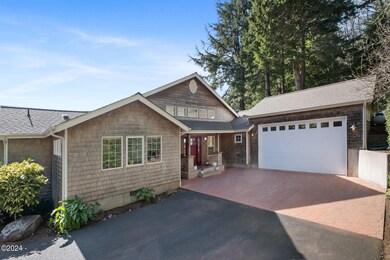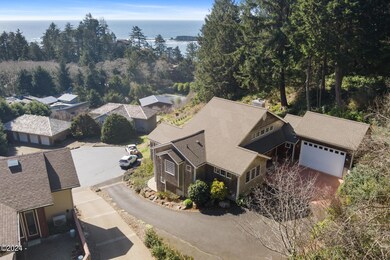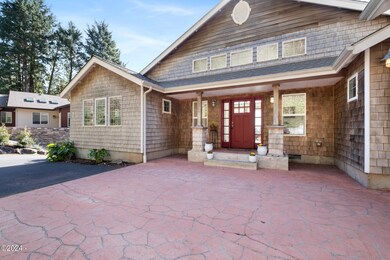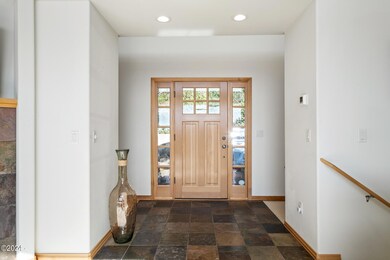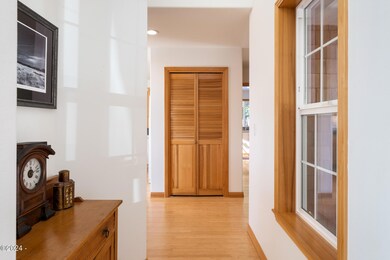Welcome to your coastal sanctuary in the exclusive gated community of Sea Crest! Nestled in a native forest overlooking the ocean, this stunning contemporary home offers a perfect blend of luxury, tranquility, and breathtaking views. As you enter, you're greeted by an abundance of natural light that floods the open floor plan, highlighting the modern design and elegant finishes throughout. With 3 bedrooms and 3.5 bathrooms, including a luxurious steam shower and sauna, comfort and relaxation are at the forefront of this home's design. Step outside onto the expansive deck and take in the panoramic ocean views while soaking in the hot tub or enjoying a swim in the endless pool. The patio provides an ideal space for unwinding amidst the coastal breeze. Recent upgrades, including a revamped kitchen buffet area and a fully loaded garage with cabinets, enhance the functionality and style of this already impressive residence. New additions such as a dishwasher, range/oven, furnace, and heat pump in the pool ensure modern convenience and efficiency. A rain cover on the deck allows for year-round enjoyment of the first-floor patio, while Hunter Douglas shades provide privacy and style. As a bonus, a vacant lot to the north of the home is also included with the sale, providing additional space and potential for expansion or development along with the ability to maximize your views. Located within the Sea Crest community, residents have access to a network of trails along the oceanfront and through the forest, perfect for leisurely strolls or adventurous hikes. With shelter from northerly winds and fog, this private enclave offers a peaceful retreat from the hustle and bustle of everyday life. Don't miss this opportunity to experience coastal living at its finest. Schedule your private tour today and discover the endless possibilities awaiting you at Sea Crest!


