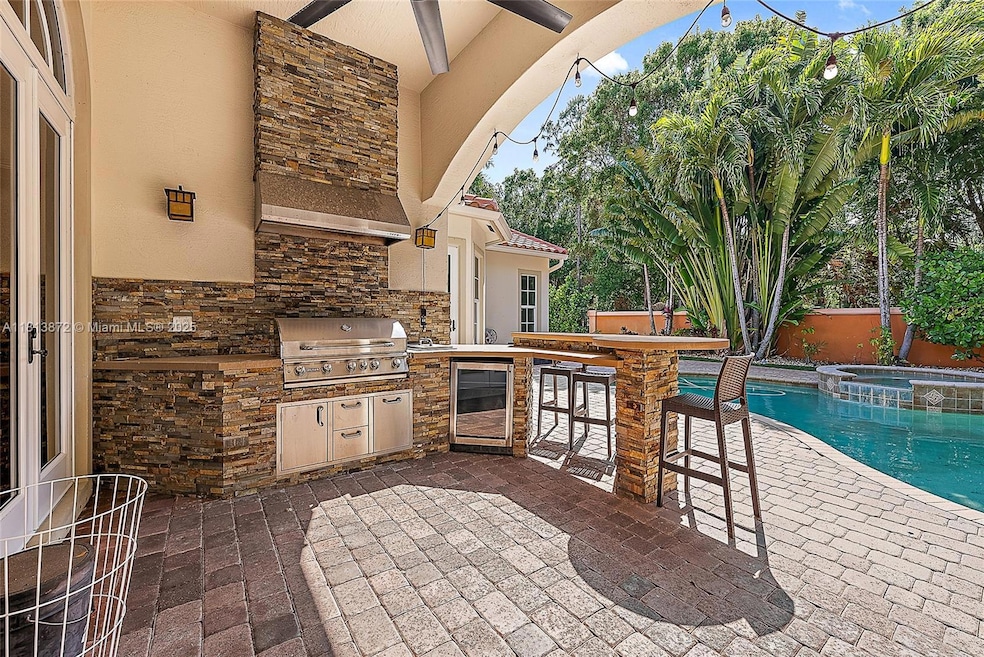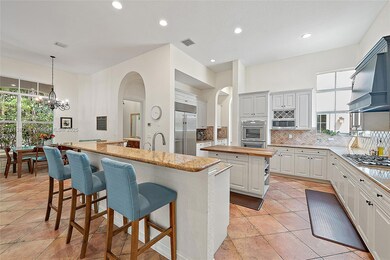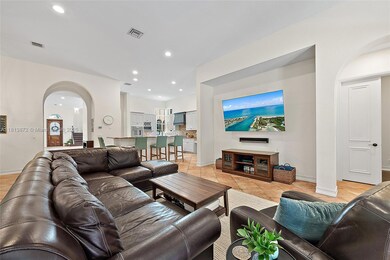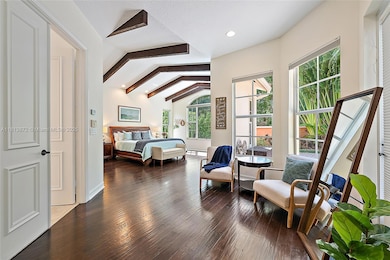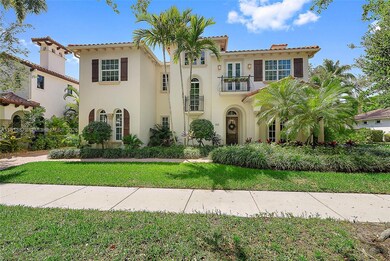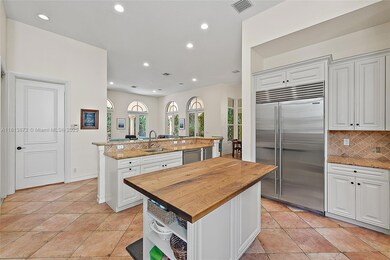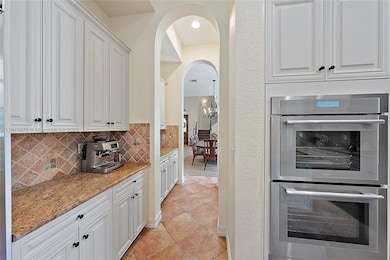
112 Segovia Way Jupiter, FL 33458
Abacoa NeighborhoodEstimated payment $16,128/month
Highlights
- Concrete Pool
- Sitting Area In Primary Bedroom
- Recreation Room
- Beacon Cove Intermediate School Rated A-
- Clubhouse
- Vaulted Ceiling
About This Home
Impeccably maintained and truly inviting, this custom 5 bed, 5 bath home features a separate office and club room, offering the perfect layout for both everyday living and entertaining. The chef's kitchen boasts SubZero refrigeration, Thermador gas cooktop, double ovens, and built-in ice maker, opening to a warm great room and a stunning outdoor kitchen with custom grill/bar and extended covered patio. The fenced yard features lush tropical landscaping, turf grass, and a resurfaced heated saltwater pool and spa—an outdoor oasis. Solid 8 ft doors, custom fireplace, updated ACs, hurricane impact windows, and a new roof (2019) provide comfort and peace of mind. Ideally located near beaches, Downtown Abacoa, top schools, shopping, dining, golf, and boating—everything Jupiter has to offer!
Home Details
Home Type
- Single Family
Est. Annual Taxes
- $20,780
Year Built
- Built in 2004
Lot Details
- 0.26 Acre Lot
- East Facing Home
- Fenced
- Corner Lot
HOA Fees
- $549 Monthly HOA Fees
Parking
- 2 Car Attached Garage
- Driveway
- Open Parking
Home Design
- Old Spanish Architecture
- Mediterranean Architecture
- Tile Roof
- Concrete Block And Stucco Construction
Interior Spaces
- 5,058 Sq Ft Home
- Vaulted Ceiling
- Fireplace
- Blinds
- Entrance Foyer
- Family Room
- Formal Dining Room
- Den
- Recreation Room
- High Impact Windows
- Property Views
Kitchen
- Breakfast Area or Nook
- Eat-In Kitchen
- <<microwave>>
- Ice Maker
- Dishwasher
Flooring
- Wood
- Tile
Bedrooms and Bathrooms
- 5 Bedrooms
- Sitting Area In Primary Bedroom
- Primary Bedroom on Main
- Split Bedroom Floorplan
- Walk-In Closet
- 5 Full Bathrooms
- Dual Sinks
- Separate Shower in Primary Bathroom
Laundry
- Laundry in Utility Room
- Dryer
- Washer
Pool
- Concrete Pool
- Free Form Pool
Outdoor Features
- Patio
- Outdoor Grill
- Porch
Location
- West of U.S. Route 1
Utilities
- Central Heating and Cooling System
- Heating System Uses Gas
- Electric Water Heater
Listing and Financial Details
- Assessor Parcel Number 30424113170000250
Community Details
Overview
- Abacoa Valencia Subdivision
Amenities
- Clubhouse
Recreation
- Tennis Courts
Map
Home Values in the Area
Average Home Value in this Area
Tax History
| Year | Tax Paid | Tax Assessment Tax Assessment Total Assessment is a certain percentage of the fair market value that is determined by local assessors to be the total taxable value of land and additions on the property. | Land | Improvement |
|---|---|---|---|---|
| 2024 | $21,900 | $1,207,466 | -- | -- |
| 2023 | $21,585 | $1,172,297 | $0 | $0 |
| 2022 | $21,576 | $1,138,152 | $0 | $0 |
| 2021 | $21,364 | $1,105,002 | $0 | $0 |
| 2020 | $21,317 | $1,089,746 | $0 | $0 |
| 2019 | $21,119 | $1,065,245 | $0 | $0 |
| 2018 | $20,159 | $1,045,383 | $0 | $0 |
| 2017 | $20,168 | $1,023,881 | $305,380 | $718,501 |
| 2016 | $17,355 | $854,890 | $0 | $0 |
| 2015 | $17,760 | $848,947 | $0 | $0 |
| 2014 | $18,038 | $842,209 | $0 | $0 |
Property History
| Date | Event | Price | Change | Sq Ft Price |
|---|---|---|---|---|
| 07/13/2025 07/13/25 | Price Changed | $2,500,000 | -7.4% | $494 / Sq Ft |
| 04/25/2025 04/25/25 | For Sale | $2,700,000 | +125.0% | $534 / Sq Ft |
| 08/12/2016 08/12/16 | Sold | $1,200,000 | -6.2% | $254 / Sq Ft |
| 07/13/2016 07/13/16 | Pending | -- | -- | -- |
| 06/14/2016 06/14/16 | For Sale | $1,279,000 | -- | $271 / Sq Ft |
Purchase History
| Date | Type | Sale Price | Title Company |
|---|---|---|---|
| Warranty Deed | $1,200,000 | Patch Reef Title Co Inc | |
| Special Warranty Deed | $814,290 | -- |
Mortgage History
| Date | Status | Loan Amount | Loan Type |
|---|---|---|---|
| Open | $650,000 | Adjustable Rate Mortgage/ARM | |
| Previous Owner | $150,000 | Credit Line Revolving | |
| Previous Owner | $450,000 | Purchase Money Mortgage |
Similar Homes in the area
Source: MIAMI REALTORS® MLS
MLS Number: A11813872
APN: 30-42-41-13-17-000-0250
- 109 Barcelona Dr
- 108 Santiago Dr
- 1041 Duval St
- 175 Galicia Way Unit 210
- 138 Santiago Dr
- 275 Murcia Dr Unit 101
- 275 Murcia Dr Unit 102
- 155 Galicia Way Unit 206
- 155 Galicia Way Unit 201
- 255 Murcia Dr Unit 211
- 155 Galicia 202 Way Unit 202
- 826 Dakota Dr Unit 102
- 110 Milbridge Dr
- 125 Galicia Way Unit 210
- 125 Galicia Way Unit 209
- 125 Galicia Way Unit 204
- 225 Murcia Dr Unit 201
- 1150 Key Largo St
- 3453 Elizabeth St
- 1310 S Jeaga Dr
- 108 Santiago Dr
- 276 Murcia Dr Unit 303
- 276 Murcia Dr Unit 276 Murcia drive
- 175 Galicia Way Unit 208
- 275 Murcia 304 Dr Unit 304
- 275 Murcia Dr Unit 101
- 107 Rivinia Dr
- 146 Aragon Way Unit 103
- 255 Murcia Dr Unit 211
- 826 Dakota Dr Unit 105
- 826 Dakota Dr Unit 102
- 224 Murcia Dr Unit 213
- 225 Murcia Dr Unit 107
- 225 Murcia Dr Unit 102
- 117 Waterford Dr
- 1010 Dakota Dr
- 3343 E Mallory Blvd
- 151 Mulligan Place
- 1172 Islamorada Dr
- 107 Mulligan Place
