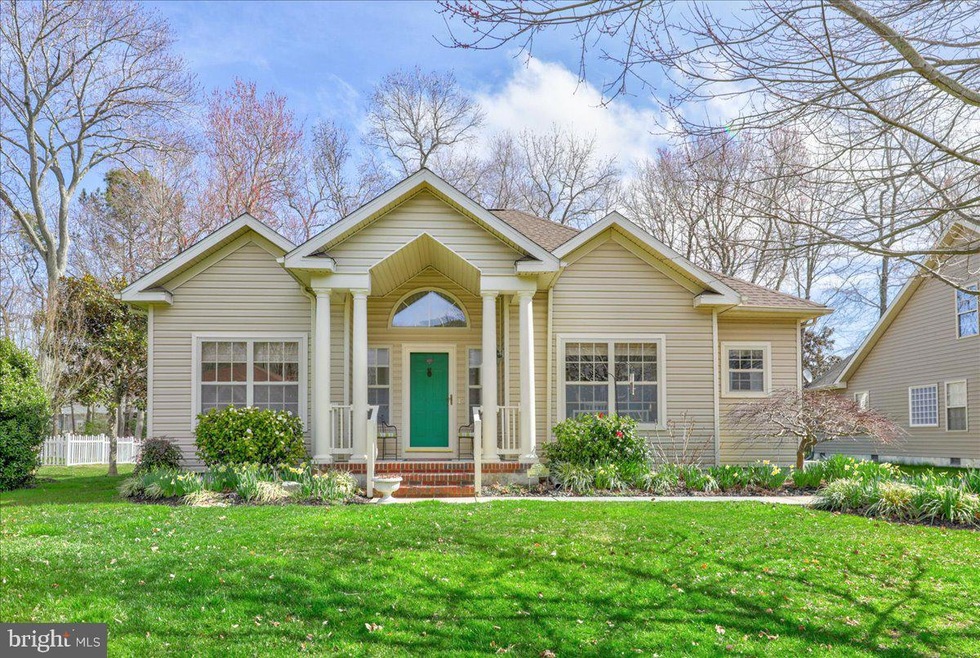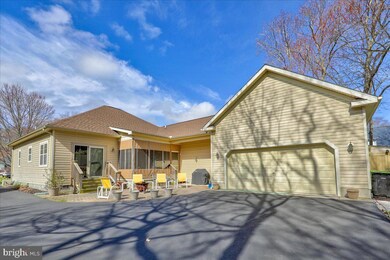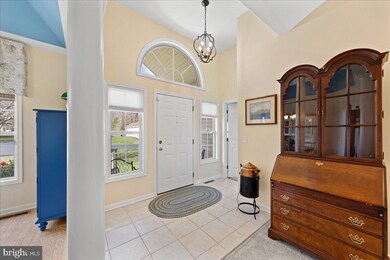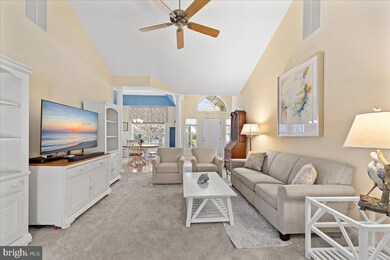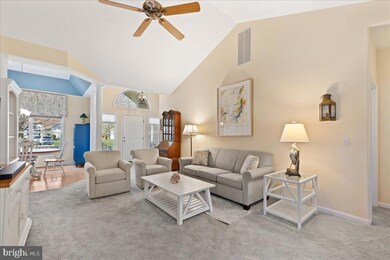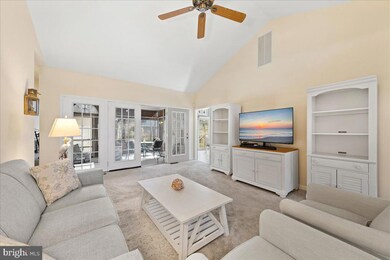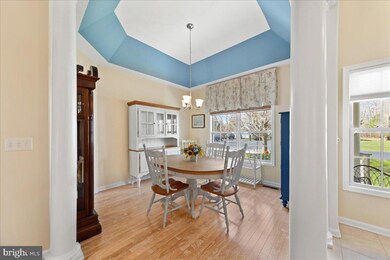
112 Setting Sun Way Frankford, DE 19945
Highlights
- View of Trees or Woods
- Open Floorplan
- Private Lot
- Lord Baltimore Elementary School Rated A-
- Coastal Architecture
- Pond
About This Home
As of September 2024Located just 2.5 miles to the Bethany Beach boardwalk, this immaculately maintained single-story home is nestled in the peaceful community of Ocean Farms. Whether its year round living you seek, or a fantastically located second home by the sea, this cute as button home fits the bill. Entering through the front door, you are greeted by a light filled foyer with a soaring ceiling. To the right is an open dining area complete with a 10 foot tall tray ceiling and hardwood floors. The spacious living room with cathedral ceilings is centrally located in this floor plan, and flooded by light from both sides. Through a four panel French door wall, the graciously sized covered porch that faces the rising sun to the east offers extended living and entertaining space just off the living room, and the perfect spot to enjoy the birds and other wildlife around the back fountain and Koi pond. With roll down, marine grade clear vinyl weather panels, the covered back porch provides extended usability through three seasons of the year. Cook and entertain in style in this bright and spacious kitchen complete with breakfast area, storage galore, a large pantry closet, and custom quartz counters. Located just off the kitchen are a half bath and separate laundry room. Balancing the kitchen space on the other side of this floorplan are two ample sized guest bedrooms which share a Jack and Jill bathroom. Enjoying the quiet and privacy the rear of the house has to offer, the large and comfortable primary bedroom enjoys two sizable closets, one of which is a walk in, and a beautiful ensuite bath with walk in shower area complete with custom frameless glass surround. Adjoining the home is an oversized two car garage, with additional attic storage, where there is no shortage of space for your cars, lawn and garden equipment, and beach necessities. This adorable home, nestled at the end of a quiet cul-de-sac, is surrounded by an impeccably manicured yard just bursting with flowers, while also providing off street parking for eight cars. Whether its enjoying a day at the beach, an afternoon around the community swimming pool, or a quiet afternoon on the porch or in the garden, there is nothing not to love about this charmer!
Last Agent to Sell the Property
Long & Foster Real Estate, Inc. License #RA-0003421 Listed on: 03/11/2024

Last Buyer's Agent
Long & Foster Real Estate, Inc. License #RA-0003421 Listed on: 03/11/2024

Home Details
Home Type
- Single Family
Est. Annual Taxes
- $989
Year Built
- Built in 2005
Lot Details
- 0.31 Acre Lot
- Lot Dimensions are 75.00 x 166.00
- Cul-De-Sac
- Landscaped
- Extensive Hardscape
- Private Lot
- Sprinkler System
- Backs to Trees or Woods
- Back, Front, and Side Yard
- Property is in excellent condition
- Property is zoned MR
HOA Fees
- $74 Monthly HOA Fees
Parking
- 2 Car Attached Garage
- 6 Driveway Spaces
- Parking Storage or Cabinetry
- Lighted Parking
- Rear-Facing Garage
- Garage Door Opener
- On-Street Parking
Property Views
- Woods
- Garden
Home Design
- Coastal Architecture
- Contemporary Architecture
- Frame Construction
- Architectural Shingle Roof
- Vinyl Siding
- Stick Built Home
Interior Spaces
- 1,705 Sq Ft Home
- Property has 1 Level
- Open Floorplan
- Tray Ceiling
- Vaulted Ceiling
- Ceiling Fan
- Recessed Lighting
- Double Pane Windows
- Vinyl Clad Windows
- Insulated Windows
- Window Treatments
- Window Screens
- Family Room Off Kitchen
- Combination Kitchen and Dining Room
- Crawl Space
Kitchen
- Eat-In Kitchen
- Electric Oven or Range
- <<selfCleaningOvenToken>>
- <<builtInMicrowave>>
- Ice Maker
- Dishwasher
- Stainless Steel Appliances
- Upgraded Countertops
- Disposal
Flooring
- Carpet
- Ceramic Tile
Bedrooms and Bathrooms
- 3 Main Level Bedrooms
- En-Suite Bathroom
- Walk-In Closet
- Walk-in Shower
Laundry
- Laundry on main level
- Electric Front Loading Dryer
- Washer
Home Security
- Home Security System
- Fire and Smoke Detector
- Flood Lights
Accessible Home Design
- No Interior Steps
- Level Entry For Accessibility
Outdoor Features
- Pond
- Screened Patio
- Exterior Lighting
- Porch
Utilities
- Central Air
- Heat Pump System
- Heating System Powered By Leased Propane
- Vented Exhaust Fan
- Electric Water Heater
- Satellite Dish
Listing and Financial Details
- Tax Lot 106
- Assessor Parcel Number 134-17.00-774.00
Community Details
Overview
- $890 Capital Contribution Fee
- Association fees include common area maintenance, management, pool(s)
- Built by Country Life Homes
- Ocean Farms Subdivision
Amenities
- Picnic Area
Recreation
- Community Pool
Ownership History
Purchase Details
Home Financials for this Owner
Home Financials are based on the most recent Mortgage that was taken out on this home.Purchase Details
Similar Homes in Frankford, DE
Home Values in the Area
Average Home Value in this Area
Purchase History
| Date | Type | Sale Price | Title Company |
|---|---|---|---|
| Deed | $452,000 | None Listed On Document | |
| Deed | -- | None Available |
Mortgage History
| Date | Status | Loan Amount | Loan Type |
|---|---|---|---|
| Open | $429,400 | New Conventional | |
| Closed | $429,400 | New Conventional |
Property History
| Date | Event | Price | Change | Sq Ft Price |
|---|---|---|---|---|
| 09/19/2024 09/19/24 | Sold | $452,000 | +6.4% | $265 / Sq Ft |
| 07/11/2024 07/11/24 | Pending | -- | -- | -- |
| 07/05/2024 07/05/24 | Price Changed | $425,000 | -14.1% | $249 / Sq Ft |
| 05/30/2024 05/30/24 | Price Changed | $495,000 | -13.9% | $290 / Sq Ft |
| 03/11/2024 03/11/24 | For Sale | $574,900 | -- | $337 / Sq Ft |
Tax History Compared to Growth
Tax History
| Year | Tax Paid | Tax Assessment Tax Assessment Total Assessment is a certain percentage of the fair market value that is determined by local assessors to be the total taxable value of land and additions on the property. | Land | Improvement |
|---|---|---|---|---|
| 2024 | $639 | $23,950 | $3,000 | $20,950 |
| 2023 | $638 | $23,950 | $3,000 | $20,950 |
| 2022 | $612 | $23,950 | $3,000 | $20,950 |
| 2021 | $592 | $23,950 | $3,000 | $20,950 |
| 2020 | $567 | $23,950 | $3,000 | $20,950 |
| 2019 | $565 | $23,950 | $3,000 | $20,950 |
| 2018 | $555 | $23,950 | $0 | $0 |
| 2017 | $559 | $23,950 | $0 | $0 |
| 2016 | $512 | $23,950 | $0 | $0 |
| 2015 | $516 | $23,950 | $0 | $0 |
| 2014 | $503 | $23,950 | $0 | $0 |
Agents Affiliated with this Home
-
Leslie Kopp

Seller's Agent in 2024
Leslie Kopp
Long & Foster
(302) 542-3917
28 in this area
770 Total Sales
-
GAIL PHELAN
G
Seller Co-Listing Agent in 2024
GAIL PHELAN
Long & Foster
(302) 233-4909
5 in this area
145 Total Sales
-
Christi Arndt

Buyer Co-Listing Agent in 2024
Christi Arndt
Long & Foster
(302) 245-5223
1 in this area
128 Total Sales
Map
Source: Bright MLS
MLS Number: DESU2057514
APN: 134-17.00-774.00
- 38518 S Hampton Dr
- 39 Coral Ln
- 34020 Cypress Ln Unit 136
- 1 Hemlock Dr
- 5 Neptune Dr
- 164 Ocean Farm Dr
- 33553 Long Boat Dr Unit 131
- 12 Larchmont Ct
- 38844 Sandpiper Cir
- 38860 Sandpiper Cir Unit 43
- 33697 Briar Ct S Unit BB13
- 38272 Thistle Ct Unit 2-37
- 14 Bowers Dr Unit 3
- 14 Bowers Dr Unit 1
- 2 Bowers Dr Unit 104
- 2 Bowers Dr Unit 101
- 2 Bowers Dr Unit 102
- 2 Bowers Dr Unit 103
- 26 Scarborough Ln Unit 183
- 2 Nantasket Ave
