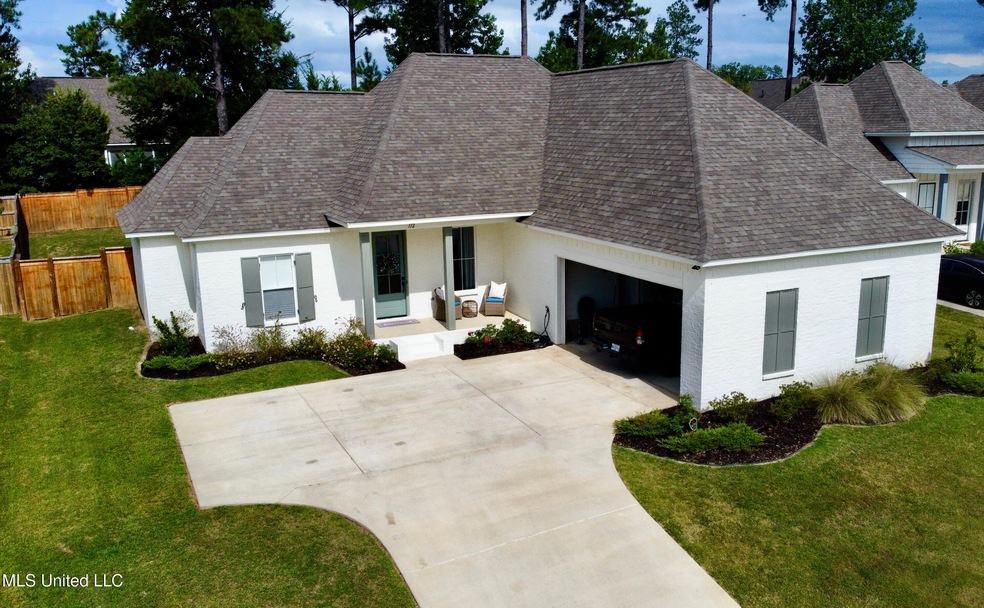112 Seymour Dr Madison, MS 39110
Estimated payment $2,162/month
Highlights
- Boating
- Golf Course Community
- Open Floorplan
- Madison Station Elementary School Rated A
- Fishing
- Community Lake
About This Home
Move in ready in Lake Caroline. This thoughtfully designed home features a split, open floor plan that perfectly blends spacious common areas with peaceful private retreats. At the heart of the home, you'll find a chef-friendly kitchen complete with a gas oven and range, sleek stainless steel appliances, a stylish breakfast bar, and elegant quartz countertops—ideal for both everyday meals and entertaining guests.
The primary suite offers convenience with a master closet that connects directly to the laundry room, streamlining your daily routine. Step outside to the extended patio, featuring a durable aluminum-frame screened-in porch—perfect for relaxing with a book or watching the game. There's also plenty of open space for grilling and outdoor dining.
Enjoy a fenced backyard and access to an unbeatable list of community amenities: boating, a clubhouse, tennis courts, fishing, golf, a swimming pool, and a playground.
This home offers comfort, convenience, and a lifestyle that feels like vacation every day.
Listing Agent
Tom Smith Land & Homes Brokerage Phone: 6014549397 License #S60995 Listed on: 07/28/2025
Home Details
Home Type
- Single Family
Est. Annual Taxes
- $524
Year Built
- Built in 2023
Lot Details
- 10,019 Sq Ft Lot
- Landscaped
- Back Yard Fenced and Front Yard
HOA Fees
- $96 Monthly HOA Fees
Parking
- 2 Car Attached Garage
Home Design
- Acadian Style Architecture
- Brick Exterior Construction
- Slab Foundation
- Architectural Shingle Roof
Interior Spaces
- 1,859 Sq Ft Home
- 1-Story Property
- Open Floorplan
- Bar
- Crown Molding
- High Ceiling
- Ceiling Fan
- Gas Fireplace
- Vinyl Clad Windows
- Combination Kitchen and Living
- Breakfast Room
- Screened Porch
- Storage
Kitchen
- Eat-In Kitchen
- Breakfast Bar
- Walk-In Pantry
- Built-In Gas Oven
- Built-In Range
- Recirculated Exhaust Fan
- Microwave
- Dishwasher
- Stainless Steel Appliances
- Kitchen Island
- Quartz Countertops
- Built-In or Custom Kitchen Cabinets
- Disposal
Flooring
- Ceramic Tile
- Luxury Vinyl Tile
Bedrooms and Bathrooms
- 3 Bedrooms
- Split Bedroom Floorplan
- Walk-In Closet
- 2 Full Bathrooms
- Double Vanity
- Soaking Tub
Laundry
- Laundry Room
- Sink Near Laundry
Home Security
- Home Security System
- Fire and Smoke Detector
Outdoor Features
- Screened Patio
Schools
- Canton Elementary School
- Canton Middle School
- Canton High School
Utilities
- Cooling System Powered By Gas
- Central Air
- Heating System Uses Natural Gas
- Natural Gas Connected
- Tankless Water Heater
- Cable TV Available
Listing and Financial Details
- Assessor Parcel Number 081a-11-431-00-00
Community Details
Overview
- Association fees include management
- Lake Caroline Subdivision
- The community has rules related to covenants, conditions, and restrictions
- Community Lake
Amenities
- Restaurant
- Clubhouse
Recreation
- Boating
- RV or Boat Storage in Community
- Golf Course Community
- Tennis Courts
- Community Playground
- Community Pool
- Fishing
- Park
Map
Home Values in the Area
Average Home Value in this Area
Tax History
| Year | Tax Paid | Tax Assessment Tax Assessment Total Assessment is a certain percentage of the fair market value that is determined by local assessors to be the total taxable value of land and additions on the property. | Land | Improvement |
|---|---|---|---|---|
| 2024 | $524 | $4,950 | $0 | $0 |
| 2023 | $520 | $4,950 | $0 | $0 |
Property History
| Date | Event | Price | Change | Sq Ft Price |
|---|---|---|---|---|
| 08/12/2025 08/12/25 | Pending | -- | -- | -- |
| 07/28/2025 07/28/25 | For Sale | $379,500 | +5.4% | $204 / Sq Ft |
| 02/16/2024 02/16/24 | Sold | -- | -- | -- |
| 01/16/2024 01/16/24 | Pending | -- | -- | -- |
| 11/22/2023 11/22/23 | For Sale | $359,900 | -- | $194 / Sq Ft |
Mortgage History
| Date | Status | Loan Amount | Loan Type |
|---|---|---|---|
| Closed | $317,250 | New Conventional |
Source: MLS United
MLS Number: 4120724
APN: 081A-11 -431
- 144 Herons Bay Cir
- 202 Crestwood Place
- 122 Seymour Dr
- 118 Seymour Dr
- 135 Paylors Way
- 115 Belle Terre Dr
- 1008 Belle Terre Ln
- 174 Catlett Rd
- 207 Harvest View Place
- 0 Catlett Rd Unit 4104052
- 108 Bremen Way
- 129 Stillhouse Creek Dr
- 108 Owen St
- 522 Carpenter Cove
- 181 Stillhouse Creek Dr
- 1935 E Ridge Cir
- 109 Plantation Dr
- 900 Glen Cove
- 188 Lakeway Dr
- 156 Cornerstone Dr







