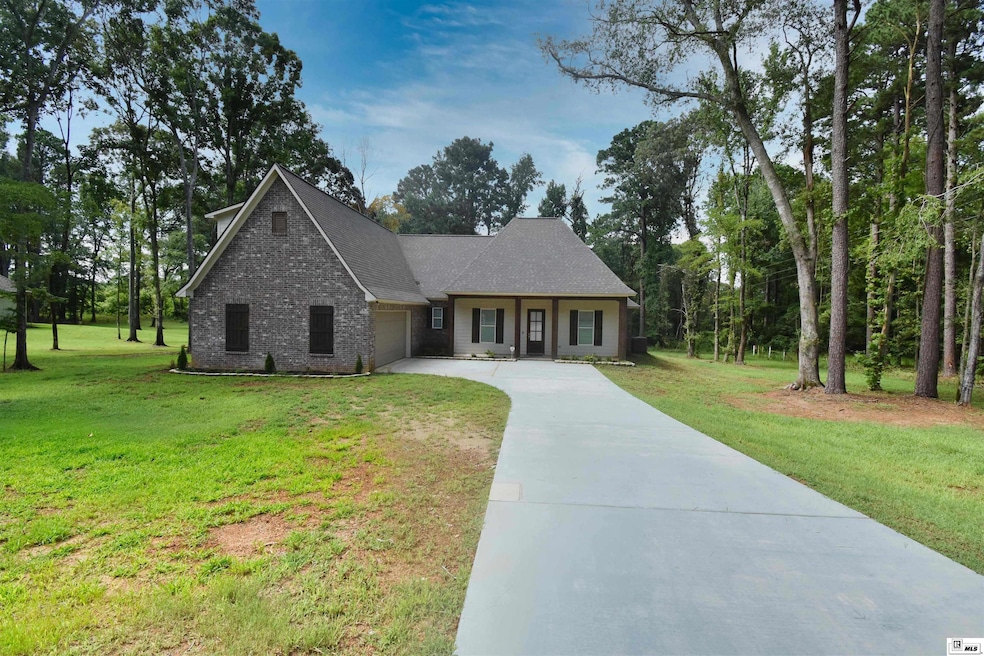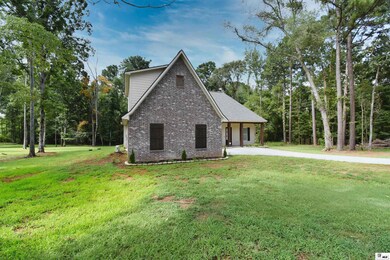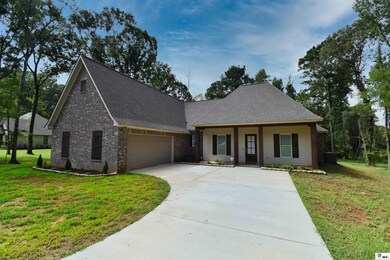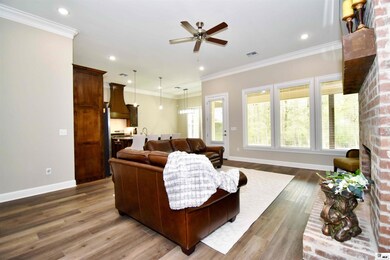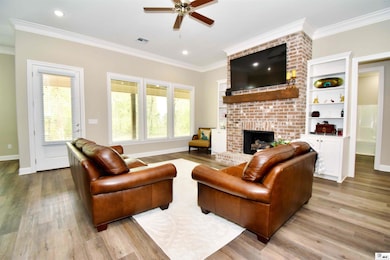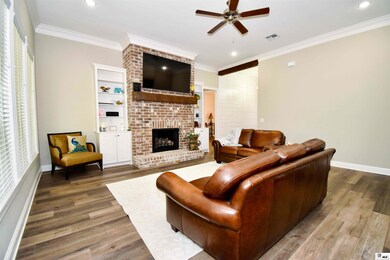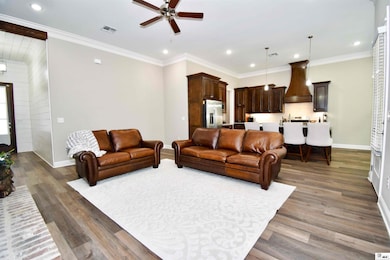
112 Shade Tree Trace Ruston, LA 71270
Highlights
- Living Room with Fireplace
- Traditional Architecture
- Corner Lot
- Glen View Elementary School Rated A
- Main Floor Primary Bedroom
- Covered patio or porch
About This Home
As of October 2024Don't miss out on this five bedroom, four full bathroom home in Piney Hills Estates! This home offers a spacious living room with gas fireplace and built-ins. The kitchen boasts stone counters, stainless appliances, large island with breakfast bar, dining space and walk-in pantry. The spacious primary bedroom has tray ceilings, private bath with walk-in shower, soaking tub and large walk-in closet. The four remaining bedrooms are very spacious and have lots of closet space. The covered back patio is perfect for entertaining with lots of space and a fireplace with gas hookup. Call a local REALTOR to schedule a showing TODAY!
Home Details
Home Type
- Single Family
Est. Annual Taxes
- $3,848
Year Built
- 2022
Lot Details
- 1 Acre Lot
- Landscaped
- Corner Lot
Home Design
- Traditional Architecture
- Acadian Style Architecture
- Brick Veneer
- Slab Foundation
- Architectural Shingle Roof
Interior Spaces
- 1.5-Story Property
- Ceiling Fan
- Multiple Fireplaces
- Gas Log Fireplace
- Double Pane Windows
- Blinds
- Living Room with Fireplace
- Washer and Dryer Hookup
Kitchen
- Gas Oven
- Gas Range
- Microwave
- Dishwasher
Bedrooms and Bathrooms
- 5 Bedrooms
- Primary Bedroom on Main
Home Security
- Home Security System
- Fire and Smoke Detector
Parking
- 2 Car Attached Garage
- Garage Door Opener
Utilities
- Multiple cooling system units
- Central Heating and Cooling System
- Heating System Uses Natural Gas
- Tankless Water Heater
- Septic Tank
- Mechanical Septic System
Additional Features
- Covered patio or porch
- Seller Retains Mineral Rights
Community Details
- Piney Hills Estates Subdivision
Listing and Financial Details
- Assessor Parcel Number 32192120201
Map
Home Values in the Area
Average Home Value in this Area
Property History
| Date | Event | Price | Change | Sq Ft Price |
|---|---|---|---|---|
| 10/25/2024 10/25/24 | Sold | -- | -- | -- |
| 08/01/2024 08/01/24 | For Sale | $485,000 | 0.0% | $127 / Sq Ft |
| 08/01/2024 08/01/24 | Off Market | -- | -- | -- |
| 04/30/2024 04/30/24 | Price Changed | $485,000 | -0.5% | $127 / Sq Ft |
| 09/17/2023 09/17/23 | Price Changed | $487,500 | -0.4% | $128 / Sq Ft |
| 05/23/2023 05/23/23 | Price Changed | $489,500 | -0.5% | $129 / Sq Ft |
| 03/16/2023 03/16/23 | For Sale | $492,000 | +4.8% | $129 / Sq Ft |
| 07/05/2022 07/05/22 | Sold | -- | -- | -- |
| 11/18/2021 11/18/21 | For Sale | $469,500 | -- | $125 / Sq Ft |
Tax History
| Year | Tax Paid | Tax Assessment Tax Assessment Total Assessment is a certain percentage of the fair market value that is determined by local assessors to be the total taxable value of land and additions on the property. | Land | Improvement |
|---|---|---|---|---|
| 2024 | $3,848 | $47,298 | $9,548 | $37,750 |
| 2023 | $2,975 | $35,202 | $4,530 | $30,672 |
| 2022 | $197 | $2,378 | $2,378 | $0 |
| 2021 | $181 | $2,378 | $2,378 | $0 |
Mortgage History
| Date | Status | Loan Amount | Loan Type |
|---|---|---|---|
| Open | $343,000 | New Conventional | |
| Closed | $343,000 | New Conventional | |
| Previous Owner | $428,041 | FHA |
Deed History
| Date | Type | Sale Price | Title Company |
|---|---|---|---|
| Deed | $473,000 | Crescent Title | |
| Deed | $473,000 | Crescent Title |
Similar Homes in Ruston, LA
Source: Northeast REALTORS® of Louisiana
MLS Number: 205010
APN: 38309
- 136 Shade Tree Trace
- Lot 1B Unit 1 Harmony Church Rd
- 223 Mount Harmony Church Rd
- 3163 Highway 33
- 0 Goodgoin Rd
- 132 Creekside Dr
- 155 Creeks Crossing
- 106 Creekside Dr Unit 106 Creekside
- 3252 Highway 821
- 128 E Ridge Terrace
- 00 Goodgoin Rd
- 457 Tremont Dr
- 290 Oak Alley Dr
- 249 Tremont Dr
- 285 Oak Alley Dr
- 147 Frogmore Dr
- 131 Buck Meadow Dr
- 0 Tremont Dr
- 127 Red Oak Dr
- 168 Blue Ridge Ln
