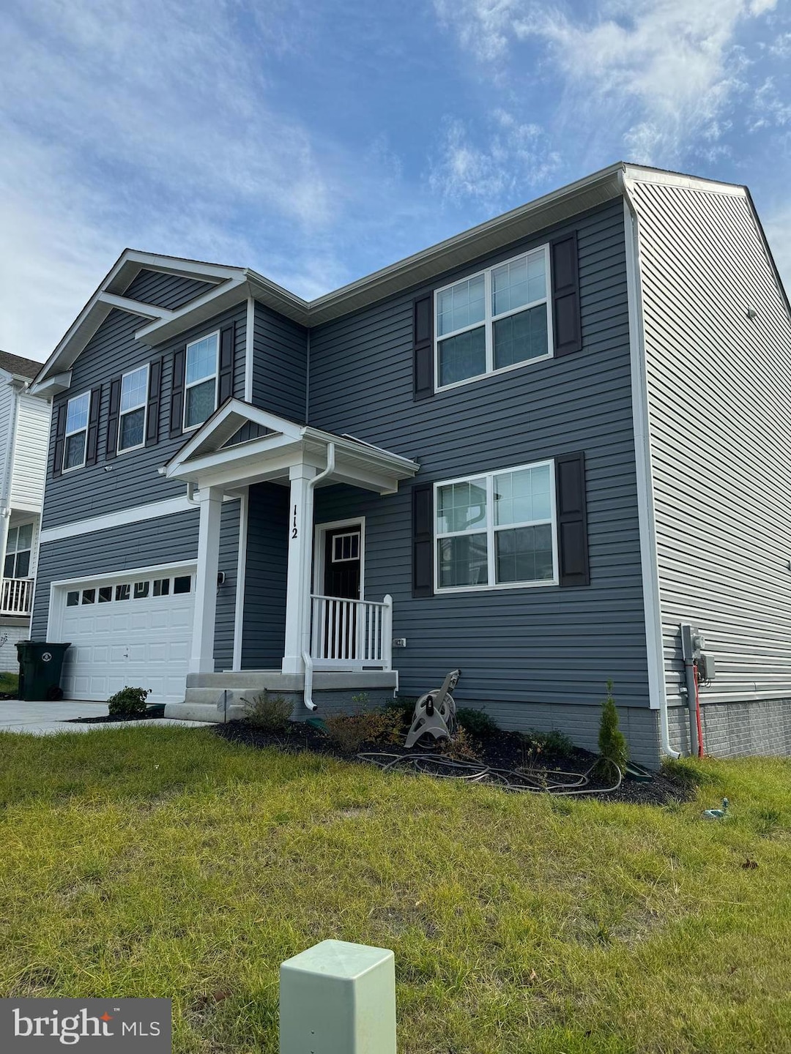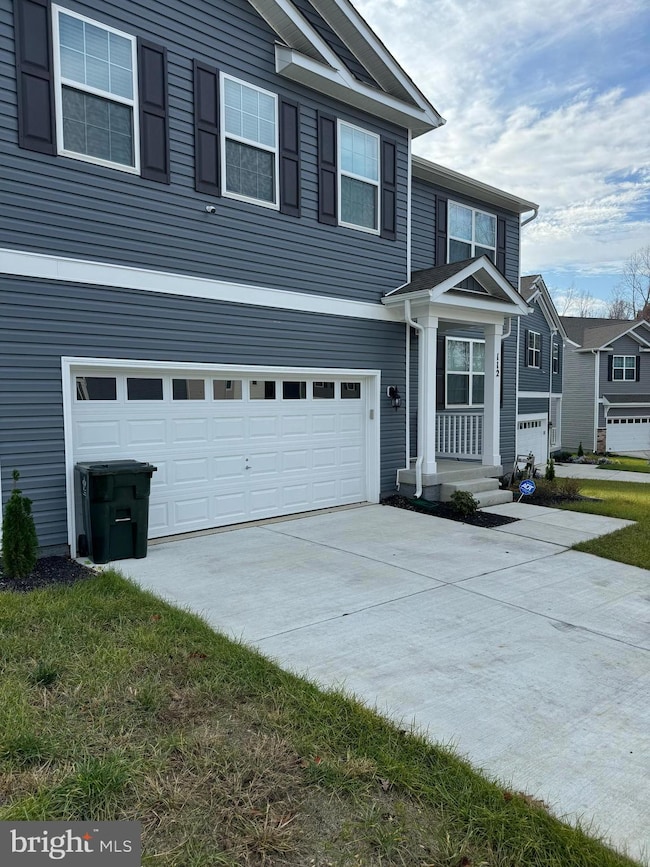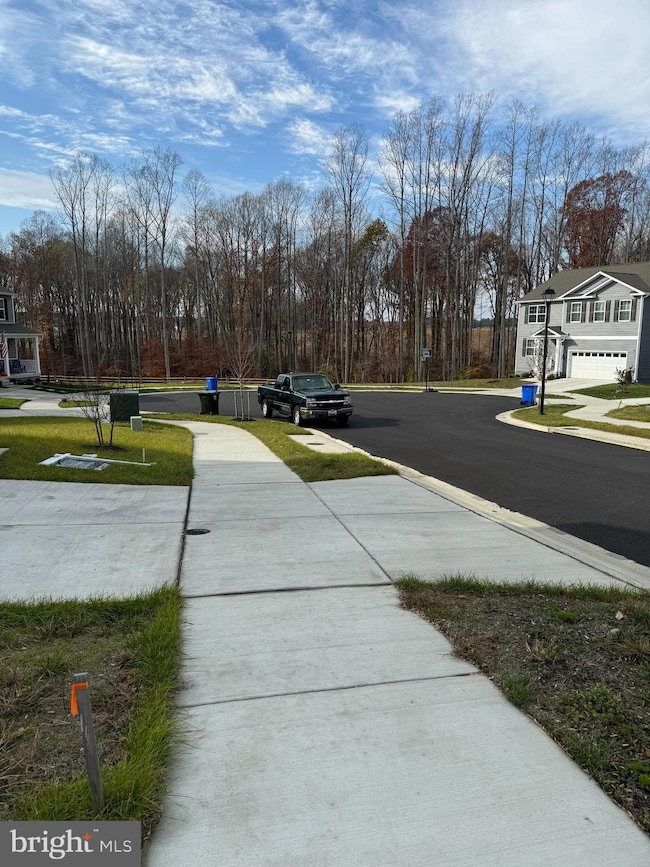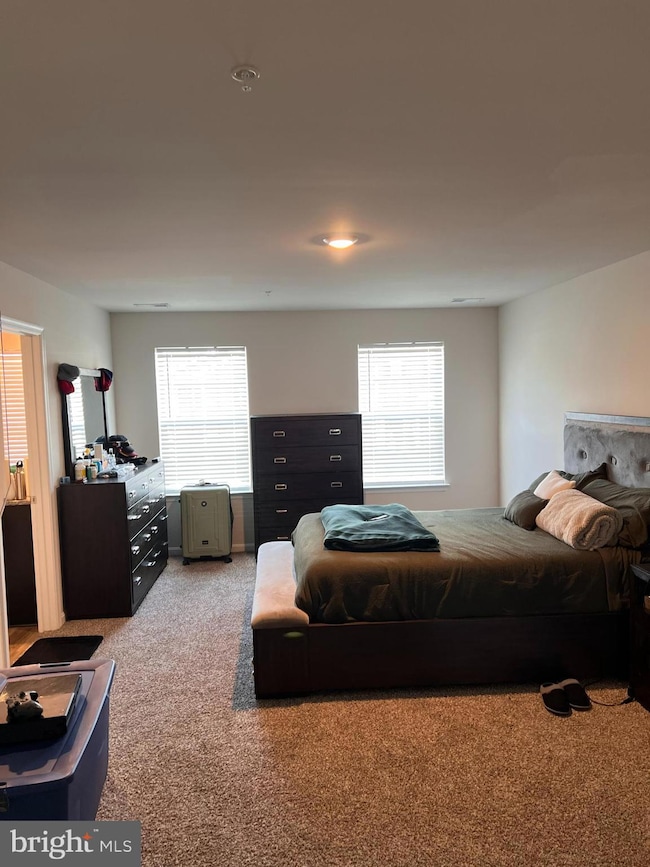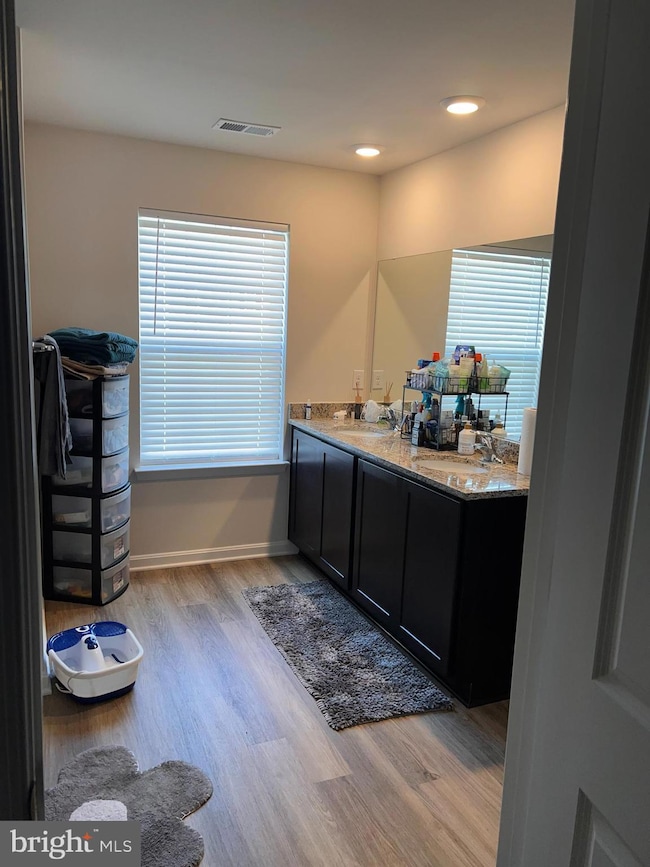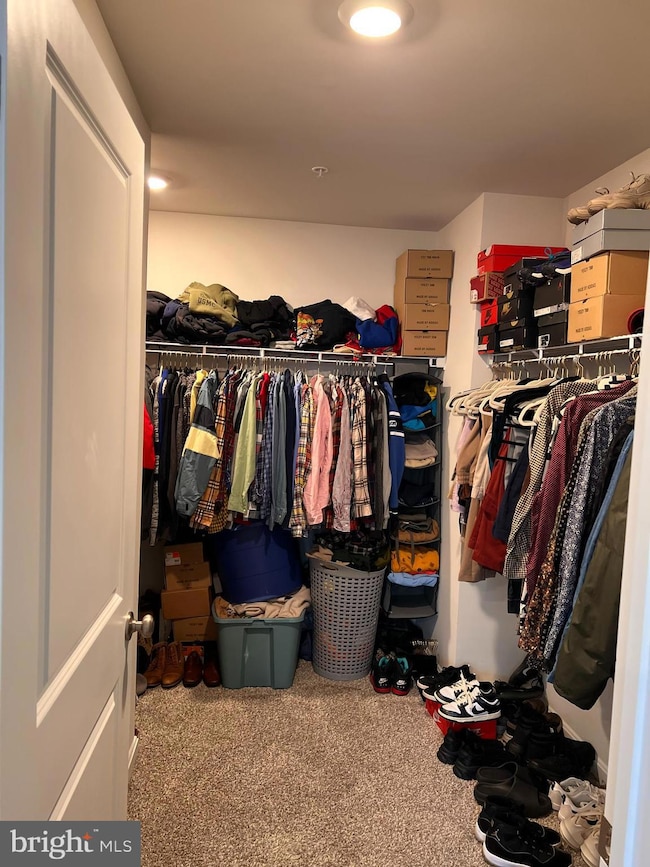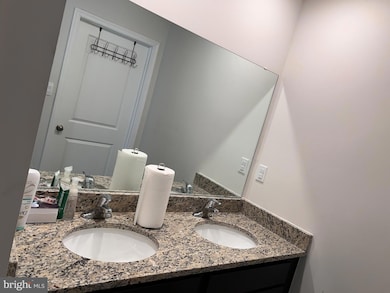112 Shallow Brook Way La Plata, MD 20646
Highlights
- New Construction
- Open Floorplan
- Space For Rooms
- La Plata High School Rated A-
- Colonial Architecture
- Upgraded Countertops
About This Home
Take opportunity and move in by May 30 2025 and receive a special bonus. Enjoy touring this almost new DR Horton built home with all the upgrades, technology and energy savings with state of the art heating and cooling and all appliances. Wonderfully appointed three finished levels with plenty of room to enjoy your lifestyle. 1st Floor den/5th bedroom is very comfortable for guests or larger family needs.Located within 30 to 60 minutes in any direction for work, pleasure and so much more. Fine dining, shopping, entertainment along with top ranked schools. Local, state and nationally ranks sports clubs are here to stay.
Home Details
Home Type
- Single Family
Est. Annual Taxes
- $3,656
Year Built
- Built in 2023 | New Construction
Lot Details
- 5,576 Sq Ft Lot
- Open Space
- Backs To Open Common Area
- Cul-De-Sac
- No Through Street
- Cleared Lot
- Property is in excellent condition
- Property is zoned TDX
Parking
- 2 Car Attached Garage
- Front Facing Garage
- Garage Door Opener
- Driveway
- On-Street Parking
Home Design
- Colonial Architecture
- Frame Construction
- Batts Insulation
- Vinyl Siding
- Concrete Perimeter Foundation
- Stick Built Home
- CPVC or PVC Pipes
- Asphalt
Interior Spaces
- Property has 3 Levels
- Open Floorplan
- Ceiling Fan
- Recessed Lighting
- Window Treatments
- Family Room Off Kitchen
- Dining Area
- Carpet
Kitchen
- Breakfast Area or Nook
- Eat-In Kitchen
- Electric Oven or Range
- Built-In Microwave
- Ice Maker
- Dishwasher
- Kitchen Island
- Upgraded Countertops
- Disposal
Bedrooms and Bathrooms
- Walk-In Closet
- Soaking Tub
- Bathtub with Shower
- Walk-in Shower
Laundry
- Dryer
- Washer
Partially Finished Basement
- Walk-Out Basement
- Basement Fills Entire Space Under The House
- Interior and Rear Basement Entry
- Space For Rooms
Outdoor Features
- Rain Gutters
Utilities
- 90% Forced Air Heating and Cooling System
- Heating System Uses Natural Gas
- Vented Exhaust Fan
- Underground Utilities
- Electric Water Heater
- Cable TV Available
Listing and Financial Details
- Residential Lease
- Security Deposit $3,800
- Requires 1 Month of Rent Paid Up Front
- Tenant pays for cooking fuel, electricity, exterior maintenance, hot water, insurance, internet, lawn/tree/shrub care, light bulbs/filters/fuses/alarm care, minor interior maintenance, sewer, snow removal, trash removal, all utilities, water, windows/screens
- The owner pays for common area maintenance, insurance
- Rent includes common area maintenance, hoa/condo fee, parking, taxes
- No Smoking Allowed
- 12-Month Min and 24-Month Max Lease Term
- Available 5/30/25
- $40 Application Fee
- Assessor Parcel Number 0901362077
Community Details
Overview
- Property has a Home Owners Association
- Built by D R Horton
- Agricopia Subdivision
Pet Policy
- No Pets Allowed
Map
Source: Bright MLS
MLS Number: MDCH2042730
APN: 01-362077
- 1029 Agricopia Dr
- 119 Shallow Brook Way
- 117 Tall Grass Ln
- 131 Tall Grass Ln
- 29 Chesapeake Ln Unit C
- 41 Chesapeake Ln Unit E
- 3134 Maize Place
- 1116 Llano Dr
- 3117 Alfalfa Cir
- 135 Wheatfield Dr
- 201 Heather Ct
- 106 Pollen Dr
- 235 Heather Ct
- 3018 Wildflower Dr
- 1005 Chaff Way
- 111 Huckleberry Dr
- 371 Forest Edge Ave
- 566 Fawn Meadow Ln
- 1040 Savanna Dr
- 1020 Chaff Way
