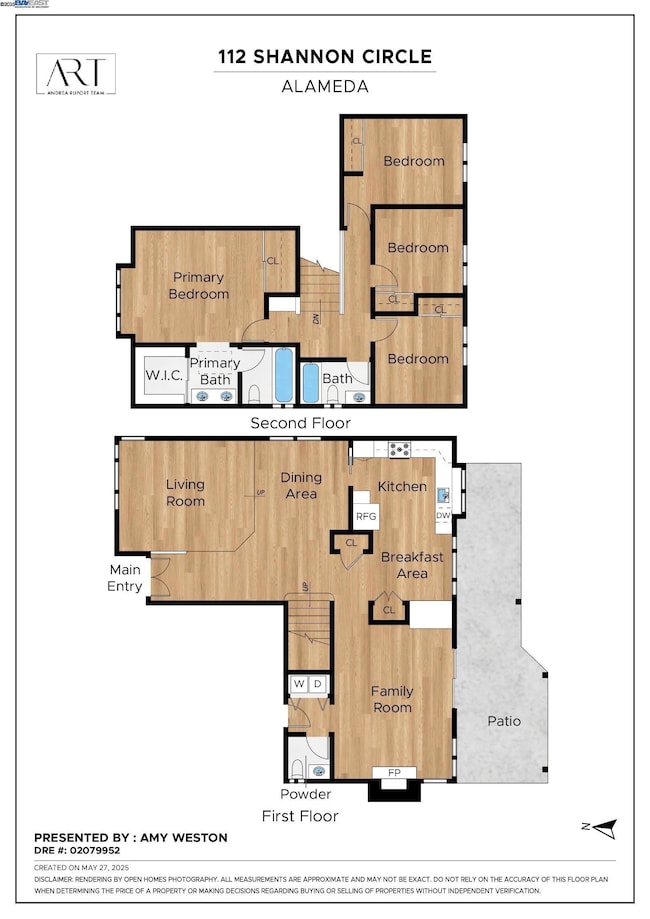
112 Shannon Cir Alameda, CA 94502
Harbor Bay/Bay Farm NeighborhoodEstimated payment $12,031/month
Highlights
- Very Popular Property
- Updated Kitchen
- Private Lot
- Bay Farm School Rated A
- Cape Cod Architecture
- Breakfast Area or Nook
About This Home
Set on an expansive 8,340 sqft corner lot, this thoughtfully upgraded 4-bedroom, 2.5-bath home offers a seamless blend of refined comfort and tranquil, park-like surroundings. Inside, cathedral-style ceilings and new double-paned windows flood the space with natural light. The updated kitchen is both stylish and functional, featuring stainless steel appliances, a gas stove, granite countertops, and eat-in pass-through. The primary suite offers a peaceful retreat, complete with 2 closets—including a spacious walk-in—skylight, and ensuite bath with soaking tub. All bathrooms showcase unique designer finishes, while the heart of the home is warmed by a sleek, energy-efficient fireplace insert that adds both charm and comfort. Step into your own expansive backyard sanctuary designed for both relaxation and recreation. Bask on the sun-drenched deck, unwind beneath a trellis-covered patio, rinse off under the open sky in the outdoor shower, or energize your day on the basket hoop court. Located just minutes from top-rated schools, peaceful lagoons, scenic walking paths, Bay trails, golf courses, shopping, and the San Francisco ferry, this turnkey home sits on a desirable roundabout street. It’s a rare opportunity to experience the perfect harmony of nature, luxury, and convenience.
Home Details
Home Type
- Single Family
Est. Annual Taxes
- $20,070
Year Built
- Built in 1989
Lot Details
- 8,340 Sq Ft Lot
- Property is Fully Fenced
- Wood Fence
- Landscaped
- Private Lot
- Flag Lot
- Front and Side Yard Sprinklers
- Garden
- Back and Front Yard
HOA Fees
- $259 Monthly HOA Fees
Parking
- 2 Car Garage
- Garage Door Opener
Home Design
- Cape Cod Architecture
- Contemporary Architecture
- Brick Exterior Construction
- Shingle Roof
- Wood Siding
- Composition Shingle
Interior Spaces
- 2-Story Property
- Self Contained Fireplace Unit Or Insert
- Brick Fireplace
- Gas Fireplace
- Bay Window
- Window Screens
- Family Room with Fireplace
- Formal Dining Room
- Carbon Monoxide Detectors
Kitchen
- Updated Kitchen
- Breakfast Area or Nook
- Breakfast Bar
- Gas Range
- Free-Standing Range
- Microwave
- Plumbed For Ice Maker
- Dishwasher
Flooring
- Carpet
- Laminate
- Concrete
- Tile
Bedrooms and Bathrooms
- 4 Bedrooms
Laundry
- Laundry in unit
- Dryer
- Washer
- 220 Volts In Laundry
Location
- Property is near a golf course
Utilities
- Forced Air Heating System
- Heating System Uses Natural Gas
- 220 Volts in Kitchen
Community Details
Overview
- Association fees include common area maintenance, management fee, reserves
- Harbor Bay HOA, Phone Number (510) 865-3363
- Harbor Bay Isle Subdivision
- Greenbelt
Additional Features
- Picnic Area
- Security Guard
Map
Home Values in the Area
Average Home Value in this Area
Tax History
| Year | Tax Paid | Tax Assessment Tax Assessment Total Assessment is a certain percentage of the fair market value that is determined by local assessors to be the total taxable value of land and additions on the property. | Land | Improvement |
|---|---|---|---|---|
| 2024 | $20,070 | $1,447,120 | $436,236 | $1,017,884 |
| 2023 | $19,267 | $1,425,608 | $427,682 | $997,926 |
| 2022 | $18,823 | $1,390,658 | $419,297 | $978,361 |
| 2021 | $18,342 | $1,363,258 | $411,077 | $959,181 |
| 2020 | $18,114 | $1,356,213 | $406,864 | $949,349 |
| 2019 | $17,388 | $1,329,630 | $398,889 | $930,741 |
| 2018 | $16,936 | $1,303,560 | $391,068 | $912,492 |
| 2017 | $7,240 | $492,992 | $291,850 | $201,142 |
| 2016 | $7,240 | $483,326 | $286,128 | $197,198 |
| 2015 | $7,212 | $476,066 | $281,830 | $194,236 |
| 2014 | $6,857 | $466,743 | $276,311 | $190,432 |
Property History
| Date | Event | Price | Change | Sq Ft Price |
|---|---|---|---|---|
| 05/29/2025 05/29/25 | For Sale | $1,799,000 | +40.8% | $816 / Sq Ft |
| 02/04/2025 02/04/25 | Off Market | $1,278,000 | -- | -- |
| 01/16/2017 01/16/17 | Sold | $1,278,000 | +7.5% | $580 / Sq Ft |
| 12/10/2016 12/10/16 | Pending | -- | -- | -- |
| 11/28/2016 11/28/16 | For Sale | $1,189,000 | -- | $539 / Sq Ft |
Purchase History
| Date | Type | Sale Price | Title Company |
|---|---|---|---|
| Grant Deed | $1,278,000 | First American Title Company | |
| Interfamily Deed Transfer | -- | None Available | |
| Interfamily Deed Transfer | -- | Chicago Title Company | |
| Interfamily Deed Transfer | -- | -- |
Mortgage History
| Date | Status | Loan Amount | Loan Type |
|---|---|---|---|
| Open | $241,000 | Credit Line Revolving | |
| Open | $1,113,000 | New Conventional | |
| Closed | $997,475 | New Conventional | |
| Closed | $999,999 | New Conventional | |
| Previous Owner | $405,000 | Adjustable Rate Mortgage/ARM | |
| Previous Owner | $100,000 | Future Advance Clause Open End Mortgage | |
| Previous Owner | $50,000 | Future Advance Clause Open End Mortgage | |
| Previous Owner | $417,000 | New Conventional | |
| Previous Owner | $382,000 | New Conventional | |
| Previous Owner | $100,000 | Credit Line Revolving | |
| Previous Owner | $300,000 | Unknown | |
| Previous Owner | $25,000 | Credit Line Revolving |
Similar Homes in Alameda, CA
Source: Bay East Association of REALTORS®
MLS Number: 41098972
APN: 074-1329-143-00






