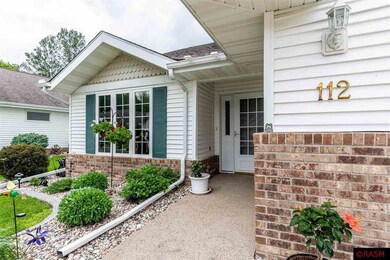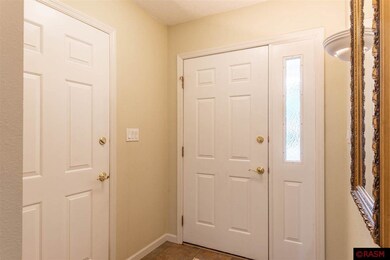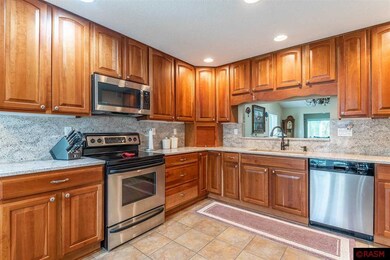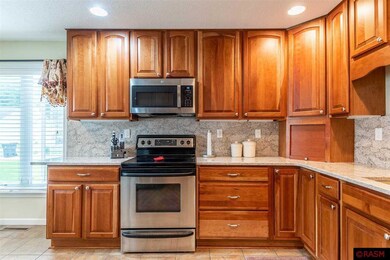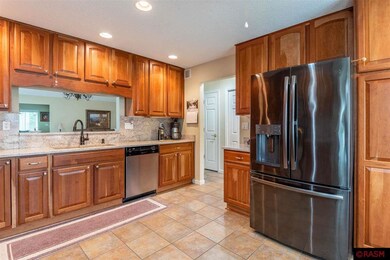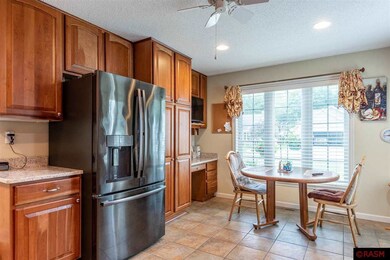
112 Shiloh Ct Mankato, MN 56001
Franklin Rogers Park NeighborhoodEstimated Value: $386,280 - $473,000
Highlights
- Multiple Fireplaces
- 2 Car Attached Garage
- Walk-In Closet
- Cul-De-Sac
- Eat-In Kitchen
- Patio
About This Home
As of July 2022Check out this ravine lot on Mankato hilltop! Very convenient location. 3 bedroom, 3 bath twinhome with finished basement. Nicely updated eat-in kitchen with granite countertops, under cabinet lighting, cherry cabinets, complete with roll out drawers. Open floor plan with informal dining and living area. Cozy family room with beautiful fireplace, that opens up to 3 season room. Large master bedroom with master bathroom that has dual sinks & shower. Fully finished lower level with built-in gas fireplace, 3rd bedroom and full bath.
Townhouse Details
Home Type
- Townhome
Est. Annual Taxes
- $3,868
Year Built
- 2001
Lot Details
- 8,276 Sq Ft Lot
- Lot Dimensions are 54x168x42x168
- Property fronts a private road
- Cul-De-Sac
- Street terminates at a dead end
- Landscaped
HOA Fees
- $133 Monthly HOA Fees
Home Design
- Twin Home
- Insulated Concrete Forms
- Asphalt Shingled Roof
- Vinyl Siding
Interior Spaces
- 1-Story Property
- Multiple Fireplaces
- Window Treatments
- Combination Dining and Living Room
- Tile Flooring
- Dryer
Kitchen
- Eat-In Kitchen
- Microwave
- Dishwasher
- Disposal
Bedrooms and Bathrooms
- 3 Bedrooms
- Walk-In Closet
- 3 Full Bathrooms
- Bathroom on Main Level
Finished Basement
- Basement Fills Entire Space Under The House
- Sump Pump
- Block Basement Construction
Home Security
Parking
- 2 Car Attached Garage
- Garage Door Opener
- Driveway
Outdoor Features
- Patio
Utilities
- Forced Air Heating and Cooling System
- Underground Utilities
- Electric Water Heater
- Water Softener is Owned
Listing and Financial Details
- Assessor Parcel Number R01-09-09-327-007
Community Details
Overview
- Association fees include landscaping, management, snow removal, water, lawn care
Security
- Carbon Monoxide Detectors
- Fire and Smoke Detector
Ownership History
Purchase Details
Home Financials for this Owner
Home Financials are based on the most recent Mortgage that was taken out on this home.Similar Homes in Mankato, MN
Home Values in the Area
Average Home Value in this Area
Purchase History
| Date | Buyer | Sale Price | Title Company |
|---|---|---|---|
| Wing Bruce L | $289,000 | -- |
Property History
| Date | Event | Price | Change | Sq Ft Price |
|---|---|---|---|---|
| 07/07/2022 07/07/22 | Sold | $375,000 | 0.0% | $145 / Sq Ft |
| 05/31/2022 05/31/22 | For Sale | $375,000 | +29.8% | $145 / Sq Ft |
| 12/05/2017 12/05/17 | Sold | $289,000 | 0.0% | $112 / Sq Ft |
| 10/28/2017 10/28/17 | Pending | -- | -- | -- |
| 10/26/2017 10/26/17 | For Sale | $289,000 | -- | $112 / Sq Ft |
Tax History Compared to Growth
Tax History
| Year | Tax Paid | Tax Assessment Tax Assessment Total Assessment is a certain percentage of the fair market value that is determined by local assessors to be the total taxable value of land and additions on the property. | Land | Improvement |
|---|---|---|---|---|
| 2024 | $3,868 | $353,300 | $36,400 | $316,900 |
| 2023 | $4,112 | $354,300 | $33,800 | $320,500 |
| 2022 | $3,830 | $355,200 | $33,800 | $321,400 |
| 2021 | $3,538 | $309,400 | $33,800 | $275,600 |
| 2020 | $3,588 | $289,800 | $33,800 | $256,000 |
| 2019 | $3,512 | $289,800 | $33,800 | $256,000 |
| 2018 | $3,388 | $283,600 | $33,800 | $249,800 |
| 2017 | $3,004 | $275,800 | $33,800 | $242,000 |
| 2016 | $2,990 | $258,300 | $33,800 | $224,500 |
| 2015 | $27 | $258,300 | $33,800 | $224,500 |
| 2014 | $2,886 | $238,300 | $33,800 | $204,500 |
Agents Affiliated with this Home
-
Bonnie Kruger

Seller's Agent in 2022
Bonnie Kruger
CENTURY 21 ATWOOD
(507) 327-0633
6 in this area
154 Total Sales
-
Rebecca Thate

Buyer's Agent in 2022
Rebecca Thate
RE/MAX
(507) 553-6442
3 in this area
246 Total Sales
-
Dan Wingert

Seller's Agent in 2017
Dan Wingert
CENTURY 21 ATWOOD
(507) 625-1661
3 in this area
162 Total Sales
-

Buyer's Agent in 2017
TOM BROWNE
MIDWEST REALTY
(507) 387-1121
Map
Source: REALTOR® Association of Southern Minnesota
MLS Number: 7029952
APN: R01-09-09-327-007
- 110 110 Teton Ln
- 130 Teton Ln Unit 8
- 130 130 Teton Ln
- 0 Outlot B Elwin Add 2
- 0 Adams St
- 1X Adams St
- TBD #2 Adams St
- 1521 Adams St
- 0 Lot 1 Block 2 Elwin Addition No 2
- 0 Tbd N Victory Dr Unit 7036367
- 0 Tbd St Andrews Dr Unit 7037517
- 412 Holly Ln
- 1733 Bassett Dr
- 59100 Madison Ave
- 2324 Fair St
- 230 N Black Eagle Dr
- 151 Goodyear Ave
- 228 228 Meray Blvd
- 228 Meray Blvd
- 221 Woodhill Ct
- 112 Shiloh Ct
- 110 Shiloh Ct
- 114 Shiloh Ct
- 116 Shiloh Ct
- 108 Shiloh Ct
- 118 Shiloh Ct
- 1013 Dublin Ct
- 111 Shiloh Ct
- 107 107 Shiloh Unit 107 Shiloh Court
- 107 Shiloh Ct
- 107 Shiloh Ct Unit 107 Shiloh Court
- 109 Shiloh Ct
- 113 Shiloh Ct
- 1009 Dublin Ct
- 115 Shiloh Ct
- 117 Shiloh Ct
- 105 Shiloh Ct
- 1005 Dublin Ct
- 119 Shiloh Ct
- 1001 Dublin Ct

