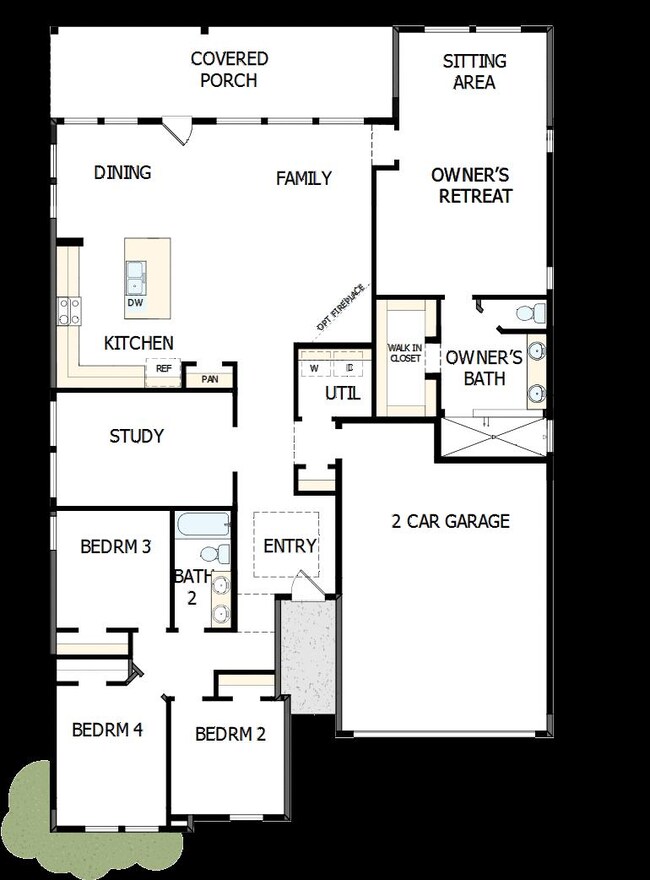
112 Silverbow Creek Way Conroe, TX 77304
Estimated payment $3,197/month
Highlights
- Golf Course Community
- New Construction
- Clubhouse
- Wilkinson Elementary School Rated A-
- Community Lake
- Community Pool
About This Home
112 Silverbow Creek Way, Conroe, TX 77304: Welcome to your dream home in Grand Central Park! This spacious four-bedroom, two-bathroom home offers comfort and style for the whole family. A private study provides the perfect space for work or learning, while the tranquil Owner's Retreat includes a sitting room that overlooks the backyard. The Owner's Bath features a luxurious Super Shower.
The extended outdoor living area sets the stage for gatherings and relaxation.
Upgraded appliances, custom black-and-white cabinetry, and stylish designer upgrades elevate the living experience throughout.
Natural light pours in through the windows across the back of the home, highlighting the neutral wood-look flooring and creating a warm, inviting atmosphere.
Built by a Diamond Level builder, this home includes an Environments For Living® guarantee on heating and cooling for the first three years.
Call or chat with the David Weekley Homes at Grand Central Park Team to learn more about this new home for sale in Conroe, TX!
Home Details
Home Type
- Single Family
Parking
- 2 Car Garage
Home Design
- New Construction
- Quick Move-In Home
- Omni Plan
Interior Spaces
- 2,216 Sq Ft Home
- 1-Story Property
- Basement
Bedrooms and Bathrooms
- 3 Bedrooms
- 2 Full Bathrooms
Community Details
Overview
- Built by David Weekley Homes
- Grand Central Park 55' Homesites Subdivision
- Community Lake
- Pond in Community
Amenities
- Clubhouse
Recreation
- Golf Course Community
- Community Playground
- Community Pool
- Park
- Trails
Sales Office
- 422 Lake Day Drive
- Conroe, TX 77304
- 713-370-9579
- Builder Spec Website
Map
Similar Homes in Conroe, TX
Home Values in the Area
Average Home Value in this Area
Property History
| Date | Event | Price | Change | Sq Ft Price |
|---|---|---|---|---|
| 07/23/2025 07/23/25 | Price Changed | $490,000 | -2.0% | $229 / Sq Ft |
| 07/22/2025 07/22/25 | Price Changed | $500,000 | +2.0% | $234 / Sq Ft |
| 06/29/2025 06/29/25 | Price Changed | $490,000 | -3.9% | $229 / Sq Ft |
| 06/21/2025 06/21/25 | Price Changed | $510,000 | -0.5% | $238 / Sq Ft |
| 06/06/2025 06/06/25 | Price Changed | $512,350 | +0.1% | $239 / Sq Ft |
| 06/03/2025 06/03/25 | Price Changed | $511,789 | 0.0% | $239 / Sq Ft |
| 05/28/2025 05/28/25 | For Sale | $511,790 | -- | $239 / Sq Ft |
- 108 Silverbow Creek Way
- 213 Trapper Creek Dr
- 233 Trapper Creek Dr
- 319 Silver Sage St
- 1011 Shoal Creek Trail
- 225 Silver Sage St
- 308 Silver Sage St
- 215 Sierra Stream Ln
- 1020 Shoal Creek Trail
- 224 Silver Sage Ct
- 502 Black Creek Trail
- 1024 Shoal Creek Trail
- 1035 Shoal Creek Trail
- 423 Mathis Lake Ln
- 428 Mathis Lake Ln
- 1135 Beals Creek St
- 419 Mathis Lake Ln
- 1047 Shoal Creek Trail
- 107 Sierra Stream Ct
- 424 Mathis Lake Ln
- 624 Sand Branch Dr
- 981 Cortez Creek Dr
- 558 Sand Branch Dr
- 712 Fall Rock Branch Dr
- 555 Dry Fork Ln
- 598 Dry Fork Ln
- 613 Royal Arch Dr
- 590 Dry Fork Ln
- 582 Dry Fork Ln
- 1193 Stillwater Pond Dr
- 438 Lake Day Dr
- 300 Town Park Dr
- 515 Bristol Tide Ct
- 535 Bristol Tide Ct
- 323 Highland Bayou Dr
- 504 Bristol Tide Ct
- 119 Keechie Creek Ct
- 658 Aspen Falls Ct
- 654 Aspen Falls Ct
- 650 Aspen Falls Ct


