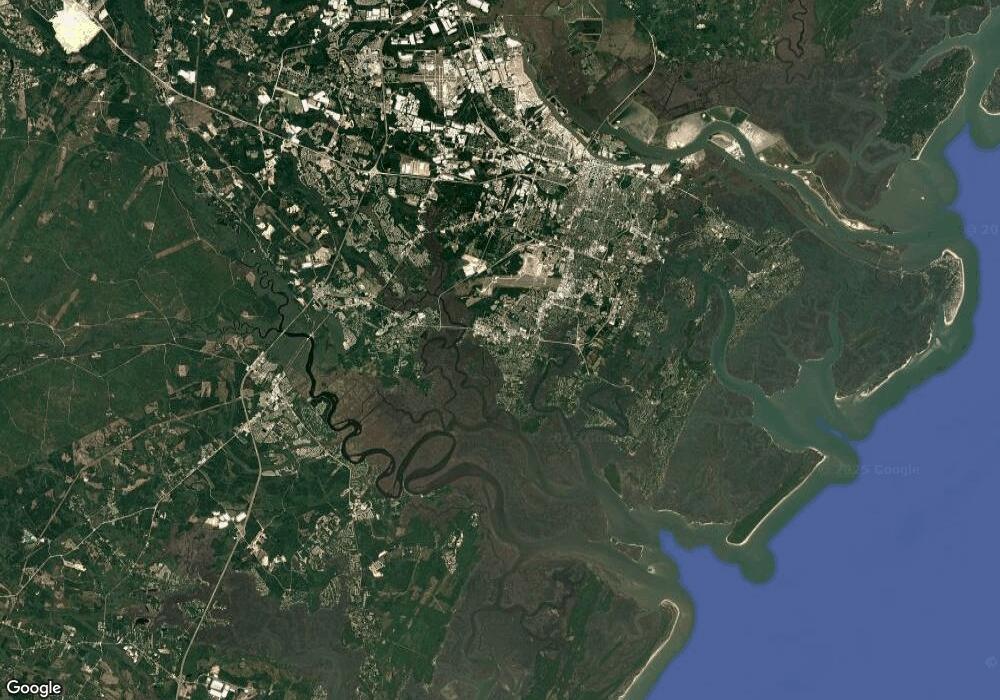112 Snowbell Ct Savannah, GA 31419
Estimated payment $2,403/month
Highlights
- New Construction
- Lagoon View
- Traditional Architecture
- Home fronts a lagoon or estuary
- Community Lake
- High Ceiling
About This Home
Landmark 24 Homes (builder) is proud to offer our Avery plan built with a 4th bedroom! This 4 BR/2.5 BA home has the perfect open layout for entertaining! The main floor features an open-concept kitchen, dining room & great room space, complete with first floor half bath. Upgraded click vinyl click plank flooring throughout the first floor, baths & laundry. Kitchen boasts all stainless steel appliances, granite countertops w/ tiled backsplash. Carpeted stairs w/ a beautiful open rail balusters on your first few steps and a stained oak handrail leads to second floor where you'll find all bedrooms, primary and guest full bath, and laundry room. Spacious primary bedroom w/ tray ceiling and an absolutely massive walk-in closet. Primary bath has a separated tiled shower & garden tub, double vanity w/ quartz top and separate water closet. Hall full bath includes tub/shower combo w/ single vanity w/ quart top. Estimated completion is March, 2026. All builder incentives applied.
Home Details
Home Type
- Single Family
Year Built
- Built in 2025 | New Construction
Lot Details
- 6,011 Sq Ft Lot
- Home fronts a lagoon or estuary
HOA Fees
- $35 Monthly HOA Fees
Parking
- 2 Car Attached Garage
- Garage Door Opener
Home Design
- Traditional Architecture
- Slab Foundation
- Composition Roof
- Asphalt Roof
- Wood Siding
- Vinyl Siding
Interior Spaces
- 2,309 Sq Ft Home
- 2-Story Property
- Tray Ceiling
- High Ceiling
- Double Pane Windows
- Lagoon Views
- Pull Down Stairs to Attic
- Laundry Room
Kitchen
- Breakfast Area or Nook
- Breakfast Bar
- Oven
- Range
- Microwave
- Kitchen Island
- Disposal
Bedrooms and Bathrooms
- 4 Bedrooms
- Primary Bedroom Upstairs
- Double Vanity
- Soaking Tub
- Garden Bath
- Separate Shower
Eco-Friendly Details
- Energy-Efficient Windows
- Energy-Efficient Insulation
Outdoor Features
- Patio
- Front Porch
Schools
- Southwest Elementary And Middle School
- Windsor Forest High School
Utilities
- Central Heating and Cooling System
- Heat Pump System
- Underground Utilities
- Electric Water Heater
Listing and Financial Details
- Home warranty included in the sale of the property
- Tax Lot 1237
- Assessor Parcel Number 21004A12038
Community Details
Overview
- Sweetwater Station HOA
- Built by Landmark 24 Homes
- Sweetwater Station Subdivision
- Community Lake
Recreation
- Community Playground
Map
Home Values in the Area
Average Home Value in this Area
Property History
| Date | Event | Price | List to Sale | Price per Sq Ft |
|---|---|---|---|---|
| 11/20/2025 11/20/25 | For Sale | $377,680 | -- | $164 / Sq Ft |
Source: Savannah Multi-List Corporation
MLS Number: SA344103
- 110 Snowbell Ct
- 108 Snowbell Ct
- 17 Club House Dr
- 13 Club House Dr
- 525 Sessile Oak Dr
- 205 Sessile Oak Dr
- 56 Red Fox Dr
- 127 Iron Horse Spur
- 206 Calm Oaks Cir
- 10 Barrington Cir
- 27 Primrose Ct
- 38 Cutler Dr
- 65 Red Fox Dr
- Spring Mountain II Plan at Sweetwater Station
- Avery Plan at Sweetwater Station
- Richmond Plan at Sweetwater Station
- Dayton Plan at Sweetwater Station
- Spring Valley II Plan at Sweetwater Station
- Crestview Plan at Sweetwater Station
- Pinehurst II Plan at Sweetwater Station
- 150 Sessile Oak Dr
- 750 Sessile Oak Dr
- 173 Sessile Oak Dr
- 310 Sessile Oak Dr
- 138 Lions Gate Rd
- 1717 Grove Point Rd
- 106 W White Hawthorne Dr
- 1401 King George Blvd Unit 4
- 1431 King George Blvd
- 1825 Grove Point Rd
- 8 Saint Ives Dr
- 1201 King George Blvd
- 102 Pine Grove Dr
- 104 Barons Way
- 1800 Grove Point Rd
- 1015 King George Blvd
- 15 Brasseler Blvd
- 1 Saint George Blvd
- 1540 Bradley Blvd
- 101 Saint George Blvd

