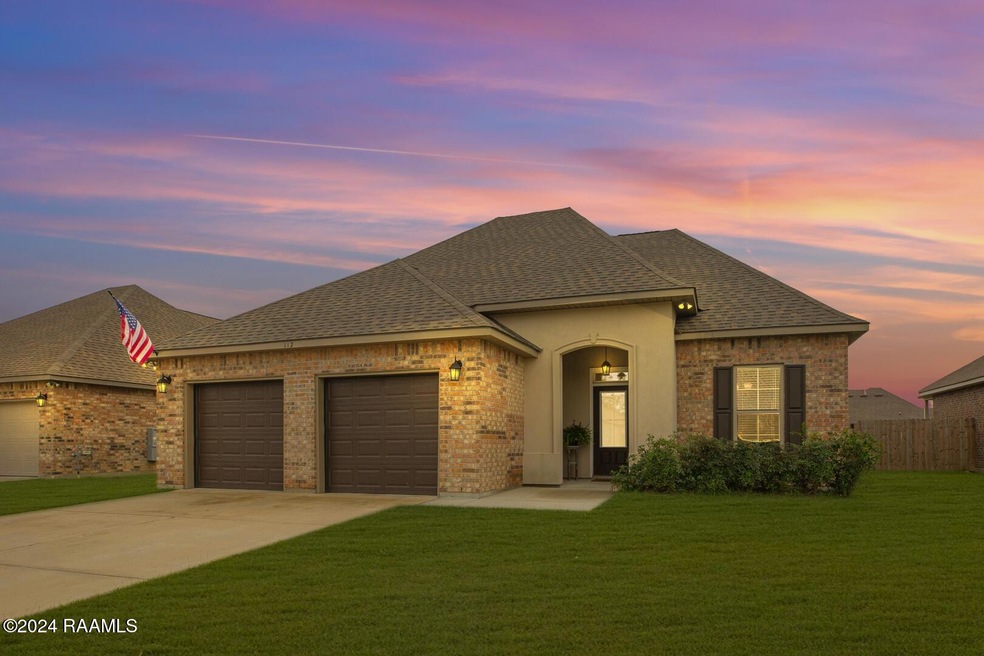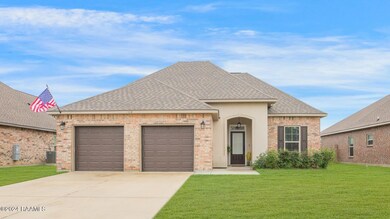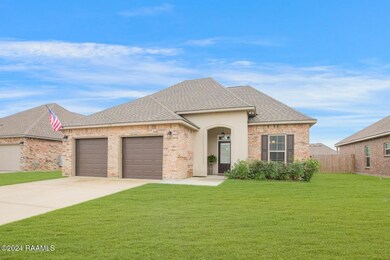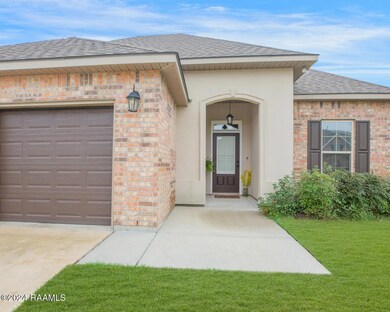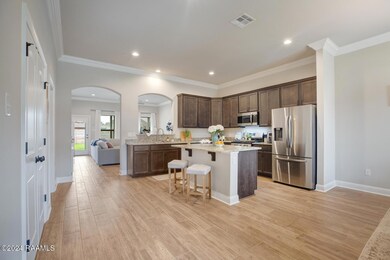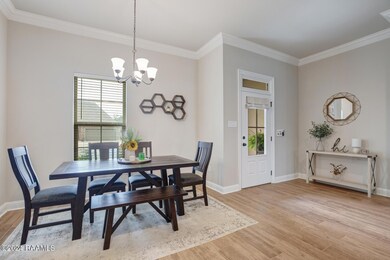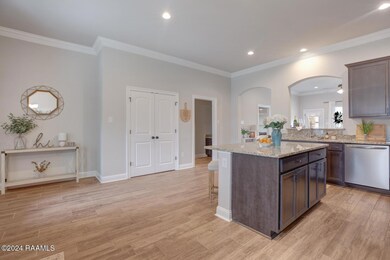
112 Spider Lily Ln Lafayette, LA 70508
Central Lafayette Parish NeighborhoodHighlights
- Traditional Architecture
- High Ceiling
- Covered patio or porch
- Milton Elementary School Rated 9+
- Granite Countertops
- Double Pane Windows
About This Home
As of February 2025Up to $1000 lender credit available! Better than new! Save money on those items needed before moving into new construction - window coverings, appliances, fully fenced - wooden privacy! This home has them all! Home is a split floorplan with primary suite off the living area and 2 guest bedrooms, utility, guest bath and a computer nook off the kitchen/dining area. Kitchen features 3cm slab granite countertops, undermount sink, birch cabinetry, large pantry, stainless steel appliances, gas range, large island.Wood plank tile flooring in all wet areas and living room. Other amenities to note:tankless hot water heater (never run out of hot water!), WIFI thermostat, LED base home package. In addition to the covered patio seller has added a 42x10 patio, a continuation of the covered patio. Great area for entertaining. Large back yard - with a raised flower/vegetable bed as a bonus! Schedule your showing now as this home is sure to go quickly. Refrigerator to stay with an acceptable offer.
Home Details
Home Type
- Single Family
Est. Annual Taxes
- $1,358
Year Built
- Built in 2021
Lot Details
- 7,200 Sq Ft Lot
- Lot Dimensions are 60 x 120
- Property is Fully Fenced
- Privacy Fence
- Wood Fence
- Landscaped
- Level Lot
HOA Fees
- $40 Monthly HOA Fees
Parking
- 2 Car Garage
- Garage Door Opener
Home Design
- Traditional Architecture
- Brick Exterior Construction
- Frame Construction
- Composition Roof
- Stucco
Interior Spaces
- 1,770 Sq Ft Home
- 1-Story Property
- Built-In Desk
- Crown Molding
- High Ceiling
- Ceiling Fan
- Gas Fireplace
- Double Pane Windows
- Fire and Smoke Detector
- Washer Hookup
Kitchen
- Stove
- Microwave
- Dishwasher
- Kitchen Island
- Granite Countertops
- Disposal
Flooring
- Carpet
- Tile
Bedrooms and Bathrooms
- 3 Bedrooms
- Walk-In Closet
- 2 Full Bathrooms
- Double Vanity
- Soaking Tub
- Separate Shower
Outdoor Features
- Covered patio or porch
- Exterior Lighting
Schools
- Milton Elementary And Middle School
- Southside High School
Utilities
- Central Heating and Cooling System
- Heating System Uses Natural Gas
- Cable TV Available
Community Details
- Association fees include accounting, insurance
- Briars Cove Subdivision
Listing and Financial Details
- Tax Lot 48
Ownership History
Purchase Details
Home Financials for this Owner
Home Financials are based on the most recent Mortgage that was taken out on this home.Purchase Details
Home Financials for this Owner
Home Financials are based on the most recent Mortgage that was taken out on this home.Purchase Details
Home Financials for this Owner
Home Financials are based on the most recent Mortgage that was taken out on this home.Similar Homes in Lafayette, LA
Home Values in the Area
Average Home Value in this Area
Purchase History
| Date | Type | Sale Price | Title Company |
|---|---|---|---|
| Deed | $254,000 | None Listed On Document | |
| Deed | $254,000 | None Listed On Document | |
| Cash Sale Deed | $230,825 | None Available |
Mortgage History
| Date | Status | Loan Amount | Loan Type |
|---|---|---|---|
| Open | $227,272 | New Conventional | |
| Previous Owner | $227,272 | New Conventional | |
| Previous Owner | $219,283 | New Conventional |
Property History
| Date | Event | Price | Change | Sq Ft Price |
|---|---|---|---|---|
| 02/14/2025 02/14/25 | Sold | -- | -- | -- |
| 01/14/2025 01/14/25 | Pending | -- | -- | -- |
| 12/19/2024 12/19/24 | Price Changed | $254,000 | -1.9% | $144 / Sq Ft |
| 11/07/2024 11/07/24 | For Sale | $259,000 | +15.2% | $146 / Sq Ft |
| 04/27/2021 04/27/21 | Sold | -- | -- | -- |
| 03/16/2021 03/16/21 | Pending | -- | -- | -- |
| 01/13/2021 01/13/21 | For Sale | $224,825 | -- | $127 / Sq Ft |
Tax History Compared to Growth
Tax History
| Year | Tax Paid | Tax Assessment Tax Assessment Total Assessment is a certain percentage of the fair market value that is determined by local assessors to be the total taxable value of land and additions on the property. | Land | Improvement |
|---|---|---|---|---|
| 2024 | $1,358 | $22,885 | $4,300 | $18,585 |
| 2023 | $1,358 | $21,115 | $4,300 | $16,815 |
| 2022 | $1,860 | $21,115 | $4,300 | $16,815 |
| 2021 | $380 | $4,300 | $4,300 | $0 |
| 2020 | $64 | $720 | $720 | $0 |
Agents Affiliated with this Home
-
Melanie Doyle
M
Seller's Agent in 2025
Melanie Doyle
Compass
(337) 349-8981
10 in this area
58 Total Sales
-
Shayna Henry
S
Buyer's Agent in 2025
Shayna Henry
NextHome Cutting Edge Realty
(337) 578-4512
4 in this area
59 Total Sales
-
Saun Sullivan

Seller's Agent in 2021
Saun Sullivan
Cicero Realty LLC
(844) 767-2713
617 in this area
13,406 Total Sales
Map
Source: REALTOR® Association of Acadiana
MLS Number: 24010407
APN: 6167861
- 113 Spider Lily Ln
- 100 Rose of Sharon Ln
- 109 Muscadine Ln
- 114 Rose of Sharon Ln
- 111 Rose of Sharon Ln
- 216 Wild Cherry Ln
- 116 Wild Cherry Ln
- 131 Wild Cherry Ln
- 900 Blk Picard Rd
- 600 Blk Picard Rd
- 250 Lodias Rd
- 107 Giselle Place
- 107 W Bayou Shore
- 109 Woodward Dr
- 147 Gable Crest Dr
- 104 Tallowood Cir
- 141 Durke Rd
- 108 Riverbirch Dr
- 405 Goodwood Cir
- 505 Riverwoods Dr
