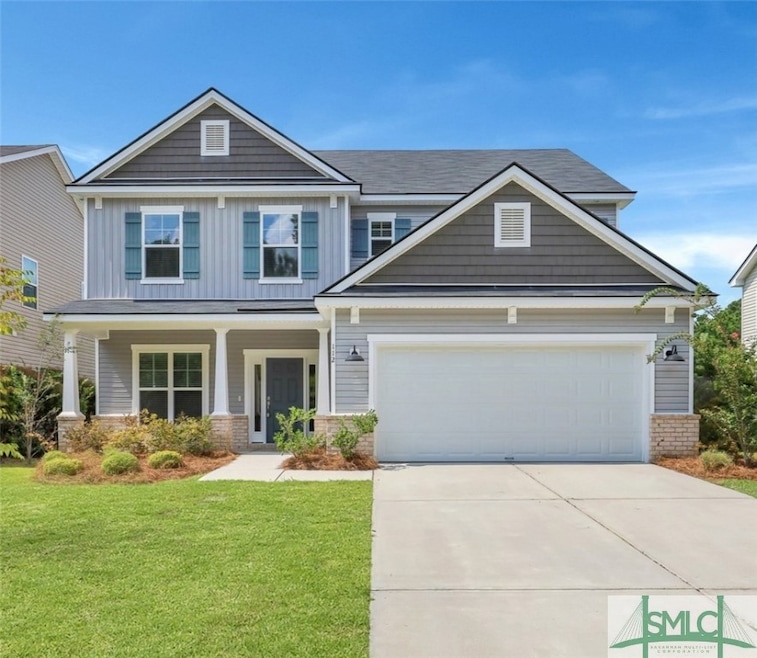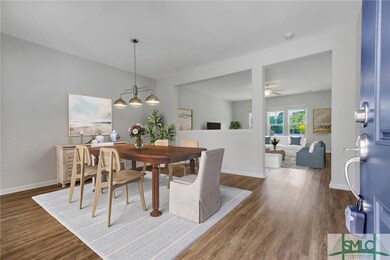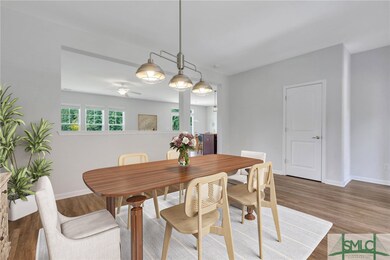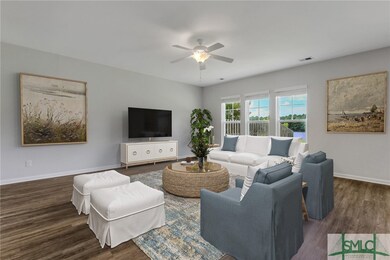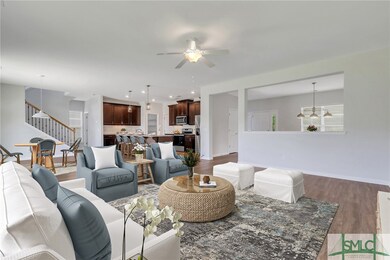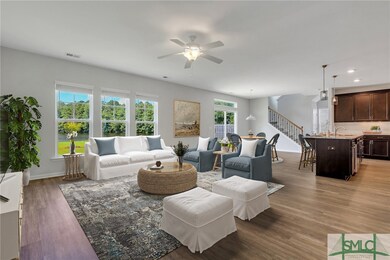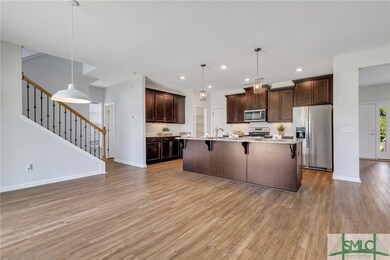
112 Spring Lakes Dr Savannah, GA 31407
Godley Station NeighborhoodHighlights
- Lake Front
- Primary Bedroom Suite
- Clubhouse
- Fitness Center
- Community Lake
- Traditional Architecture
About This Home
As of October 2024Wake up to serene lake views in this exceptional 3 bedroom, 2.5 bathroom home where modern design meets tranquil living! This stunning residence boasts a desirable open-concept floor plan with a seamless flow from the living area to the gourmet kitchen, which features granite countertops, a large island, a breakfast bar, and the walk-in pantry of your dreams. An adjoining formal dining room makes entertaining a breeze. Upstairs, you'll find all three bedrooms, including the luxurious primary retreat with a tray ceiling, an en-suite bathroom complete with a double vanity, soaking tub, and separate shower plus a spacious walk-in closet. Laundry is conveniently located upstairs as well. Step outside to your backyard patio, where you can enjoy peaceful views of the water. Tesla charger included! Nestled just a short walk from the community pool and minutes from Pooler’s best amenities, this home offers the perfect balance of convenience and charm. Will not last long!
Last Agent to Sell the Property
Keller Williams Coastal Area P License #277893 Listed on: 08/15/2024

Last Buyer's Agent
Samantha Hepworth
Compass Georgia, LLC License #440391

Home Details
Home Type
- Single Family
Est. Annual Taxes
- $3,457
Year Built
- Built in 2020
Lot Details
- 6,098 Sq Ft Lot
- Lake Front
HOA Fees
- $50 Monthly HOA Fees
Parking
- 2 Car Attached Garage
Home Design
- Traditional Architecture
- Brick Exterior Construction
- Slab Foundation
- Composition Roof
- Asphalt Roof
- Vinyl Siding
Interior Spaces
- 2,507 Sq Ft Home
- 2-Story Property
- Tray Ceiling
- High Ceiling
- Recessed Lighting
- Entrance Foyer
- Lake Views
Kitchen
- Breakfast Area or Nook
- Breakfast Bar
- Oven
- Range
- Microwave
- Dishwasher
- Kitchen Island
Bedrooms and Bathrooms
- 3 Bedrooms
- Primary Bedroom Upstairs
- Primary Bedroom Suite
- Double Vanity
- Garden Bath
- Separate Shower
Laundry
- Laundry Room
- Laundry on upper level
- Washer and Dryer Hookup
Attic
- Pull Down Stairs to Attic
- Permanent Attic Stairs
Outdoor Features
- Patio
- Front Porch
Location
- Property is near schools
Utilities
- Forced Air Zoned Heating and Cooling System
- Heat Pump System
- Underground Utilities
- Electric Water Heater
- Cable TV Available
Listing and Financial Details
- Tax Lot 006
- Assessor Parcel Number 2-1016F-01-007
Community Details
Overview
- Built by Landmark 24 Homes
- Spring Lake Subdivision, Dawson Floorplan
- Community Lake
Amenities
- Shops
- Clubhouse
Recreation
- Community Playground
- Fitness Center
- Community Pool
Ownership History
Purchase Details
Home Financials for this Owner
Home Financials are based on the most recent Mortgage that was taken out on this home.Purchase Details
Home Financials for this Owner
Home Financials are based on the most recent Mortgage that was taken out on this home.Purchase Details
Home Financials for this Owner
Home Financials are based on the most recent Mortgage that was taken out on this home.Purchase Details
Purchase Details
Similar Homes in the area
Home Values in the Area
Average Home Value in this Area
Purchase History
| Date | Type | Sale Price | Title Company |
|---|---|---|---|
| Warranty Deed | $375,000 | -- | |
| Warranty Deed | $281,900 | -- | |
| Warranty Deed | $38,000 | -- | |
| Deed | -- | -- | |
| Quit Claim Deed | -- | -- | |
| Deed | $320,000 | -- |
Mortgage History
| Date | Status | Loan Amount | Loan Type |
|---|---|---|---|
| Open | $375,000 | New Conventional | |
| Previous Owner | $225,520 | New Conventional | |
| Previous Owner | $200,900 | New Conventional |
Property History
| Date | Event | Price | Change | Sq Ft Price |
|---|---|---|---|---|
| 10/15/2024 10/15/24 | Sold | $375,000 | 0.0% | $150 / Sq Ft |
| 09/21/2024 09/21/24 | Pending | -- | -- | -- |
| 09/04/2024 09/04/24 | Price Changed | $375,000 | -2.6% | $150 / Sq Ft |
| 08/15/2024 08/15/24 | For Sale | $385,000 | -- | $154 / Sq Ft |
Tax History Compared to Growth
Tax History
| Year | Tax Paid | Tax Assessment Tax Assessment Total Assessment is a certain percentage of the fair market value that is determined by local assessors to be the total taxable value of land and additions on the property. | Land | Improvement |
|---|---|---|---|---|
| 2024 | $3,457 | $135,240 | $24,000 | $111,240 |
| 2023 | $4,055 | $138,840 | $24,000 | $114,840 |
| 2022 | $3,091 | $115,160 | $16,000 | $99,160 |
| 2021 | $5,662 | $100,280 | $16,000 | $84,280 |
| 2020 | $505 | $16,000 | $16,000 | $0 |
| 2019 | $963 | $16,000 | $16,000 | $0 |
| 2018 | $667 | $16,000 | $16,000 | $0 |
| 2017 | $667 | $16,000 | $16,000 | $0 |
| 2016 | $467 | $16,000 | $16,000 | $0 |
| 2015 | $805 | $16,000 | $16,000 | $0 |
| 2014 | $533 | $9,600 | $0 | $0 |
Agents Affiliated with this Home
-
Heather Murphy

Seller's Agent in 2024
Heather Murphy
Keller Williams Coastal Area P
(912) 335-3956
37 in this area
765 Total Sales
-
Lindsae Echols

Seller Co-Listing Agent in 2024
Lindsae Echols
Keller Williams Coastal Area P
(912) 660-4017
11 in this area
242 Total Sales
-
S
Buyer's Agent in 2024
Samantha Hepworth
Compass Georgia, LLC
(706) 604-6843
Map
Source: Savannah Multi-List Corporation
MLS Number: 317316
APN: 21016F01007
- 133 Spring Lakes Dr
- 106 Lakepointe Dr
- 141 Lakepointe Dr
- 153 Lakepointe Dr
- 30 Winter Lake Cir
- 88 Falkland Ave
- 19 Salix Dr
- 2 Havasu Lake Dr
- 128 Wind Willow Dr
- 218 Willow Point Ln
- 187 Willow Point Cir
- 2 Chimney Ct
- 117 Wind Willow Dr
- 28 Twin Oaks Place
- 107 Wind Willow Dr
- 7 Falkland Ave
- 8 Falkland Ave
- 30 Fairgreen St
- 10 Invierno Lake Dr
- 84 Crystal Lake Dr
