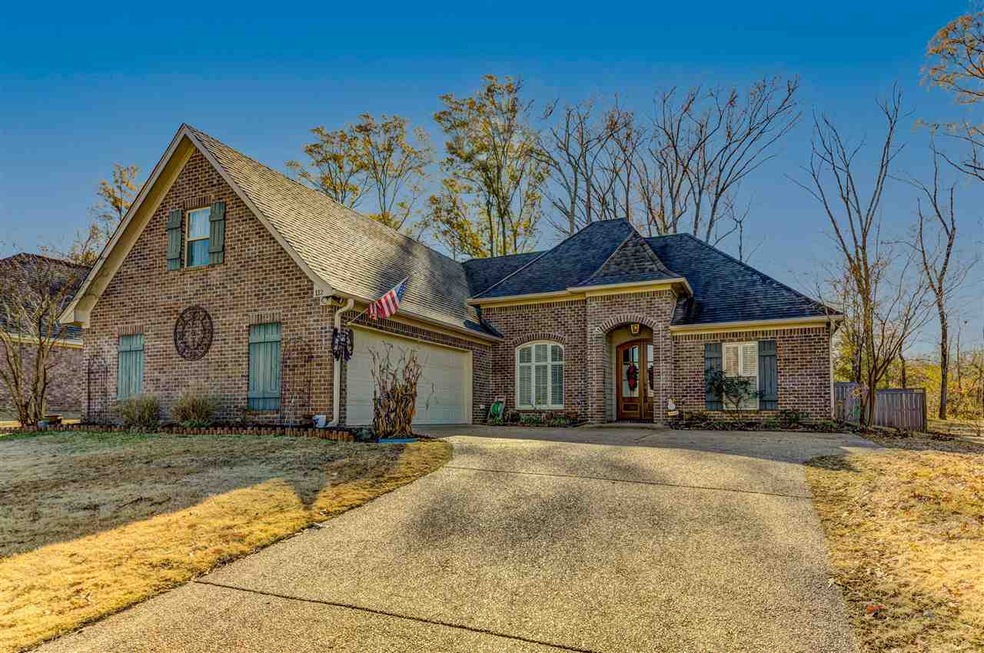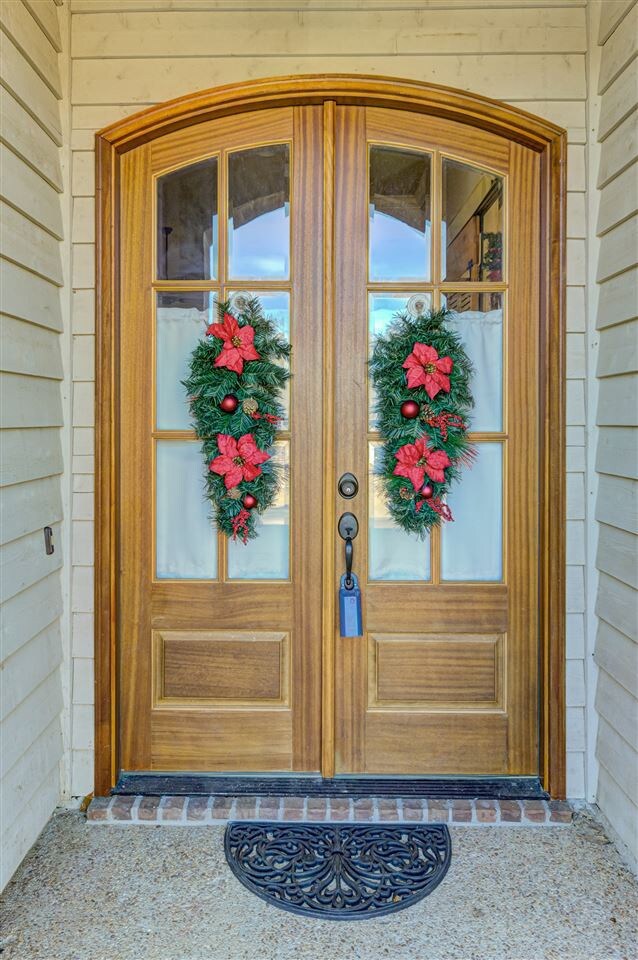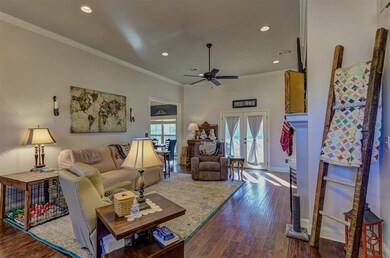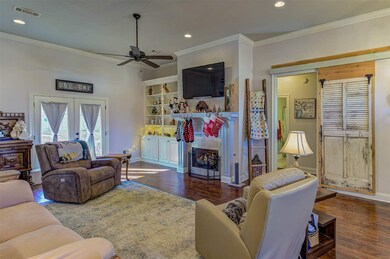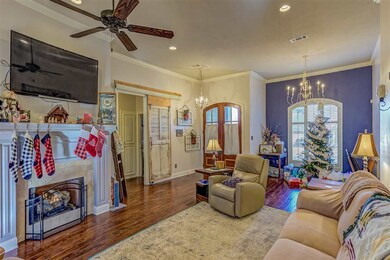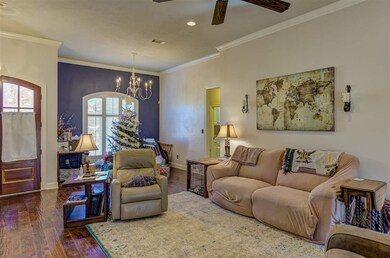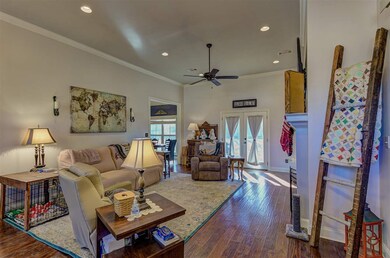
112 Springmeade Rd Clinton, MS 39056
Highlights
- Waterfront
- Multiple Fireplaces
- Wood Flooring
- Clinton Park Elementary School Rated A
- Traditional Architecture
- High Ceiling
About This Home
As of February 2021One owner home Features 4 bedroom 3 bath split plan...with 4th bedroom and 3rd bath up stairs...Floor to ceiling kitchen cabinets with extra row of cabinet doors at the top for additional storage, granite countertops, stainless steal appliances ,a large pantry and granite counters tops...Master with tray ceiling, separate shower and whirlpool tub and large walk in closet...Great built ins in Family room, beautiful mantle. prewired for hidden entertainment wiring, gas logs in the fireplace... The main bedroom has twin vanities, walk in shower and jetted tub Large back yard with wood privacy fence, gutters and a french drain added along with barn doors! Fresh paint in several rooms. Close to I 20 and Vicksburg, 20 minutes from the Natchez Trace. Beautiful subdivision with pool, walking trail and lake.
Last Agent to Sell the Property
Century 21 David Stevens License #S28803 Listed on: 12/19/2020

Home Details
Home Type
- Single Family
Est. Annual Taxes
- $2,800
Year Built
- Built in 2014
Lot Details
- Waterfront
- Wood Fence
- Back Yard Fenced
HOA Fees
- $38 Monthly HOA Fees
Parking
- 2 Car Attached Garage
- Garage Door Opener
Home Design
- Traditional Architecture
- Brick Exterior Construction
- Slab Foundation
- Architectural Shingle Roof
Interior Spaces
- 2,205 Sq Ft Home
- 1.5-Story Property
- Dry Bar
- High Ceiling
- Multiple Fireplaces
- Vinyl Clad Windows
- Insulated Windows
- Window Treatments
- Entrance Foyer
- Storage
Kitchen
- Gas Oven
- Self-Cleaning Oven
- Gas Cooktop
- Recirculated Exhaust Fan
- Microwave
- Dishwasher
- Disposal
Flooring
- Wood
- Carpet
- Ceramic Tile
Bedrooms and Bathrooms
- 4 Bedrooms
- Walk-In Closet
- 3 Full Bathrooms
- Double Vanity
Home Security
- Home Security System
- Fire and Smoke Detector
Outdoor Features
- Patio
- Rain Gutters
Schools
- Clinton Middle School
- Clinton High School
Utilities
- Central Heating and Cooling System
- Heating System Uses Natural Gas
- Gas Water Heater
- Fiber Optics Available
- Cable TV Available
Listing and Financial Details
- Assessor Parcel Number 2980-186-370
Community Details
Overview
- Association fees include ground maintenance, pool service
- Bellemeade Of Bruenburg Subdivision
Recreation
- Hiking Trails
- Bike Trail
Ownership History
Purchase Details
Home Financials for this Owner
Home Financials are based on the most recent Mortgage that was taken out on this home.Purchase Details
Home Financials for this Owner
Home Financials are based on the most recent Mortgage that was taken out on this home.Similar Homes in Clinton, MS
Home Values in the Area
Average Home Value in this Area
Purchase History
| Date | Type | Sale Price | Title Company |
|---|---|---|---|
| Warranty Deed | -- | None Available | |
| Condominium Deed | -- | -- |
Mortgage History
| Date | Status | Loan Amount | Loan Type |
|---|---|---|---|
| Open | $184,000 | Purchase Money Mortgage | |
| Previous Owner | $261,360 | Purchase Money Mortgage | |
| Previous Owner | $267,000 | FHA | |
| Previous Owner | $250,000 | New Conventional | |
| Previous Owner | $252,500 | No Value Available | |
| Previous Owner | $262,500 | Stand Alone Refi Refinance Of Original Loan |
Property History
| Date | Event | Price | Change | Sq Ft Price |
|---|---|---|---|---|
| 06/18/2024 06/18/24 | Rented | $2,400 | 0.0% | -- |
| 05/17/2024 05/17/24 | Under Contract | -- | -- | -- |
| 04/26/2024 04/26/24 | For Rent | $2,400 | 0.0% | -- |
| 02/22/2021 02/22/21 | Sold | -- | -- | -- |
| 12/31/2020 12/31/20 | Pending | -- | -- | -- |
| 12/18/2020 12/18/20 | For Sale | $279,900 | +10.9% | $127 / Sq Ft |
| 09/30/2013 09/30/13 | Sold | -- | -- | -- |
| 09/20/2013 09/20/13 | Pending | -- | -- | -- |
| 05/30/2013 05/30/13 | For Sale | $252,500 | -- | $114 / Sq Ft |
Tax History Compared to Growth
Tax History
| Year | Tax Paid | Tax Assessment Tax Assessment Total Assessment is a certain percentage of the fair market value that is determined by local assessors to be the total taxable value of land and additions on the property. | Land | Improvement |
|---|---|---|---|---|
| 2024 | $2,589 | $18,817 | $4,200 | $14,617 |
| 2023 | $2,589 | $18,817 | $4,200 | $14,617 |
| 2022 | $2,861 | $18,817 | $4,200 | $14,617 |
| 2021 | $2,861 | $18,817 | $4,200 | $14,617 |
| 2020 | $2,798 | $18,539 | $4,200 | $14,339 |
| 2019 | $2,555 | $18,539 | $4,200 | $14,339 |
| 2018 | $2,650 | $19,157 | $4,200 | $14,957 |
| 2017 | $2,540 | $19,157 | $4,200 | $14,957 |
| 2016 | $2,540 | $19,157 | $4,200 | $14,957 |
| 2015 | $2,511 | $19,021 | $4,200 | $14,821 |
| 2014 | $3,916 | $28,532 | $6,300 | $22,232 |
Agents Affiliated with this Home
-
Lisa Hughes

Seller's Agent in 2024
Lisa Hughes
Maselle & Associates Inc
(601) 624-5449
15 in this area
92 Total Sales
-
Debra Thomas

Seller's Agent in 2021
Debra Thomas
Century 21 David Stevens
(601) 941-7361
84 in this area
139 Total Sales
-
Son Nguyen
S
Buyer's Agent in 2021
Son Nguyen
Keller Williams
(601) 613-4874
43 in this area
66 Total Sales
-
Patricia Whitton
P
Seller's Agent in 2013
Patricia Whitton
Whitton Realty, LLC
(601) 668-3600
38 in this area
55 Total Sales
Map
Source: MLS United
MLS Number: 1336771
APN: 2980-0186-370
- 136 Rockbridge Crossing
- 107 Rockbridge Cir
- 114 Rockbridge Crossing
- 127 Rockbridge Cir
- 118 Rockbridge Cir
- 131 Salus Bend
- 129 Salus Bend
- 127 Salus Bend
- 105 Cambridge Cove
- 111 Newport Cir
- 107 Newport Cir
- 211 Monterey Dr
- 109 Bellemeade Trace
- 111 Primrose Landing
- 105 Bellemeade Trace
- 300 Monterey Dr
- 112 Dunton Hill Ln
- 207 Concord Dr
- 200 Oakmont Dr
- 0 Moselle Dr Unit 4041625
