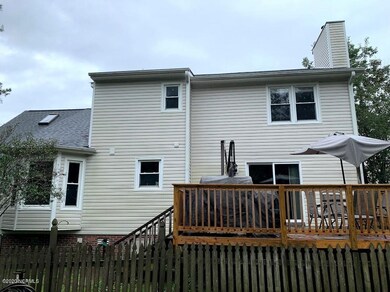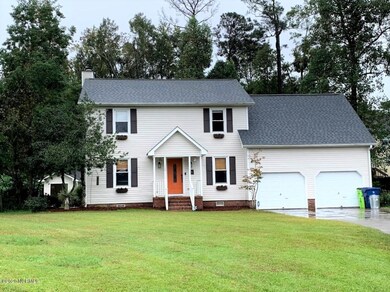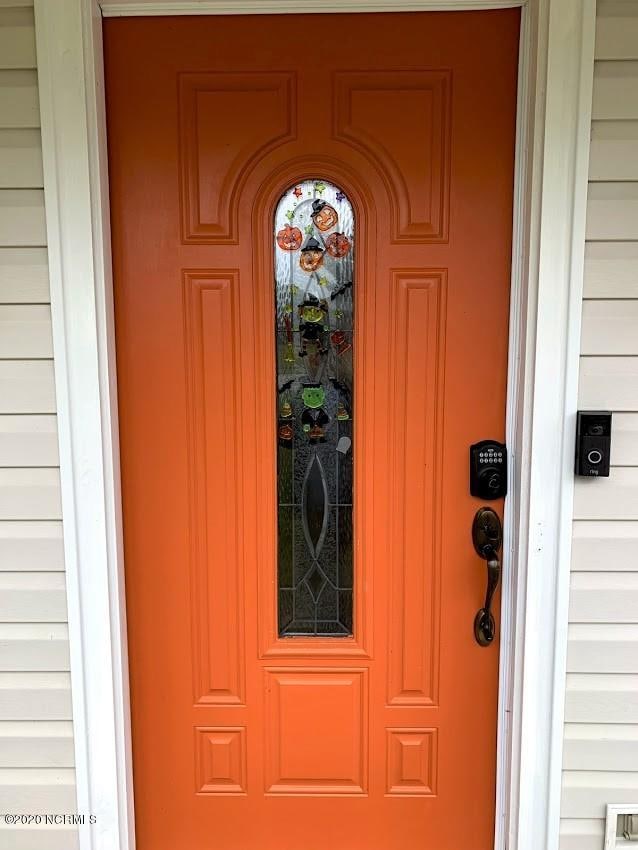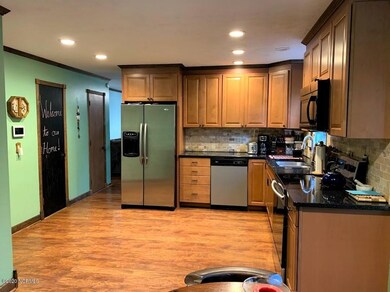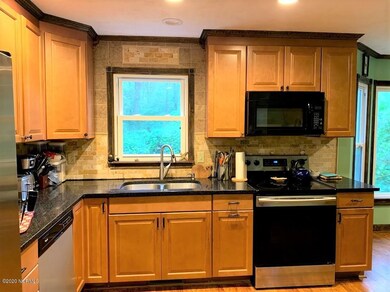
112 Stonebridge Trail Havelock, NC 28532
Estimated Value: $257,539 - $306,000
Highlights
- Finished Room Over Garage
- Deck
- 1 Fireplace
- Tucker Creek Middle School Rated A-
- Wood Flooring
- No HOA
About This Home
As of December 2020Setback on a quiet cul-de-sac, this 3 bedroom 2 1/2 bath home with over 1900 square feet is an absolute charmer! The large eat in kitchen has all stainless steel appliances, granite counters with tiled backsplash, soft closed cabinetry and plenty of natural light spilling in from the bay windows. A beautiful stone-faced wood burning fireplace invites you into the living room that overlooks the deck and backyard. Continuing on the main level you'll find detailed crown molding, gorgeous flooring, a formal dining room, private office and half bath off the kitchen area. The master bedroom with ensuite is on the second floor along with two other bedrooms, a full bath, laundry and a two-tiered bonus room perfect for working out, movie watching, game playing or another working space. A two car garage with plenty of storage, a shed with electricity and a nice sized private back yard are just a few of many reasons why you will want to make this home yours!
Last Agent to Sell the Property
Mark and Judy Reitz Team
FREEDOM REAL ESTATE GROUP LLC License #C33025 Listed on: 10/25/2020
Last Buyer's Agent
Vera Hegmann
NorthGroup Real Estate License #285758
Home Details
Home Type
- Single Family
Est. Annual Taxes
- $1,082
Year Built
- Built in 1983
Lot Details
- 0.35 Acre Lot
- Lot Dimensions are 15x135.9x109.87x76.79x153.41x18.71
- Cul-De-Sac
- Wood Fence
Home Design
- Wood Frame Construction
- Shingle Roof
- Vinyl Siding
- Stick Built Home
Interior Spaces
- 1,970 Sq Ft Home
- 2-Story Property
- Ceiling Fan
- 1 Fireplace
- Blinds
- Formal Dining Room
- Home Office
- Pull Down Stairs to Attic
- Home Security System
Kitchen
- Stove
- Built-In Microwave
- Ice Maker
- Dishwasher
Flooring
- Wood
- Carpet
- Luxury Vinyl Plank Tile
Bedrooms and Bathrooms
- 3 Bedrooms
Laundry
- Laundry in Hall
- Dryer
- Washer
Basement
- Partial Basement
- Crawl Space
Parking
- 2 Car Attached Garage
- Finished Room Over Garage
- Off-Street Parking
Outdoor Features
- Deck
- Separate Outdoor Workshop
- Porch
Utilities
- Central Air
- Heat Pump System
- Electric Water Heater
Community Details
- No Home Owners Association
- Stonebridge Landing Subdivision
Listing and Financial Details
- Assessor Parcel Number 6-045-1 -044
Ownership History
Purchase Details
Home Financials for this Owner
Home Financials are based on the most recent Mortgage that was taken out on this home.Purchase Details
Home Financials for this Owner
Home Financials are based on the most recent Mortgage that was taken out on this home.Similar Homes in Havelock, NC
Home Values in the Area
Average Home Value in this Area
Purchase History
| Date | Buyer | Sale Price | Title Company |
|---|---|---|---|
| Meattey Kyle L | $206,000 | None Available | |
| Noble Joseph John | $199,000 | None Available |
Mortgage History
| Date | Status | Borrower | Loan Amount |
|---|---|---|---|
| Open | Meattey Kyle L | $210,226 | |
| Previous Owner | Noble Joseph John | $201,081 | |
| Previous Owner | Noble Joseph J | $205,020 | |
| Previous Owner | Noble Joseph John | $205,567 |
Property History
| Date | Event | Price | Change | Sq Ft Price |
|---|---|---|---|---|
| 12/22/2020 12/22/20 | Sold | $205,500 | -4.4% | $104 / Sq Ft |
| 11/02/2020 11/02/20 | Pending | -- | -- | -- |
| 10/25/2020 10/25/20 | For Sale | $215,000 | +10.3% | $109 / Sq Ft |
| 03/03/2020 03/03/20 | Sold | $195,000 | -2.0% | $93 / Sq Ft |
| 02/06/2020 02/06/20 | Pending | -- | -- | -- |
| 05/29/2019 05/29/19 | For Sale | $199,000 | -- | $95 / Sq Ft |
Tax History Compared to Growth
Tax History
| Year | Tax Paid | Tax Assessment Tax Assessment Total Assessment is a certain percentage of the fair market value that is determined by local assessors to be the total taxable value of land and additions on the property. | Land | Improvement |
|---|---|---|---|---|
| 2024 | $2,611 | $219,890 | $35,000 | $184,890 |
| 2023 | $2,533 | $219,890 | $35,000 | $184,890 |
| 2022 | $2,199 | $186,020 | $35,000 | $151,020 |
| 2021 | $2,199 | $186,020 | $35,000 | $151,020 |
| 2020 | $2,180 | $186,020 | $35,000 | $151,020 |
| 2019 | $2,090 | $178,150 | $35,000 | $143,150 |
| 2018 | $2,048 | $178,150 | $35,000 | $143,150 |
| 2017 | $2,048 | $178,150 | $35,000 | $143,150 |
| 2016 | $2,048 | $202,050 | $45,000 | $157,050 |
| 2015 | $2,011 | $202,050 | $45,000 | $157,050 |
| 2014 | $1,961 | $202,050 | $45,000 | $157,050 |
Agents Affiliated with this Home
-
M
Seller's Agent in 2020
Mark and Judy Reitz Team
FREEDOM REAL ESTATE GROUP LLC
-
M
Seller's Agent in 2020
Megi Wiley
RE/MAX
-
John Vesco

Seller Co-Listing Agent in 2020
John Vesco
John Vesco Inc.
(252) 808-7056
78 in this area
170 Total Sales
-

Buyer's Agent in 2020
Vera Hegmann
NorthGroup Real Estate
(828) 507-6483
-
K
Buyer's Agent in 2020
Kim Chesley
Berkshire Hathaway HomeServices Hometown, REALTORS
Map
Source: Hive MLS
MLS Number: 100242860
APN: 6-045-1-044
- 114 Pinecone Ln
- 128 Stonebridge Trail
- 104 Greenway Ct
- 138 Stonebridge Trail
- 119 Riverside Dr
- 256 Highway 70 E
- 105 Lakeside Dr
- 206 Stratford Rd
- 115 Paradise Cir
- 234 Manchester Rd
- 104 Cambridge Ct
- 918 Greenfield Heights Blvd
- 921 Greenfield Heights Blvd
- 139 Woodland Dr
- 111 Patriot Ct
- 604430001 U S Highway 70 W
- 6044025 U S Highway 70 W
- 209 Blackhawk Trail Unit 35
- 109 Catawba Rd
- 214 Kenneth Blvd
- 112 Stonebridge Trail
- 114 Stonebridge Trail
- 110 Stonebridge Trail
- 202 Sweetbriar Ln
- 204 Sweetbriar Ln
- 116 Stonebridge Trail
- 200 Sweetbriar Ln
- 118 Stonebridge Trail
- 111 Stonebridge Trail
- 206 Sweetbriar Ln
- 201 Sweetbriar Ln
- 120 Stonebridge Trail
- 713 Barney Fones Dr
- 711 Barney Fones Dr
- 121 Stonebridge Trail
- 122 Stonebridge Trail
- 113 Stonebridge Trail
- 203 Sweetbriar Ln
- 709 Barney Fones Dr
- 208 Sweetbriar Ln


