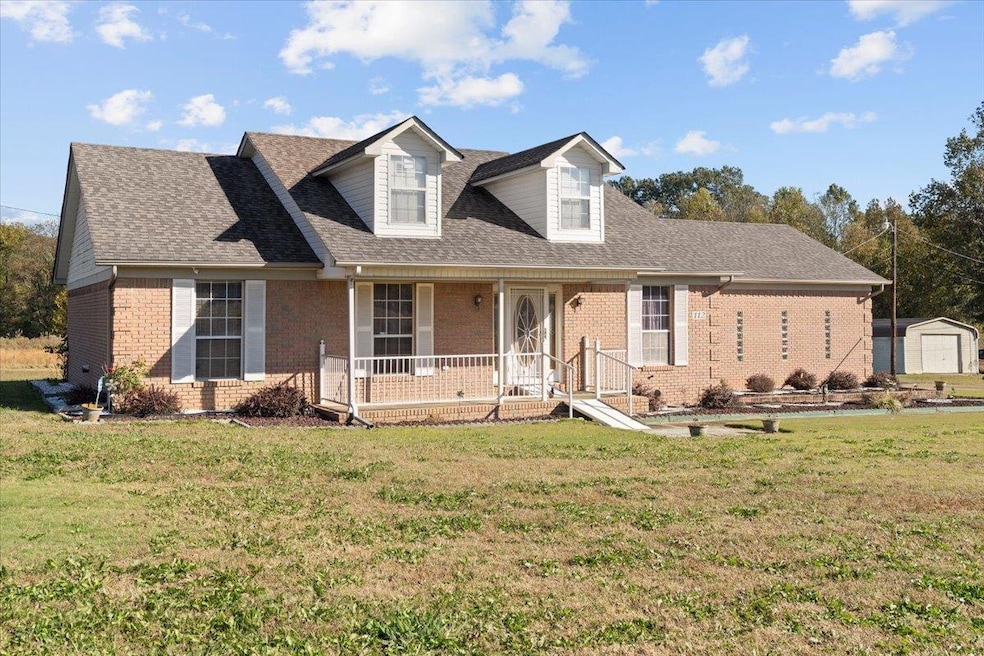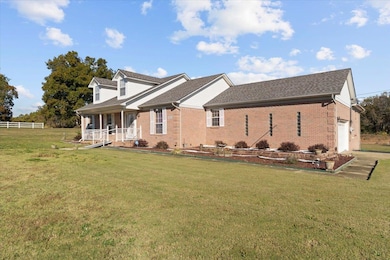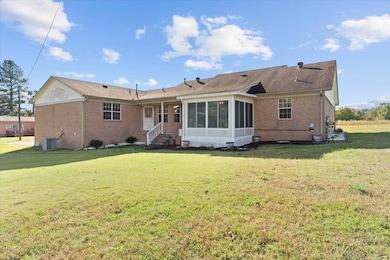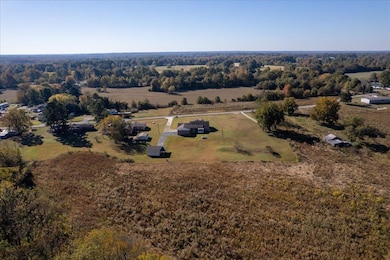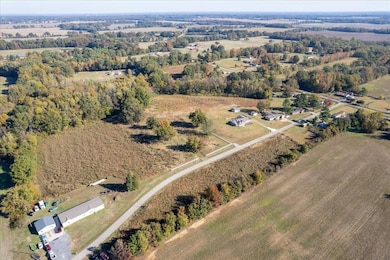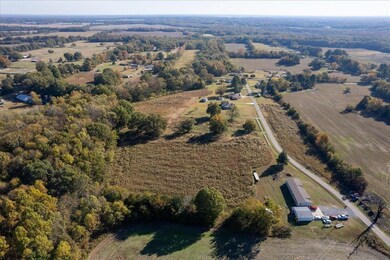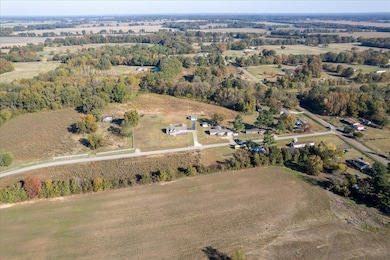Estimated payment $1,891/month
Highlights
- Garage Apartment
- Traditional Architecture
- 1 Fireplace
- Sitting Area In Primary Bedroom
- Whirlpool Bathtub
- Separate Formal Living Room
About This Home
Beautifully built brick home situated just off Taylor Lane in Mason, Tennessee. This home offers nearly 2,400 sq. ft. of comfortable living space, and features 3 spacious bedrooms, 2.5 baths, and a bright sunroom overlooking the peaceful countryside. The split floor plan includes a large primary suite with a huge bathroom with plenty of closet space. Sitting on nearly 2 acres surrounded by open farmland, this property provides both privacy and a serene rural feel while remaining conveniently accessible as it it located just seconds from Hwy 70 and minutes from Interstate 40. Enjoy a covered two-car garage plus an additional detached two-car garage/workshop perfect for storage, hobbies, or projects. This well-crafted home combines great construction with a beautiful natural setting—ideal for anyone seeking space and tranquility. Ask about the adjoining ±25 acres also available for purchase. This is a wonderful opportunity. Do not miss the opportunity to make it yours.
Home Details
Home Type
- Single Family
Est. Annual Taxes
- $1,203
Year Built
- Built in 2000
Lot Details
- Level Lot
- Few Trees
Home Design
- Traditional Architecture
Interior Spaces
- 2,366 Sq Ft Home
- 1-Story Property
- Smooth Ceilings
- 1 Fireplace
- Great Room
- Separate Formal Living Room
- Breakfast Room
- Dining Room
- Home Office
- Library
- Bonus Room
- Play Room
- Sun or Florida Room
- Screened Porch
- Storage Room
- Laundry Room
- Keeping Room
- Breakfast Bar
Flooring
- Partially Carpeted
- Laminate
- Tile
Bedrooms and Bathrooms
- Sitting Area In Primary Bedroom
- 3 Main Level Bedrooms
- Split Bedroom Floorplan
- Walk-In Closet
- Dressing Area
- Primary Bathroom is a Full Bathroom
- Dual Vanity Sinks in Primary Bathroom
- Whirlpool Bathtub
- Bathtub With Separate Shower Stall
Parking
- 2 Car Garage
- Garage Apartment
- Workshop in Garage
- Side Facing Garage
- Garage Door Opener
- Driveway
Outdoor Features
- Patio
- Outdoor Storage
Utilities
- Central Heating and Cooling System
Listing and Financial Details
- Assessor Parcel Number 133 008.02
Map
Home Values in the Area
Average Home Value in this Area
Tax History
| Year | Tax Paid | Tax Assessment Tax Assessment Total Assessment is a certain percentage of the fair market value that is determined by local assessors to be the total taxable value of land and additions on the property. | Land | Improvement |
|---|---|---|---|---|
| 2024 | $1,203 | $79,075 | $15,075 | $64,000 |
| 2023 | $0 | $79,075 | $15,075 | $64,000 |
| 2022 | $1,164 | $57,050 | $12,350 | $44,700 |
| 2021 | $1,164 | $57,050 | $12,350 | $44,700 |
| 2020 | $1,163 | $57,050 | $12,350 | $44,700 |
| 2019 | $1,187 | $49,050 | $11,450 | $37,600 |
| 2018 | $1,187 | $49,050 | $11,450 | $37,600 |
| 2017 | $1,187 | $49,050 | $11,450 | $37,600 |
| 2016 | $1,187 | $49,050 | $11,450 | $37,600 |
| 2015 | $1,185 | $49,050 | $11,450 | $37,600 |
| 2014 | $1,186 | $49,054 | $0 | $0 |
Property History
| Date | Event | Price | List to Sale | Price per Sq Ft |
|---|---|---|---|---|
| 11/08/2025 11/08/25 | For Sale | $339,900 | -- | $144 / Sq Ft |
Purchase History
| Date | Type | Sale Price | Title Company |
|---|---|---|---|
| Deed | -- | -- | |
| Deed | -- | -- | |
| Deed | -- | -- |
Source: Memphis Area Association of REALTORS®
MLS Number: 10209386
APN: 133-008.01
- 5500 Charleston Mason Rd
- 30 Highway 70 E
- TRact #1 Hwy 79 N
- 12112 Main St
- 39 Washington Ave
- 1484 Old L & Rd N
- 1484 Old L&n Rd
- 2100 Scrub Oak Rd
- 0 Route 59
- 0 Old L & Rd N Unit 10201452
- 0 Hwy 59 Hwy Unit 10189659
- 0 Hwy 59 Hwy Unit 10189658
- 15225 U S 70
- 0 Bud Eubanks Rd
- 0 Route 59
- 18257 Route 59
- 0 Mason-Malone Rd
- 4374 Gainsville Rd
- 375 Emmitt Culberth Ln
- 0 Keeling Rd
- 90 W Harmony Dr
- 99 W Harmony Dr
- 123 Hillcrest St
- 93 Bloomington Cove
- 12214 Mary Alice Dr
- 1150 Simonton St
- 47 Sean Cove
- 6111 Lubiani Valley Dr
- 12435 Garrett Valley Place
- 12262 Kathleen Cove
- 5707 Chester St
- 275 Kipling Dr
- 234 Oxford Dr
- 6029 Marley St
- 800 Helene Dr
- 12242 Stately Oaks Cove
- 148 Nugget Ln
- 11853 Dr Logan Rd
- 1578 Atoka Idaville Rd
- 90 Fairway Hills Dr
