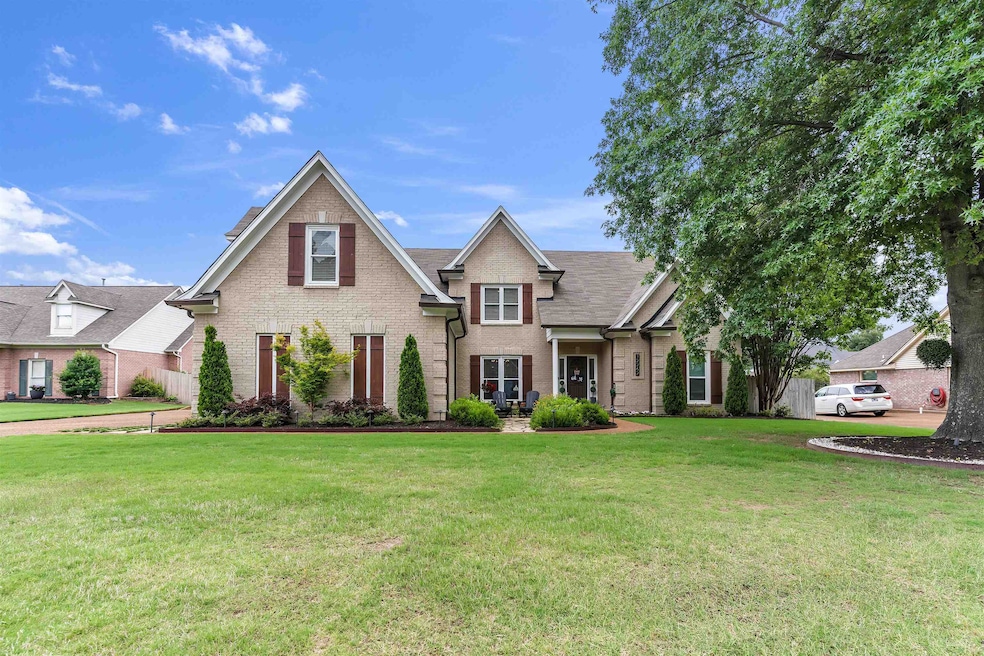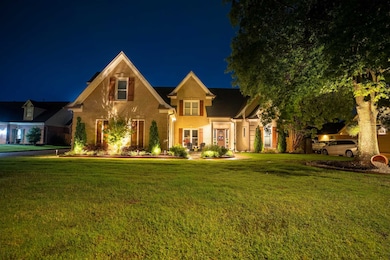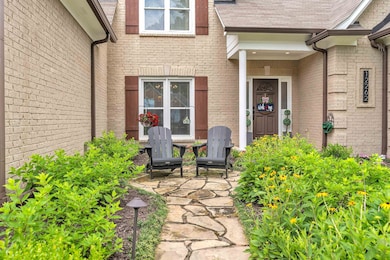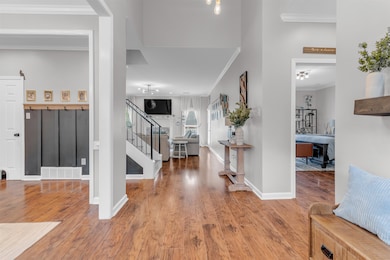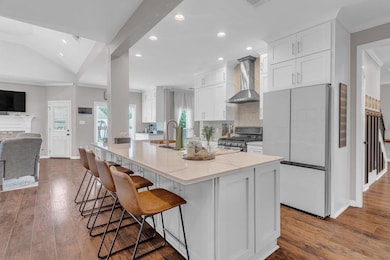12262 Kathleen Cove Arlington, TN 38002
Lakeland NeighborhoodHighlights
- Main Floor Primary Bedroom
- Attic
- Bonus Room
- Arlington Elementary School Rated A
- 2 Fireplaces
- Double Vanity
About This Home
Stunning Arlington Home, 5-bedroom 3.5 bath w/bonus and 3 car garage. Fully renovated and sits on a huge half acre cove lot. No details were spared on this one. The luxury kitchen includes new cabinets, huge island w/farmhouse sink, quartz countertops, new appliances, gas stove, recessed lighting, and large walk-in pantry. The large open concept kitchen and hearth room is perfect for entertaining. The renovated primary bathroom includes a seamless glass shower, large soaking tub, and double vanities. Vinyl flooring throughout, smooth ceilings, new lighting, hardware, light switches/outlets, staircase treads and iron railings. Upstairs both bathrooms have been renovated with new vanities, countertops, sinks, and re-tiled. New gutters, professionally landscaped, irrigation, and pathway lighting. All this plus award-winning Arlington Community Schools. Come take a tour today! Security deposit along with first and last month rent due at signing.
Home Details
Home Type
- Single Family
Est. Annual Taxes
- $2,708
Year Built
- Built in 1998
Lot Details
- 0.46 Acre Lot
Parking
- 3 Parking Spaces
Interior Spaces
- 3,400-3,599 Sq Ft Home
- 3,405 Sq Ft Home
- 1.5-Story Property
- 2 Fireplaces
- Bonus Room
- Play Room
- Laundry Room
- Attic
Bedrooms and Bathrooms
- 5 Bedrooms | 1 Primary Bedroom on Main
- Walk-In Closet
- Remodeled Bathroom
- Double Vanity
Community Details
- Snyder Plantation Sec C Subdivision
Listing and Financial Details
- Assessor Parcel Number A0142N C00022
Map
Source: Memphis Area Association of REALTORS®
MLS Number: 10201155
APN: A0-142N-C0-0022
- 12275 Snyderwood Dr
- 5991 Ewing Blvd
- 12251 Dusty Field Rd
- 5967 Carters Bluff Dr
- 5712 Chester St
- 5118 Lawrenceburg Ln E
- 5046 Jon Oak Cove
- 5011 Jon Oak Cove
- 5030 Jon Oak Cove
- 5056 Jon Oak Cove
- 5975 Chester St
- 12258 Richmark Way Dr
- 0 Milton Wilson Blvd Unit 10186845
- 0 Milton Wilson Blvd Unit 10182018
- 12285 Richmark Way Dr
- 5896 Milton Wilson Blvd
- 5886 Milton Wilson Blvd
- 12035 Brockwell Rd
- 5876 Milton Wilson Blvd
- 6104 Cunningham St
- 6111 Lubiani Valley Dr
- 5466 Scarlet Fields Dr
- 11773 Village Center St
- 6271 Queens College Dr
- 11626 Evening Ridge Dr
- 5382 Mahogany Ridge Dr
- 5460 Evening Mist Dr
- 11536 Ryewood Cove
- 5166 Summer Mist Dr
- 4965 Shaws Ridge Trail
- 11652 Belle Manor Dr
- 12370 Strong Heart Trail
- 5624 Draper Trail
- 12321 Longleaf Oak Trail
- 4898 Indian Walk Ln
- 4866 Water Brook Cir
- 5155 Zachary Run Cove
- 5792 Reed Bend Cove
- 5784 Reed Bend Cove
- 11215 Carston Cove
