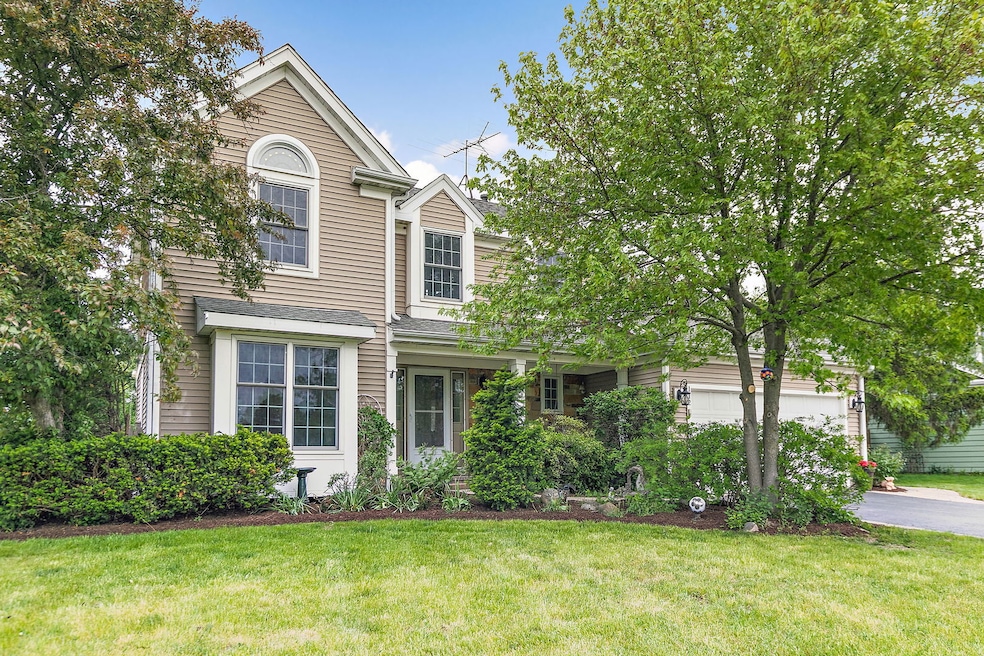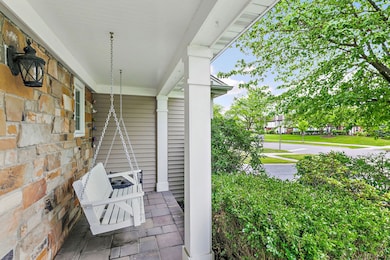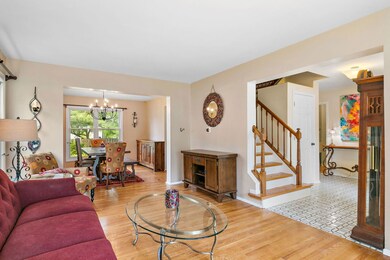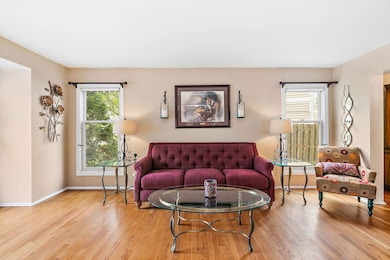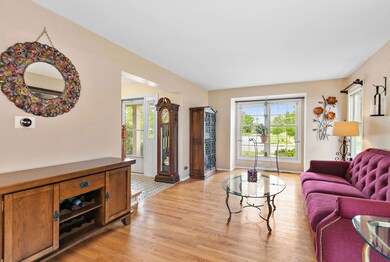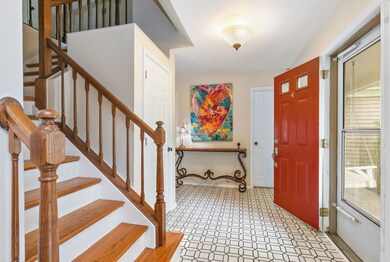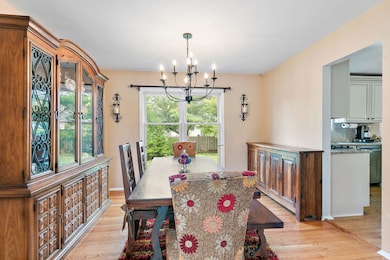
112 Thompson Blvd Buffalo Grove, IL 60089
Highlights
- Colonial Architecture
- Property is near a park
- Sitting Room
- Meridian Middle School Rated A
- Wood Flooring
- 1-minute walk to Old Farm Park
About This Home
As of July 2025**Rarely Available in Old Farm Village!** Don't miss this beautifully updated two-story gem offering 3 bedrooms, 2.5 baths, and a full basement in one of the most sought after neighborhoods. From the moment you arrive, the charming covered porch sets a welcoming tone. Hardwood floors through-out most of the first floor and the entire second floor. The updated kitchen overlooks a spacious, fully fenced backyard with lush landscaping and brick paver patio-perfect for relaxing or entertaining. Just off the kitchen, the step-down family room features vaulted ceilings and a cozy fireplace for an inviting, open feel. Convenience meets style with a main-level laundry room. Upstairs, the spacious primary suite includes a sitting area, walk-in closet, and a luxurious bath with soaking tub and separate shower. A full basement offers endless possibilities for storage, a home gym, or future finishing. Best of all, this home is ideally located right across the street from the park-perfect for outdoor enjoyment year-round. This is the one you've been waiting for!
Last Agent to Sell the Property
Royal Family Real Estate License #475148404 Listed on: 05/21/2025

Home Details
Home Type
- Single Family
Est. Annual Taxes
- $15,776
Year Built
- Built in 1986
Lot Details
- 8,756 Sq Ft Lot
- Lot Dimensions are 120x86 x118x60
- Fenced
- Paved or Partially Paved Lot
Parking
- 2 Car Garage
- Driveway
Home Design
- Colonial Architecture
- Asphalt Roof
- Concrete Perimeter Foundation
Interior Spaces
- 2,064 Sq Ft Home
- 2-Story Property
- Wood Burning Fireplace
- Fireplace With Gas Starter
- Window Screens
- Entrance Foyer
- Family Room with Fireplace
- Sitting Room
- Living Room
- Formal Dining Room
- Wood Flooring
- Basement Fills Entire Space Under The House
- Unfinished Attic
Kitchen
- Breakfast Bar
- Microwave
- Dishwasher
- Disposal
Bedrooms and Bathrooms
- 3 Bedrooms
- 3 Potential Bedrooms
- Soaking Tub
- Separate Shower
Laundry
- Laundry Room
- Dryer
- Washer
Schools
- Earl Pritchett Elementary School
- Aptakisic Junior High School
- Adlai E Stevenson High School
Utilities
- Forced Air Heating and Cooling System
- Heating System Uses Natural Gas
- Lake Michigan Water
Additional Features
- Patio
- Property is near a park
Community Details
- Old Farm Village Subdivision, Newgate Floorplan
Listing and Financial Details
- Homeowner Tax Exemptions
Ownership History
Purchase Details
Home Financials for this Owner
Home Financials are based on the most recent Mortgage that was taken out on this home.Purchase Details
Home Financials for this Owner
Home Financials are based on the most recent Mortgage that was taken out on this home.Similar Homes in Buffalo Grove, IL
Home Values in the Area
Average Home Value in this Area
Purchase History
| Date | Type | Sale Price | Title Company |
|---|---|---|---|
| Warranty Deed | $415,000 | Precision Title Company | |
| Interfamily Deed Transfer | -- | None Available |
Mortgage History
| Date | Status | Loan Amount | Loan Type |
|---|---|---|---|
| Open | $311,000 | New Conventional | |
| Closed | $37,650 | Credit Line Revolving | |
| Closed | $332,000 | New Conventional | |
| Previous Owner | $50,000 | Credit Line Revolving | |
| Previous Owner | $215,100 | New Conventional | |
| Previous Owner | $212,300 | New Conventional | |
| Previous Owner | $100,000 | Credit Line Revolving | |
| Previous Owner | $161,400 | Unknown | |
| Previous Owner | $55,000 | Credit Line Revolving | |
| Previous Owner | $31,500 | Unknown |
Property History
| Date | Event | Price | Change | Sq Ft Price |
|---|---|---|---|---|
| 07/18/2025 07/18/25 | Sold | $620,000 | +3.3% | $300 / Sq Ft |
| 05/24/2025 05/24/25 | Pending | -- | -- | -- |
| 05/21/2025 05/21/25 | For Sale | $600,000 | +44.6% | $291 / Sq Ft |
| 06/17/2016 06/17/16 | Sold | $415,000 | -3.5% | $201 / Sq Ft |
| 04/27/2016 04/27/16 | Pending | -- | -- | -- |
| 02/26/2016 02/26/16 | For Sale | $429,900 | -- | $208 / Sq Ft |
Tax History Compared to Growth
Tax History
| Year | Tax Paid | Tax Assessment Tax Assessment Total Assessment is a certain percentage of the fair market value that is determined by local assessors to be the total taxable value of land and additions on the property. | Land | Improvement |
|---|---|---|---|---|
| 2024 | $14,701 | $166,146 | $33,697 | $132,449 |
| 2023 | $12,872 | $150,741 | $30,573 | $120,168 |
| 2022 | $12,872 | $137,756 | $27,939 | $109,817 |
| 2021 | $12,416 | $136,271 | $27,638 | $108,633 |
| 2020 | $12,174 | $136,736 | $27,732 | $109,004 |
| 2019 | $11,852 | $136,232 | $27,630 | $108,602 |
| 2018 | $12,378 | $141,775 | $30,032 | $111,743 |
| 2017 | $12,217 | $138,466 | $29,331 | $109,135 |
| 2016 | $11,792 | $132,592 | $28,087 | $104,505 |
| 2015 | $11,557 | $123,999 | $26,267 | $97,732 |
| 2014 | $10,308 | $110,062 | $28,210 | $81,852 |
| 2012 | $10,243 | $110,283 | $28,267 | $82,016 |
Agents Affiliated with this Home
-
Cindy Caulfield

Seller's Agent in 2025
Cindy Caulfield
Royal Family Real Estate
(847) 409-8690
1 in this area
66 Total Sales
-
Leslie McDonnell

Buyer's Agent in 2025
Leslie McDonnell
RE/MAX Suburban
(888) 537-5439
11 in this area
819 Total Sales
-
Valerie Domain

Seller's Agent in 2016
Valerie Domain
Coldwell Banker Realty
(847) 334-1075
1 in this area
46 Total Sales
-
Sunnie Gilbert
S
Buyer's Agent in 2016
Sunnie Gilbert
Coldwell Banker Realty
(847) 338-4900
1 in this area
18 Total Sales
Map
Source: Midwest Real Estate Data (MRED)
MLS Number: 12369289
APN: 15-28-103-013
- 46 Copperwood Dr
- 1417 Margate Dr Unit 7
- 1425 Winston Dr
- 276 Stanton Dr
- 1012 Hobson Dr
- 112 Autumn Ct Unit 112
- 122 Autumn Ct Unit CT76040
- 913 Hobson Dr
- 950 Cumberland Ln
- 992 Hidden Lake Dr
- 22118 N Prairie Rd
- 16202 W Aptakisic Rd
- 136 Windwood Ct Unit 31
- 1113 Lockwood Dr
- 846 Dunhill Dr
- 437 Caren Dr
- 504 Lyon Dr
- 1987 Wright Blvd
- 720 Dunhill Dr
- 192 W Fox Hill Dr
