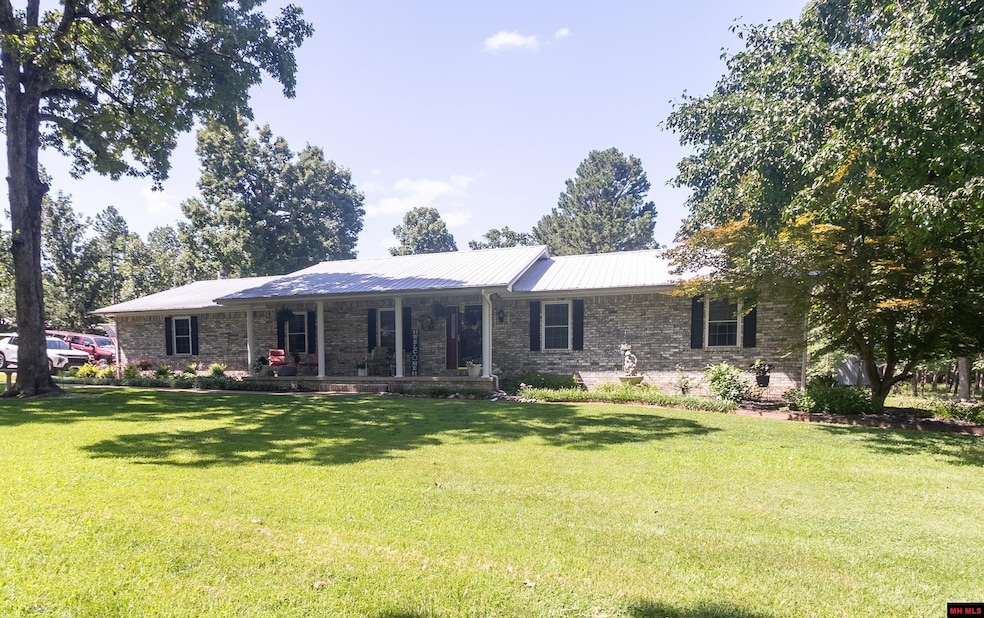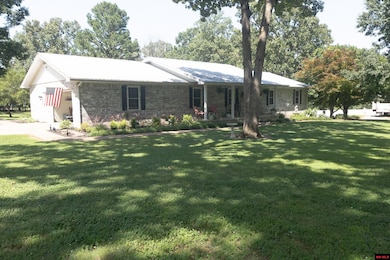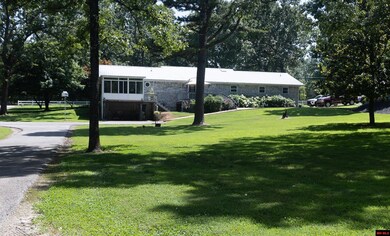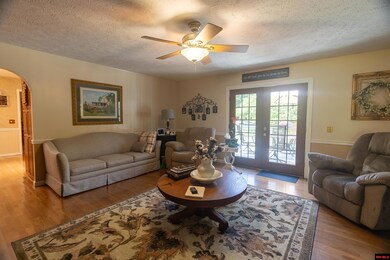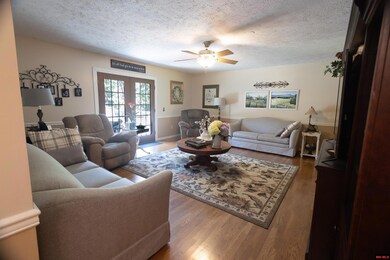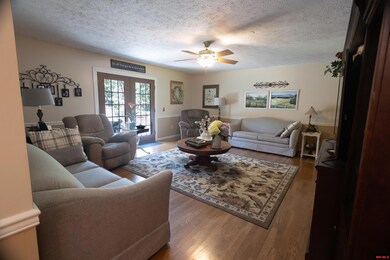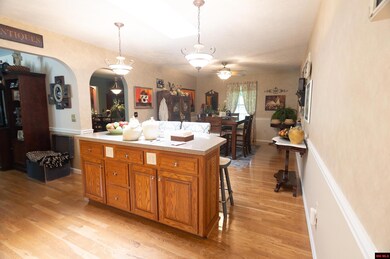
112 Thunderbird Ln Mountain Home, AR 72653
Estimated payment $4,177/month
Highlights
- Countryside Views
- Deck
- Wood Flooring
- Pinkston Middle School Rated A-
- Wooded Lot
- Covered patio or porch
About This Home
This stunning property offers both a beautiful home and an income-generating guest house. The main residence features three bedrooms and three bathrooms, showcasing elegant hardwood and tile flooring, custom oak cabinetry, and Corian countertops. A sunroom with a hot tub adds to the charm, while a whole-house backup generator ensures reliability. The guest house, measuring 1,268 square feet, includes two bedrooms, one bathroom, and a one-car garage, all recently updated with new insulation, ductwork, and luxury vinyl plank flooring. Two-thirds of the guest house furniture is included in the sale. Additionally, the property boasts a spacious boat shop and an RV shop equipped with a 14-foot overhead door, along with a zero-turn lawn mower and a large air compressor. An RV pad with separate electric, well, septic, and propane tank. Set on a beautifully landscaped 3.33 acres m/l, this property is conveniently located just two miles from Tracy Marina. $725m000
Home Details
Home Type
- Single Family
Est. Annual Taxes
- $1,927
Year Built
- Built in 1988
Lot Details
- 3.33 Acre Lot
- Level Lot
- Cleared Lot
- Wooded Lot
Home Design
- Brick Exterior Construction
Interior Spaces
- 3,569 Sq Ft Home
- 1-Story Property
- Double Pane Windows
- Vinyl Clad Windows
- Living Room
- Breakfast Room
- Dining Room
- First Floor Utility Room
- Countryside Views
Kitchen
- Range Hood
- Dishwasher
Flooring
- Wood
- Tile
Bedrooms and Bathrooms
- 3 Bedrooms
- 3 Full Bathrooms
Laundry
- Dryer
- Washer
Basement
- Partial Basement
- Crawl Space
Parking
- 2 Car Attached Garage
- Garage on Main Level
Accessible Home Design
- Handicap Accessible
Outdoor Features
- Deck
- Covered patio or porch
- Outbuilding
Utilities
- Heat Pump System
- Power Generator
- Propane
- Well
- Electric Water Heater
- Septic System
Community Details
- Cherokee Trl Subdivision
Listing and Financial Details
- Assessor Parcel Number 002-02891-000
Map
Home Values in the Area
Average Home Value in this Area
Tax History
| Year | Tax Paid | Tax Assessment Tax Assessment Total Assessment is a certain percentage of the fair market value that is determined by local assessors to be the total taxable value of land and additions on the property. | Land | Improvement |
|---|---|---|---|---|
| 2024 | $1,927 | $71,810 | $8,000 | $63,810 |
| 2023 | $2,002 | $71,810 | $8,000 | $63,810 |
| 2022 | $2,052 | $71,810 | $8,000 | $63,810 |
| 2021 | $2,427 | $53,160 | $8,000 | $45,160 |
| 2020 | $2,427 | $53,160 | $8,000 | $45,160 |
| 2019 | $2,070 | $0 | $0 | $0 |
| 2018 | $2,074 | $53,640 | $8,000 | $45,640 |
| 2017 | $2,204 | $50,070 | $4,800 | $45,270 |
| 2016 | $1,692 | $46,760 | $4,800 | $41,960 |
| 2015 | $1,670 | $46,760 | $4,800 | $41,960 |
| 2014 | $1,692 | $46,760 | $4,800 | $41,960 |
Property History
| Date | Event | Price | Change | Sq Ft Price |
|---|---|---|---|---|
| 07/07/2025 07/07/25 | For Sale | $725,000 | +150.1% | $572 / Sq Ft |
| 06/28/2019 06/28/19 | Sold | $289,900 | 0.0% | $118 / Sq Ft |
| 05/14/2019 05/14/19 | Pending | -- | -- | -- |
| 04/19/2019 04/19/19 | For Sale | $289,900 | +16.0% | $118 / Sq Ft |
| 04/02/2018 04/02/18 | Sold | $250,000 | -16.4% | $102 / Sq Ft |
| 02/19/2018 02/19/18 | Pending | -- | -- | -- |
| 07/01/2017 07/01/17 | For Sale | $299,000 | -- | $122 / Sq Ft |
Purchase History
| Date | Type | Sale Price | Title Company |
|---|---|---|---|
| Warranty Deed | $289,900 | None Available | |
| Trustee Deed | $250,000 | Alley Abstract Co Inc | |
| Warranty Deed | -- | -- | |
| Warranty Deed | $23,000 | -- | |
| Warranty Deed | $150,000 | -- |
Mortgage History
| Date | Status | Loan Amount | Loan Type |
|---|---|---|---|
| Open | $73,000 | Credit Line Revolving | |
| Closed | $38,000 | Credit Line Revolving | |
| Open | $277,500 | New Conventional | |
| Closed | $275,405 | No Value Available | |
| Previous Owner | $258,250 | VA |
Similar Homes in Mountain Home, AR
Source: Mountain Home MLS (North Central Board of REALTORS®)
MLS Number: 131800
APN: 002-02891-000
- 325 Fish & Fiddle Rd
- 34 & 38 Blue Ridge Ln
- 001-01962-000 Rocky Ridge Rd
- Lots 69-70 Swiss Mountain Dr
- Tract D Sweden Ct
- 010-11219-010 Swiss Mountain Dr
- Tract C Swiss Mountain Dr
- Lot 46 Swiss Alps Ln
- 010-11219-140 Swiss Alps Ln
- 850 Swiss Mountain Dr
- Lot 2 Hwy 342
- 002-08835-003 Sycamore Springs Rd
- TBD Bonnie Bo
- TBD Highland Blvd N
- 001-02307-000 Hwy 342
- Lot 14 & 15 Buckhead Ln
- 1046 Slick Rock Rd
- 0 Ben Hope Cir
- 3085 Sycamore Springs Rd
- TBD Ben Nevis
